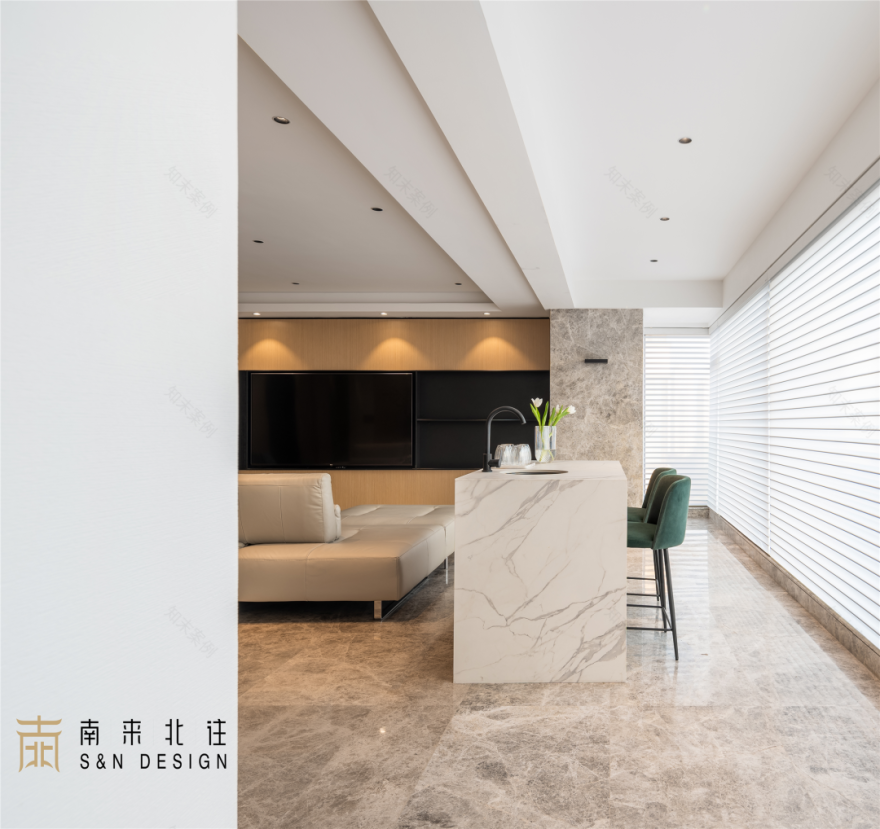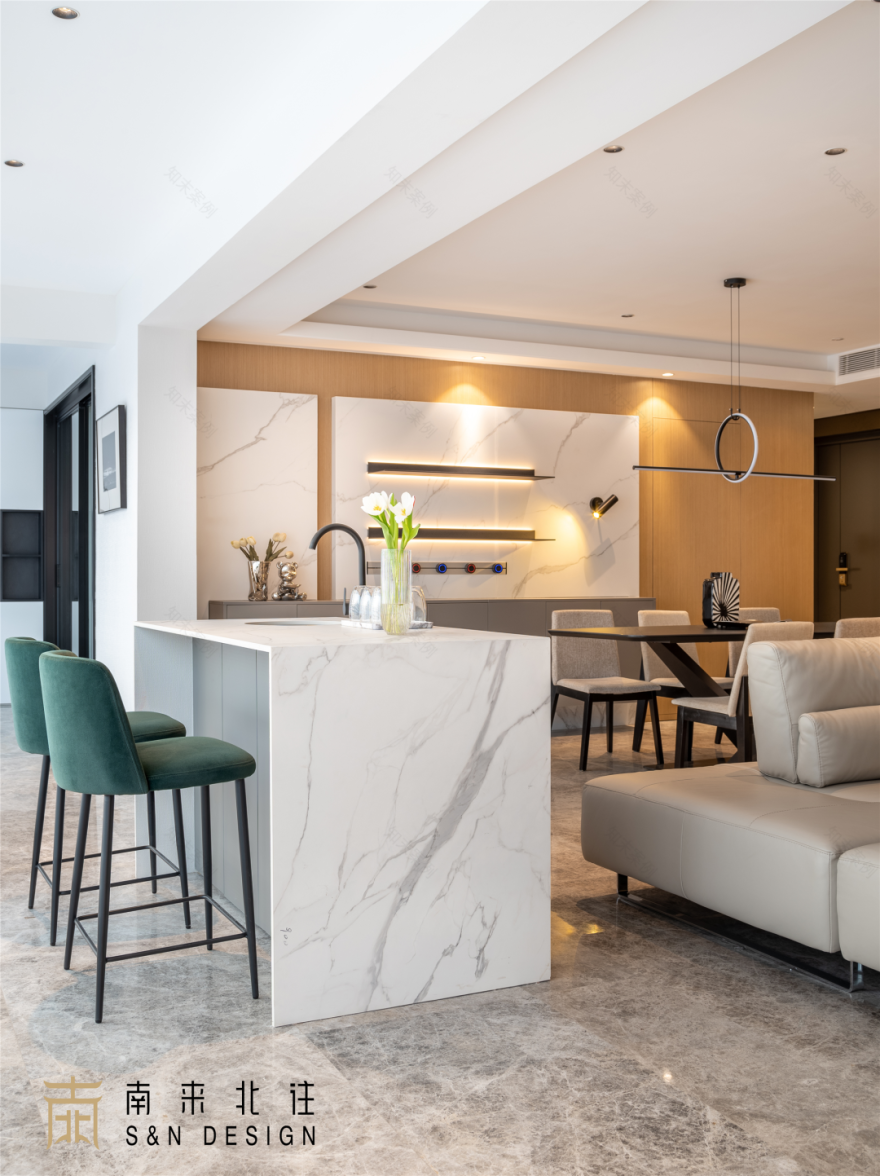查看完整案例


收藏

下载
写在前面
本案建筑面积 189㎡,精装交付,户型为四室两厅三卫。结合户型分析及业主需求,设计师给出了令业主满意的改造升级方案,使空间布局和调性得以释放与升华,将千篇一律的“房子”焕新成蕴藏着居者风格喜好与生活哲学的“家”。
Living Room,改造前后实景对比
对大户型而言,客厅是最能体现奢阔场域感的空间之一。设计师以大平层空间带动极致的生活方式:将阳台打通,力图营造“无界”的开阔视野,同时增加中岛区域,阳台两边则进行合理的收纳处理。
To large house model, the living room is one of the space that can reflect luxury wide field domain feeling most. Designer drives the ultimate way of life with large flat layer space: the balcony gets through, try to build "no boundary" open vision, increase the middle island area at the same time, both sides of the balcony undertake reasonable receive processing.
Living Room,改造前后实景对比。结合了优雅的表达、流畅的曲线和高级的材质的现代家具,为一家人的共享场域持续输出美与舒适。位于客厅 C 位的茶几,细腻的石材纹理铺陈瑰丽,与木饰、真皮、布艺等材质交织出丰富的层次秩序,整体温润和煦的大地色系透露着恬淡的熨帖与静谧的暖意。
Combining elegant expression, smooth curves and advanced modern furniture, we can continuously output beauty and comfort for the family’s shared field. The tea table that is located in the sitting room C, exquisite stone texture spreads Chen magnificent, with wood material, leather, cloth art interweave rich level order, whole warm and genial earth color is revealing quiet iron and quiet warmth.
阳台改造前后实景对比
原始的电视背景墙相对传统呆板,设计师利用大面块的木饰面、黑色定制柜体及氛围感的灯带,打造了全新的电视背景,5 米 25 的横向拉伸做足尺度感,使得视觉感受更为奢阔大气。
The original TV background wall is relatively rigid to the traditional. The designer uses the wooden veneer of large panels, black customized cabinet and atmosphere light belt to create a new TV background. The horizontal stretching of 5.25 meters can make a sufficient sense of scale, making the visual feeling more luxurious and broad atmosphere.
原始的餐厅背景墙是一面大白墙,单调且缺乏收纳空间。设计师利用白色哑光岩板、原木色木饰面、挑空悬浮的半高餐边柜及层板置物架,让餐厅背景墙的实用性、美观性与层次感大幅升级。次卧门以隐形门的方式,隐匿于延展的木饰面之中,使得整面墙的观感更加整体统一。
The original dining-room background wall is a big white wall, monotonous and lack of storage space. Designer uses white matte rock plate, log color wood veneer, pick empty suspension of half-high meal side cabinet and laminate material frame, let the practicality of the dining-room background wall, beauty and level feeling greatly upgrade. The second bedroom door is hidden by the invisible door in the extended wood veneer, making the look and feel of the whole wall more unified.
秉承“无界”的设计思路,开放式的客餐厅环境让居住的包容性和亲密性蓬勃生长。木饰面、大理石、岩板等设计材质的合理运用则诠释了设计师力求的包容、统一的艺术格调。
Adhering to the "borderless" design idea, the open guest restaurant environment makes living inclusiveness and intimacy flourish. The reasonable use of wood veneer, marble, stone plate and other design materials explains the designer’s inclusive and unified artistic style.
干区改造前后实景对比
Study Room,改造前后实景对比。疏密得当、实用高级的书房是业主最喜欢的区域之一。书房北面墙面以木格栅结合黑色柜体进行包裹,借助飘窗深度设计了可以抽拉的轨道书桌,使用时将其抽拉出来,不用的时候收起来不占任何多余的位置,内藏的三个大抽屉用于日常的随手收纳,实用性满分。
Proper density, practical and advanced study is one of the favorite areas of the owner. The north metope of the study is wrapped with wooden grille combines black cabinet frame, designed the track desk with the depth of bay window, draw it out when use, do not collect do not occupy any redundant position, the 3 big drawer that hides inside is used for daily conveniently receive, practical full mark.
卡座与收纳柜的整体设计,充分满足了书房空间对于阅读和储物的强大需求。墙面的透明亚克力杂志架体量轻盈,装饰性十足。
The integral design of card seat and receive ark, met the powerful demand of study space for reading and storage adequately. The transparent acrylic magazine shelf on the wall is light and decorative.
Master Bedoom,改造前后实景对比
卧室的硬装呈现出了“宜简不宜繁”的秩序美,内敛的丝绒、织物、木饰面、硬包......私密空间的渲染都低调地回归到生活的本义,简单温和。主卧原始床背景传统、单调且较短,改造后灰色硬包延展至衣柜柜体的背面,与点缀一侧的木饰面进行组合,简洁而又富有设计感。主卧床尾增加了一排衣柜,扩充储物,同时增设了小夜灯吊灯的设计。
The hard installation of the bedroom presents a "appropriate simple should not complex" order beauty, inside collect velvet, fabric, wood veneer, hard package...... The rendering of private space is low-key to return to the original meaning of life, simple and gentle.
The background of the original bed of the main bed is traditional, monotonous and short. After the transformation, the gray hard bag extends to the back of the chest cabinet, and the wood decorative surface that adorns one side is combined, concise and full of design sense.
The main bed tail added a row of wardrobe, expand the storage, while adding the design of the small night lamp chandelier.
Children’s room
儿童房将衣柜、书柜与书桌进行整体定制,让空间效用最大化。墙面采用海吉布分色,简单却别有新意。黄色的宇航员装饰画与蓝色的单人床,于宁静中平添一分童趣与活泼。
Children’s room will wardrobe, bookcase and desk for the overall customization, so that the space utility. Metope uses sea jeep color division, simple but have new idea. Yellow astronaut adornment picture and blue single bed, add a point in quiet tong qu and lively.
Secondary Bedroom
家居之美是一种氛围,它在经营中慢慢生长。含蓄的优雅,就在这简单的线与面间铺陈开来。
The beauty of the home is an atmosphere, and it grows slowly in the business. Implicit elegance, just spread out between this simple line and the surface.
尊重业主生活本质的选择,输出空间再造的价值。设计师以舒适与品质并存的设计手法,让平实传统的精装空间有了另一种维度的面貌。生活有序,顺遂自然,何尝不是生活最美好的样子。
Respect the owner of the essence of life, output the value of space reconstruction, the designer with the design technique of comfort and quality coexist, so that the plain and traditional hardcover space has the appearance of another dimension. Life is orderly, natural, is not the best appearance of life.
by
首席设计 柳奕
Designer Liu Yi
【点击下方图片】了解更多实景案例
白茶清欢无别事,日系的浅淡与温柔
S&N DESIGN | 爆改不规则扇形老房
S&N DESIGN 新作 | 在繁华中自律,静享单身生活
S&N DESIGN 新作 | 从杂志里走出来的家
造物者的配色艺术,源于自然,进阶于自然
常州这座新中式风别墅,修养度假的最佳打开方式
S&N 新作首发 | 落日余晖,待你而归
S&N 新作首发 | 春日里的花漾温柔
Hey 朋友,看展吗?| 常州冬日艺术聚集地
客服
消息
收藏
下载
最近












































