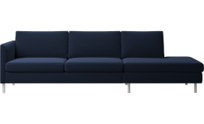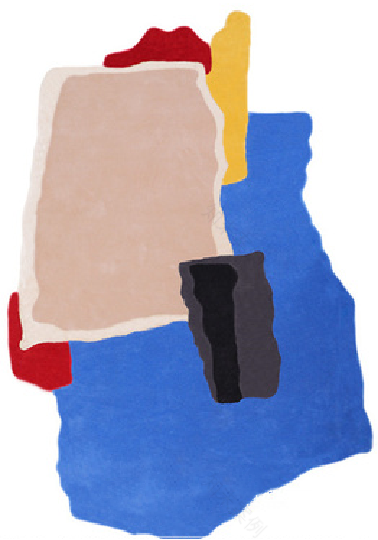查看完整案例


收藏

下载
在美国弗吉尼亚州的亚历山大市,有一座新的地标。那是由英国设计工作室 SOFTlab 打造的大型户外艺术装置——Mirror mirror,它就好像一个坐落在海滨公园里的大型“万花筒”,以彩虹色与独特镜像持续散发着七彩的光芒,如梦似幻。
小时候,我就很喜欢在万花筒里看世界,每转动一次,眼前的图案和色彩便会呈现千变万化的律动。它就好似一个小小的神奇隧道,承载着儿童时候的我那无穷的好奇心和对色彩光影的追逐。长大后,我依旧对色彩和光影无限憧憬,于是我把家当成了调色盘,将那些令我记忆深刻的颜色都放了进去,希望我的生活也能像万花筒里的世界一样,极致绽放着。
There is a new landmark in Alexandria, Virginia. That is a large outdoor art installation made SOF Tlab by the British Design Studio ——Mirror mirror. It is like a large "kaleidoscope" located in a seaside park, with rainbow colors and unique images that continue to radiate colorful light, like dreams. When I was a child, I liked to see the world in kaleidoscope. Every time I rotate, the pattern and color will show a changing rhythm. It is like a small magic tunnel, carrying my endless curiosity and the pursuit of color and shadow. After growing up, I still have an infinite vision of color and light and shadow, so I regard my home as a palette and put in the colors that make me remember deeply. I hope my life can bloom like the world in kaleidoscope.
KALEIDOSCOPE
客/厅
LIVING ROOM
At that time, Koko was close to the work place, the lighting was very good, there was no occlusion in front, to meet all the needs of life, so she did not hesitate to buy at that time. After entering the door can see the spacious living room, usually children like barefoot, so warm log floor can let children play freely. Designers with the original wood color and white spread the overall tone, through color furniture and soft products, so that the space becomes fresh, but also let us feel relaxed and happy.
To satisfy the needs of diversity, but also to satisfy the heart of beauty.
我喜欢收集有趣的杯子,因此整体定制了带灯带的开放格,未来可以摆设、展示更多的收藏。电视柜采用不落地的腾空设计,便于日常的除尘和打扫。想象一下家有两个“魔童”,清洁可是一个大工程,必须在设计前端就充分考虑。包括超大又采光很好的生活阳台,充分满足孩子们衣物和玩具的晾晒。
I like collecting interesting cups, so the overall customized open lattice with a light belt, you can decorate and display more collections in the future. The TV cabinet adopts non-landing empty design, to facilitate daily dust removal and cleaning. Imagine having two "magic children" at home, but cleaning is a big project, which must be fully considered at the front end of the design. Including a large and good lighting life balcony, fully meet the children’s clothes and toys drying.
KALEIDOSCOPE
餐/厨
DINING ROOM & KITCHEN
因为孩子的关系,我们非常重视公共空间的互动和分享,也考量到孩子们都还小,所以我们希望,不论我们在忙什么,孩子们都能看到我们在哪里,让他们感觉到安心。于是,设计师拆除了餐厅的部分墙体,为我们呈现了一个视线一览无余的开放式厨房。
Because of the relationship between our children, we attach great importance to the interaction and sharing of public space, and also consider that the children are still young, so we hope that no matter what we are busy, the children can see where we are and let them feel at ease. So, the designer removed part of the wall of the restaurant, presenting us with an open kitchen with a panoramic line of sight.
平时不忙的时候,我会和孩子们一起烘焙他们爱吃的曲奇或蛋糕。设计师特意为此规划了中西厨以及中岛区域,让我无论是从空间还是设备上都能得心应手。灰、黄、粉等大胆的配色,渲染出轻松舒适的氛围,留下了一段段美好的亲子时光。
When I’m not busy, I bake cookies or cakes with my children. The designer specially planned the Chinese and Western chefs and the middle island area for this purpose, so that I can be handy in both space and equipment. Grey, yellow, powder and other bold color matching, rendering a relaxed and comfortable atmosphere, leaving a period of good parent-child time.
To satisfy the needs of diversity, but also to satisfy the heart of beauty.
KALEIDOSCOPE
书/房
STUDY ROOM
拆除书房门口的墙体,换之以折叠玻璃门,平时可以将其折叠至一侧,让空间更加敞亮、通风。不管是在家办公,还是孩子们画画玩玩具,大大的书桌都能满足大家的需求,或者两小只一起到柔软的小沙发上翻翻绘本,好不惬意。互补的蓝橙配色,带来富有存在感的视觉效果,剩下的大面积基础色则继续沿用无压的白色。整个书房空间给人以轻松、通透和富有想象力的氛围感受。
Remove the wall of the study door, replace it with folding glass door, usually can fold it to one side, so that the space is more open and ventilated. Whether it’s working from home or children drawing and playing with toys, big desks can meet everyone’s needs, or two small ones can flip picture books on soft sofas. Complementary blue orange color matching brings a sense of existence of visual effects, the remaining large area of basic color continues to use pressure-free white. The whole study space gives a relaxed, transparent and imaginative atmosphere.
KALEIDOSCOPE
女/孩/房
GIRL’S ROOM
考虑到女孩子的衣物会比较多,于是女儿房设计了独立的衣帽间,让那些漂亮的小裙子都可以有处安放。同时,借用原始飘窗位置为女儿设计了独立的书桌区域,毕竟长大后,创造独立安静的氛围还是更有益于学习和思考的。女儿喜欢粉色,因此设计师将粉色恰当地融入空间,浪漫唯美的女儿房也直击了我的少女心。
Considering that girls will wear more clothes, the daughter’s room designed a separate cloakroom, so that those beautiful small dresses can have a place to put. At the same time, the original floating window location has designed an independent desk area for her daughter. After all, after growing up, creating an independent and quiet atmosphere is more conducive to learning and thinking. Daughter likes pink, so the designer will properly incorporate pink into the space, and the romantic and beautiful daughter’s room also directly hits my girl heart.
Comfortable bathtub and convenient shower switch with the heart, so that the body and mind are sound baptism.
KALEIDOSCOPE
男/孩/房
BOY’S ROOM
儿子最开心的是去普吉岛海边,从那次以后他就爱上了蓝色。从半墙的蓝橙撞色,到由墙及顶的湖蓝,仿佛一秒就开启了清爽的海边夏日:蓝色是无垠的大海、白色是翻腾的海浪、橙色是晚霞与落日。内扣式的衣柜把手,也是十分贴心又安全的设计,可以完全避免小朋友撞到把手弄伤自己。
His son was most happy to go to Phuket Island seaside, and since then he has fallen in love with blue. From the blue-orange color of the half-wall to the lake blue from the wall and the top, it seems to open a refreshing seaside summer day in a second: blue is the boundless sea, white is the rolling waves, orange is the sunset and sunset. Inner button wardrobe handle, is also a very intimate and safe design, can completely avoid children hit the handle to hurt themselves.
Comfortable bathtub and convenient shower switch with the heart, so that the body and heart are sound baptism.
KALEIDOSCOPE
主/卧/套/间 Master Bedroom
主卧是一个功能齐备的套间,规划有独立的卫生间和步入式的衣帽间。主卧的床是最近热播的电视剧《小舍得》的同款,具有包裹感的靠背造型感十足,鲜有的暗紫色丝绒的材质,亲肤又高级,搭配简洁的竖纹墙纸,透着优雅和迷人。
The master bedroom is a fully functional ensuite planned with a separate bathroom and a walk-in cloakroom. The bed of the master bedroom is the same as the recently popular TV drama "small willing", with wrapped feeling, few dark purple velvet material, skin and advanced, collocation simple vertical grain wallpaper, showing elegant and charming.
Comfortable bathtub and convenient shower switch with the heart, so that the body and heart are sound baptism.
生活温柔,人间浪漫。虽然有时候日子很匆忙,但可爱的家却如“万花筒”一般美妙,充满着满满的治愈力。
Life is gentle and romantic. Although sometimes the days are in a hurry, the lovely home is as beautiful as a kaleidoscope, full of healing power.
Location: Changzhou
Area: 190m²
Designer: Wang Liya
【点击下方图片】了解更多实景案例
S&N DESIGN 新作 | 大平层的大“享”法,于静奢间绽放家的温度
S&N DESIGN 新作 | 大“室”所趋,臻藏一家人的美满时光
S&N DESIGN 叠墅新作 | 按下家的播放键,坦荡的日子万物生长
S&N DESIGN 新作 | 美学大宅 优雅主张
S&N 别墅设计 | 生活的无尽光芒
S&N 复式新作 | 为生活品质投资
无界·无间 | S&N 办公空间设计
S&N 新作 | 坚持自我再表达,才能真正有所表达
S&N 新作 | 抓住审美,便是抓住了艺术
S&N 新作 | 不如跳舞 | BOOMBOX
客服
消息
收藏
下载
最近


















































