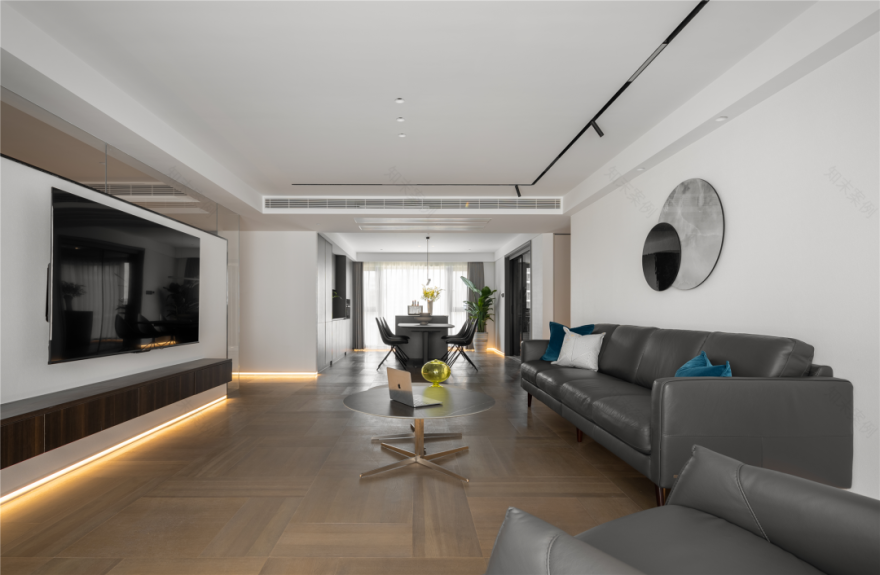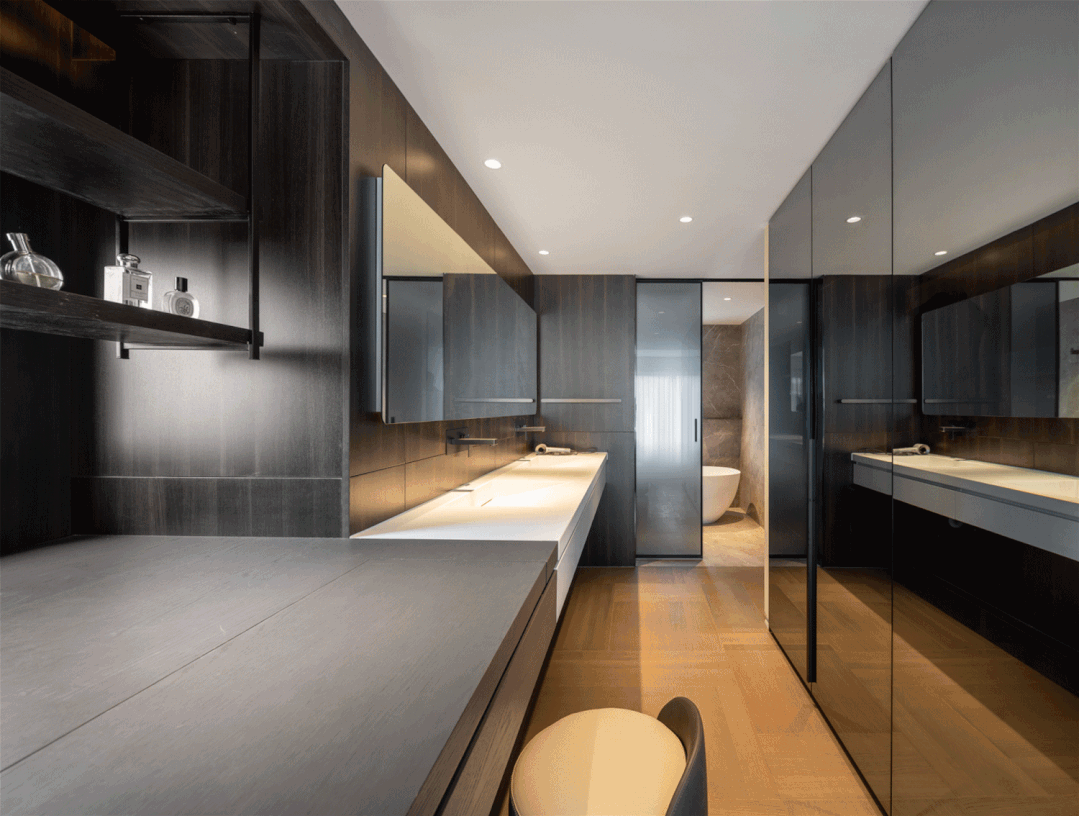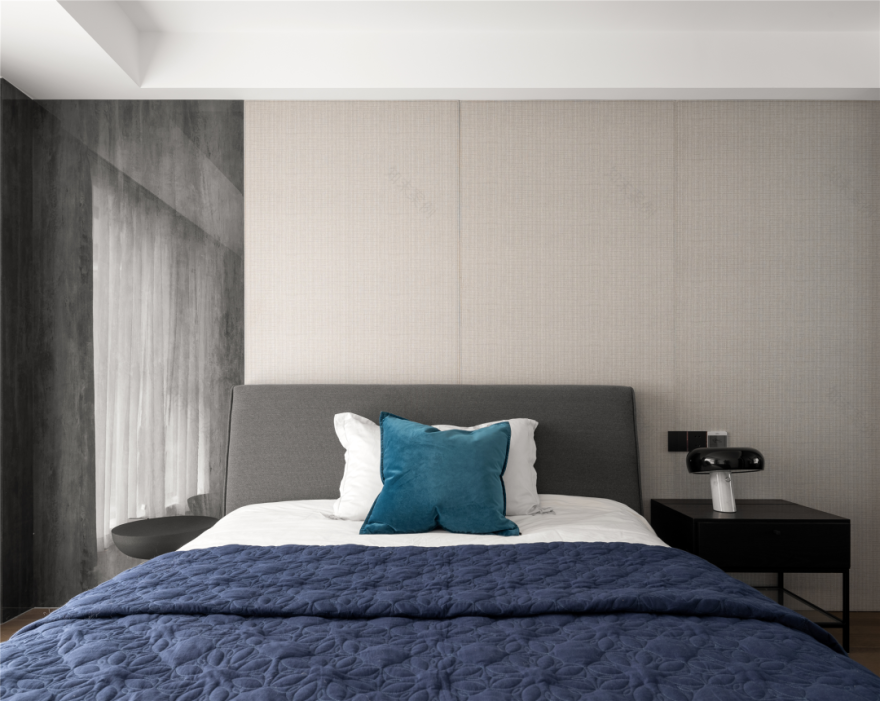查看完整案例


收藏

下载
2021/5/9
NEW
Location Changzhou
Area 190 m²
Designer Wang Liya
我叫 Jacky,这是我与太太 Nancy 还有儿子一一的家。
相比于别墅的上下格局,我更偏爱在一个平面内解决家庭生活所有功能的大平层。它拥有别墅的尺度,又有很好的居住氛围,特别是对于我们改善型的居住需求来说,大平层“大面宽、全景观、多功能”的优势特点保证了一家人更舒适的居住体验。
S&N
客厅
Living Room
客厅是一个家的核心枢纽,它开放且连接着其他空间。大面积的落地窗,引领着室内的光线和通风,赋予空间自然的流动感。奢阔的客厅在贴合尺度感的同时,又能与各区域间保持良好的交融性与连通性。
The living room is a home core hub that is open and connected to other spaces. Large areas of floor-to-ceiling Windows lead the indoor light and ventilation, giving the space a natural sense of flow. The luxurious living room fits the sense of scale and can maintain a good blend and connectivity with each region.
客厅电视墙与相邻的客房,被做成了半敞开的空间,设计师利用玻璃,让原本纯粹的墙体变成设计中的一部分,构造出独特的生活场域。通常来说,客房在一年之间可能住的概率不是很高,在其他的时候更多是闲置的,所以这个空间改成了相对弹性的活动空间,平时可以在这玩玩乐高,堆堆积木,让利用率和视觉都可以最大化。
我觉得我对家的态度就是对生活的态度:简单、随性、自由,因此在材料和线条的选择上,也是有的放矢,更强调简约、纯粹的现代美学。
The living room TV wall and adjacent guest rooms are made into semi-open space. The designer uses glass to make the original pure wall become a part of the design and construct a unique living field. Generally speaking, the probability that the guest room may live in a year is not very high, and at other times it is more idle, so this space has been changed to a relatively flexible activity space, where one can play Lego and pile up blocks. Maximize utilization and vision.
I think my attitude to home is the attitude to life: simple, casual, free, so in the choice of materials and lines, is also targeted, more emphasis on simplicity, pure modern aesthetics.
S&N
餐厨
Dining Room
作为客厅主体延展的餐厅,也很好的延续了公共空间的风格。顶天立地的内嵌式收纳柜,可以最大程度的收纳一家人的餐边用品和孩子的零食。来自 BoConcept 北欧风情的餐椅,简洁别致,像水滴一样纯净灵动,饱满的弧度刚好就是一个温暖的背后拥抱。
As the main extension of the living room restaurant, but also a good continuation of the style of public space. The embedded storage cabinet can accommodate the family’s side articles and children’s snacks to the greatest extent. From BoConcept Nordic style dining chair, simple and chic, as pure as water droplets, full arc is just a warm embrace behind.
对家庭生活的眷念离不开一蔬一饭。工作后回到家,我最喜欢的事就是做菜,中西厨以及中岛是我十分重视的区域,一切设施和动线都要满足我得心应手地创造出一桌好菜。自然光是最好的照明,当晚上没有自然光的时候,我会打开内嵌的踢脚线形灯,相信舒适的做饭和用餐氛围,一定会给亲手制作的美食加分不少。
The concern for family life can not be separated from a vegetable and a meal. My favorite thing to come home after work is to cook. Chefs and Nakajima are the areas I attach great importance to. All facilities and lines should satisfy me to create a good table. Natural light is the best lighting, when there is no natural light at night, I will open the embedded kick line lamp, I believe comfortable cooking and dining atmosphere, will certainly give a lot of food made by hand.
S&N
书房
Study Room
设计师将书房的隔墙拆除,替换成玻璃,与公共空间衔接贯通。满满的书柜,让阅读书籍及收藏品做为空间的品味中心。不同于某些狭窄闭塞的小书房,这个书房通透又敞亮,无论是在家办公,还是休假时读书游戏,坐于其中都感到十分的舒适。
The designer removed the partition wall of the study, replaced it with glass, and connected with the public space. Full of bookcase, let reading books and collectibles as the taste center of space. Different from some narrow and closed small study, this study is transparent and bright, whether at home or on vacation reading games, sitting in it is very comfortable.
S&N
主卧套间 Master Suite
越是品质生活,越是私密有度。大平层拥有套房设计的尺度优势,可以为居者营造独立的生活空间。抛开华而不实的装饰,主卧背景以温润的胡桃色木饰面与淡雅的奶咖色皮质硬包相结合,满足对睡眠空间最本真的需求。两盏床头吊灯的点缀,进一步加深整个细节的层次。
The more quality of life, the more private. Large flat floor has the scale advantage of suite design, can create independent living space for residents. Aside from the flashy decoration, the main bedroom background is combined with a warm walnut veneer and an elegant milky leather bag to meet the most authentic needs for sleep space. The embellishment of two bedside chandeliers further deepens the level of the whole detail.
主卧卫生间采用了三分离式的设计,顾名思义,就是将卫生间的 3 个核心功能空间(浴室、洗漱间、马桶间)完全分离并独立,从而大大优化了使用感受,提升家庭生活的效率。同时,设计师很贴心的将化妆台定制在双台盆的旁边,可隐藏的开合方式不积灰、好收拾。浴缸区内嵌的移门,则在最大程度节省了空间。种种细节的处理,使得简单的材料多了一层表情和姿态。
The main bedroom toilet adopts the three-point separation type design, as the name implies, is to separate and separate the three core functional spaces of the toilet (bathroom, wash room, toilet room) completely, thus greatly optimizing the use feeling and improving the efficiency of family life. At the same time, the designer will be very close to the makeup table custom-made next to the double basin, can hide the way of opening and closing without ash, clean up. The bathtub area is embedded in the door, to maximize space savings. The handling of various details makes the simple material more than a layer of expression and posture.
另外,我们将原本北边的空中花园改为主卧套内的衣帽间,充分满足我太太 Nancy 衣服鞋子多的储物需求。用设计师的话来说,一个家我们看到的不只是设计,更是生活方式的体现。
In addition, we changed the original north air garden to the cloakroom in the bedroom cover to fully meet the storage needs of my wife’s Nancy clothes and shoes. In the words of designers, we see not only design, but also the embodiment of lifestyle.
S&N
儿童房
Kids Room
生活是美学的作品,空间是艺术的容器。床背景精选高光木饰面,细腻光泽透出钢琴烤漆一般的质感,调和光影的流动。
Life is the work of aesthetics, and space is a container of art. The bed background selects highlights wood veneer, the delicate luster reveals the general texture of piano paint and reconc the flow of light and shadow. S&N DESIGN 空间是人与环境的整合,它会随着时间的进行而不断发生变化。我希望我们在这里住很久很久之后,家的温度和人性化的考量能够让我们还是像初恋一样的喜欢它,是一个很经典隽永的房子。
Space is the integration of man and environment, which will change with time. I hope that after we live here for a long time, the temperature and humanization of the home can make us like it like first love. Is a very classic meaningful house.
— 设计总监:王丽雅 Designer:Wang Liya
【点击下方图片】了解更多实景案例
S&N DESIGN 新作 | 大“室”所趋,臻藏一家人的美满时光
S&N DESIGN 叠墅新作 | 按下家的播放键,坦荡的日子万物生长
S&N DESIGN 新作 | 美学大宅 优雅主张
S&N 别墅设计 | 生活的无尽光芒
S&N 复式新作 | 为生活品质投资
无界·无间 | S&N 办公空间设计
S&N 新作 | 坚持自我再表达,才能真正有所表达
S&N 新作 | 抓住审美,便是抓住了艺术
S&N 新作 | 不如跳舞 | BOOMBOX
客服
消息
收藏
下载
最近































