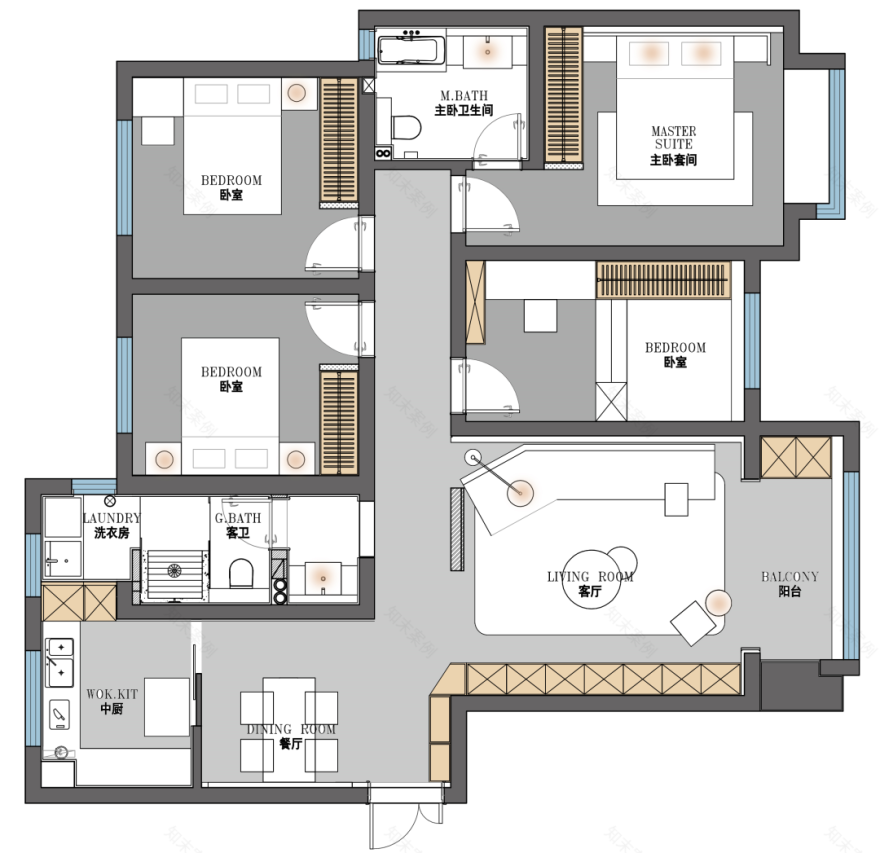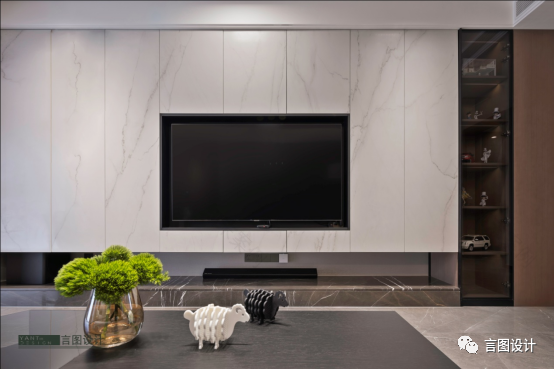查看完整案例

收藏

下载
写在前面
空间如同一面镜子,映照出居者的内心世界。
初次与 G 老师沟通设计,印象深刻。我们沟通的内容不是如何去设计案子,去规划功能,色彩喜好等等,更多的是探讨对生活的理解。通过沟通能够充分感受到 G 老师对“家”的理解和对生活的“严谨”。我们在设计和落地过程中对每一个空间细节精心打磨,创造出一种既能反映某种生活方式,又能让人有家的感觉,在这样的一个空间中能够随心自在的享受温暖与感动。
Space is like a mirror, reflecting the inner world of the resident.
I was deeply impressed by the design communication with Teacher G for the first time. The content of our communication is not how to design cases, to plan functions, color preferences and so on, but more to discuss the understanding of life. Through communication, we can fully feel teacher G’s understanding of "home" and "rigor" of life. In the process of design and landing, we carefully polished every detail of the space to create a kind of lifestyle that can reflect a certain way of life, but also make people feel at home. In such a space, you can enjoy the warmth and touching freely.
空间规划
空间格调
“诗意的栖居”是人们对内心中理想生活的向往,亦是人居环境的至高境界。
“Poetic dwelling”is people’s yearning for the ideal life in their hearts, and it is also the Supreme State of Human Settlement Environment.
客厅空间
收纳与视听功能融为一体,音响设备至于地台之上,高出部分隐藏于收纳空间。
Reception and audio-visual functions into one, audio equipment to the platform above, the higher part hidden in the reception space.
客厅空间
客厅局部
浪漫或者严谨,随性或者克制,在相互对抗中,以协调的艺术语言挖掘冲突的均衡,形成一番新的秩序美感。
Romantic or rigorous, casual or restraint, in mutual confrontation, in a coordinated artistic language to excavate the balance of conflict, the formation of a new sense of order.
客厅局部
客厅局部
入门空间
入门位置可滑动换鞋凳和灰色穿衣镜置为一体,鞋帽柜内部分隔科学严谨,透气孔、伸缩五金等细节贯穿整个收纳系统。
Entry position, sliding shoes stool and gray dressing mirror are all in one, scientific and strict separation inside the shoe and hat cabinet, air holes, retractable hardware and other details throughout the entire storage system.
餐厅
厨房空间
走廊空间。卫生间和客厅空间的对冲通过悬挑装置隔而不断,平衡了空间的场域。
The hedge of toilet and sitting room space is separated by overhanging device and ceaseless, balanced the field of the space.
男孩房空间,随着踏步灯亮起移入休息区使得相对紧凑的空间仪式感满满。The relatively compact space is filled with rituals as the step lights come on and move into the rest area.
卫生间
女孩房空间
卧室设计以灰绿色为基调,辅之温润原木,从而呈现出柔软细腻的空间氛围。
The design of the bedroom is based on grey green and complemented by warm logs, thus presenting a soft and delicate atmosphere of the space.
主卧室空间
结语:业主的信任与支持,给了我们极大的自由发挥度。大与小的反向思维,上与下的布局置换,一切皆基于对功能需求的预判及响应,契合其生活方式,匹配其品味格调。让家如其人,化繁为简的生活哲学,在此生动展现。
Conclusion: the trust and support of the owners gave us great freedom to play. The reverse thinking of big and small, the layout replacement of top and bottom, all based on the prediction and response to the functional requirements, fit its lifestyle, match its taste style. Let the family as its people, simplify the life philosophy, in this vivid display.
The following is the project information.
Project area: 180 square meters
Main case design: Shi Yinhui, Wang Dongwei
House type: flat floor
Project Operator: Cui Mengbo, Zhou Yaxin
了解言图设计公司。「言图设计」成立于 2014 年,专注私宅和商业空间设计。坚持以客户为本,以空间的人性化和生活方式的可变化为导向,秉承“言行 ∙ 图止 ∙ 用心 ∙ 造美”的设计理念,让每个设计案例独具自我属性。
Yantu design company was founded in 2014, focusing on the design of private houses and commercial spaces. Adhere to the customer-oriented, humanized space and changeable lifestyle as the guidance, and adhere to the design concept of "words and deeds ∙ stop ∙ heart ∙ create beauty", so as to make each design case unique.
∣设计咨询∣
TEL(王先生)/ 13526807111
∣商务咨询∣
TEL(史先生)/ 13949098556
∣公司地址∣
ADD/郑州市郑东新区郑东商业中心 C 区贰号楼 415
客服
消息
收藏
下载
最近


















