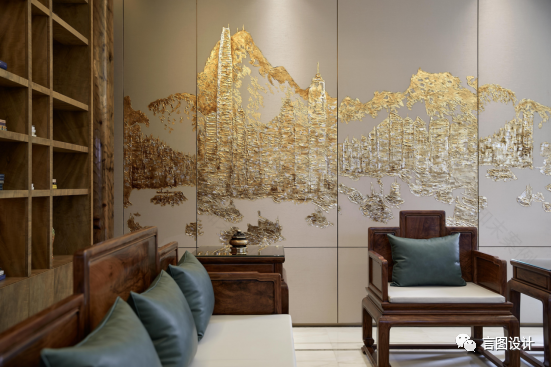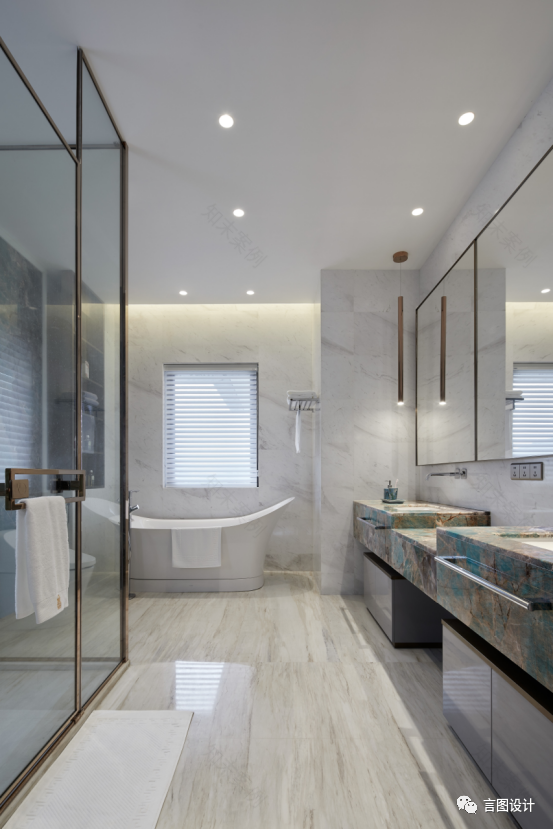查看完整案例

收藏

下载
写在前面
中国最美的传统建筑是四合院,四合院最美的空间是天井。天井之美在于阳光的肆意倾洒,在于雨水的滴滴归堂,在于一方天井让生活感受到的四季变化。春播夏长秋收冬藏,在现代化的都市里很难实现,能有一个四合院式的家也是 W 宅业主的心愿,经过多次的交流和提案,我们最终在这个顶层建筑完成了这个心愿的设计和呈现。
The most beautiful traditional building in China is the courtyard, and the most beautiful space of the courtyard is the patio. The beauty of the patio lies in the wanton pouring of sunshine, the return of raindrops to the hall, and the changes of the four seasons felt by one patio. It is difficult to realize in a modern city that spring sows in summer and autumn harvests in winter. It is also the wish of the owner of w house to have a courtyard like home. After many exchanges and proposals, we finally completed the design and presentation of this wish in this top-level building.
平面规划
▲平面图
整体规划遵循了先进庭院后入厅堂的空间层次和动静分离的空间功能。餐厅、中厨、西厨、会客厅、书房、茶室等开放区域围绕着天井设置,通过中厅把公共区域和休息区域做了分离,休息区布置了主卧室、老人房、男孩房、女孩房等。围合与通透,私密与独立,让空间各归其用。
The overall planning follows the spatial level of the back entrance hall of the advanced courtyard and the spatial function of dynamic and static separation. The restaurant, Chinese kitchen, western kitchen, reception hall, study, tea room and other open areas are set around the patio. The public area and rest area are separated through the middle hall. The rest area is equipped with master bedroom, elderly room, boy’s room, girl’s room, etc. Enclosed and transparent, private and independent, let the space belong to its own use.
空间格调
▲ 会客厅全景
▲ 餐厅和天井的关系
▲ 客厅定制陈列柜
▲ 客厅定制壁画背景墙
▲ 茗茶区
▲ 茶台小景
▲ 主卧室
▲ 主卧室局部
▲ 主卧室梳妆区
▲ 老人房
▲ 大男孩房
▲ 小男孩房
▲ 女孩房
▲ 卫生间
空间格调表达了业主对中国传统文化的眷恋。瓦当、梁柱、写意山水画、蝙蝠纹的木雕、具有收藏价值的中式家具等,每一件物品和装饰细节都传递着主人对中国传统文化在家中的呈现和传承。休息区的不同卧室分别用春夏秋冬的意境感作为主题点缀,付出与收获,积累与成长,让四季的美好寓意在生活中延续。
The space style expresses the owner’s attachment to Chinese traditional culture. Tiles, beams and columns, freehand landscape paintings, wood carvings with bat patterns, Chinese furniture with collection value, etc. Each item and decorative detail conveys the host’s presentation and inheritance of Chinese traditional culture at home. Different bedrooms in the rest area are decorated with the artistic conception of spring, summer, autumn and winter as the theme, pay and harvest, accumulate and grow, so as to continue the beautiful meaning of the four seasons in life.
The following is the project information:
Project area │ 600㎡
Design firm │ YanTu Design
Main designer │ Wang Dongwei, Hou Wenxia
Construction firm │ Yan Tu Gong Cheng
Soft decoration │ MeiDu Soft
Soft outfit procurement │ YanTu Design
了解言图设计公司
「言图设计」成立于 2014 年,专注私宅和商业空间设计。坚持以客户为本,以空间的人性化和生活方式的可变化为导向,秉承“言行 ∙ 图止 ∙ 用心 ∙ 造美”的设计理念,让每个设计案例独具自我属性。
Yantu design company was founded in 2014, focusing on the design of private houses and commercial spaces. Adhere to the customer-oriented, humanized space and changeable lifestyle as the guidance, and adhere to the design concept of "words and deeds ∙ stop ∙ heart ∙ create beauty", so as to make each design case unique.
∣设计咨询∣
TEL(王先生)/ 13526807111
∣公司地址∣
ADD/郑州市郑东新区郑东商业中心 C 区贰号楼 415
客服
消息
收藏
下载
最近




















