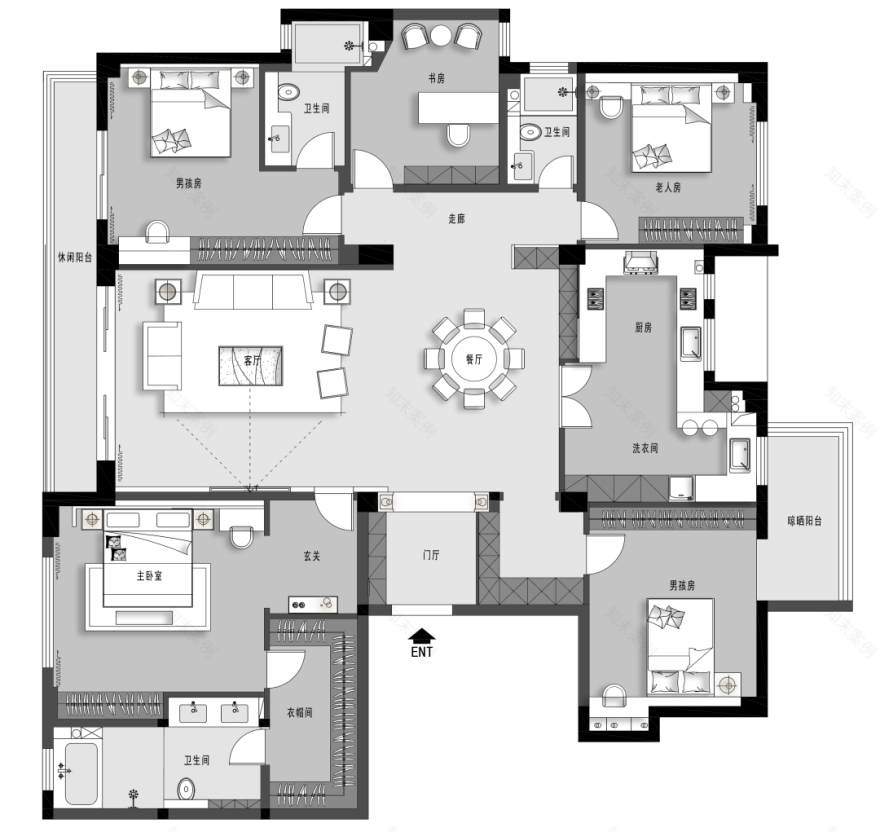查看完整案例

收藏

下载
设计有话说
今天分享的是刚刚完工交付的郑州永威上和院案例,也是我们甲乙双方第二次设计合作。
Today, we share the case of Zhengzhou Yongwei Shanghe Institute, which has just been completed and delivered, and it is also the second design cooperation between Party A and Party B.户型改造分析面积:270 平层常住人口:四口人(夫妻+两个男孩)偶住人口:父母夫妻俩都是 80 后理工科毕业,现从事金融工作,知性传统也追求时尚。
Both husband and wife are post-80s graduates of science and engineering. They are now engaged in financial work. Their intellectual tradition also pursues fashion.
设计需求:喜欢中式的温文尔雅和庄重大气,又要有当代的时尚气息,对家的感受是阳光的自由的,同时注重功能美学。
like the Chinese style of gentle and dignified atmosphere, but also have the contemporary fashion atmosphere. My feeling of home is sunny and free, and I also pay attention to functional aesthetics.
户型平面
▲改造前
▲改造后
实景展示
以下是项目信息:
The following is the project information:
项目面积:270㎡
Project area:270㎡
设计单位:言图设计
Design firm:YanTu Design
主笔设计师:王东伟、张红娟
Main designer:Wang Dongwei、Zhang Hongjuan
施工单位:言图工程
Construction firm:Yan Tu Gong Cheng
软装设计:美度软装
Soft decoration:MeiDu Soft
软装采购:言图设计
Soft outfit procurement:YanTu Design
「言图设计」成立于 2014 年,专注私宅和商业空间设计。坚持以客户为本,以空间的人性化和生活方式的可变化为导向,秉承“言行 ∙ 图止 ∙ 用心 ∙ 造美”的设计理念,让每个设计案例独具自我属性。
Yantu design company was founded in 2014, focusing on the design of private houses and commercial spaces. Adhere to the customer-oriented, humanized space and changeable lifestyle as the guidance, and adhere to the design concept of "words and deeds ∙ stop ∙ heart ∙ create beauty", so as to make each design case unique.∣设计咨询∣TEL(王先生)/ 13526807111∣设计咨询∣TEL(史先生)/ 13949098556∣公司地址∣ADD/郑州市郑东新区郑东商业中心 C 区贰号楼 415
客服
消息
收藏
下载
最近
























