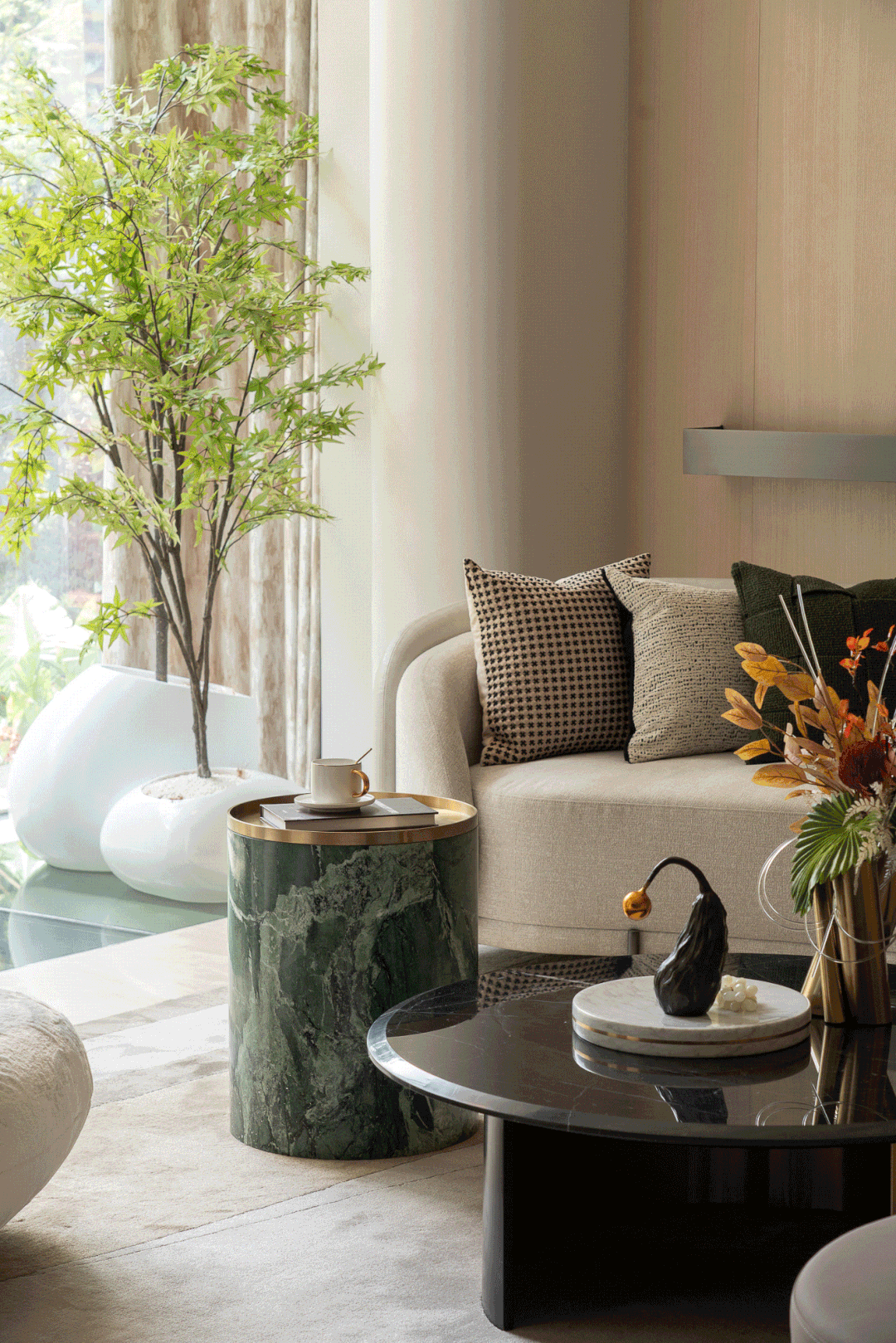查看完整案例


收藏

下载
ZIXI.DESIGN
简约清爽的白色和木饰面奠定客厅的空间基调,米色调的沙发加以大理石茶几为点缀,松石绿与曜石黑的大理石茶几一大一小搭配,避免了空间的单调性,在素朴之上提升简奢感。
The simple and refreshing white and wood veneer lay the space tone of the living room, the beige sofa was decorated with a marble tea table, and the turquoise and obsidian marble tea tables were matched one large and one small, avoiding the monotony of the space and enhancing the sense of simplicity and luxury on the basis of simplicity.
自由生长的绿植肆意伸展,加之卵石般的沙发椅,与庭院衔接,自然的风景自此延伸至空间内部,配合室内的大面积的木质壁板,以建筑语言描摹出“小森林”式的清雅闲适。
The free-growing green plants stretch wantonly, and the pebble like sofa chairs connect with the courtyard. Since then, the natural scenery extends to the interior of the space. With the large-area wooden siding inside, it depicts the elegance and leisure of the "small forest" style in architectural language.
半封闭厨房的隔断使空间衔接流畅,既是连续的,也彼此独立,蕴含着恰到好处的私密与层次感。
The partition of the semi enclosed kitchen makes the space connect smoothly, which is both continuous and independent, containing an appropriate sense of privacy and hierarchy.
日式花艺旁逸斜出,颇具野趣,于素朴中娓娓自然的欣喜与活力,不免有“户庭无尘杂,虚室有余闲;久在樊笼里,复得返自然”之兴叹。
The Japanese style flower art slants out next to each other, which is quite wild. It talks about the joy and vitality of nature in simplicity. It can't help sighing that "there is no dust in the house, and there is leisure in the empty room; after a long time in the cage, you can return to nature".
主卧承续木质和米色基调,创造细腻的情境,简洁大床与背景干练的线条上下呼应,线与面的和谐共生,给素雅的空间增添一份现代韵律感。软装陈设则选用暖橘色的搭配展现出节奏感,让舒缓平和的气质随风氤氲。
The master bedroom continues the wood and beige tone, creating a delicate situation. The simple big bed echoes the capable lines of the background, and the harmonious coexistence of lines and surfaces adds a modern sense of rhythm to the simple and elegant space. Soft furnishings are matched with warm orange to show a sense of rhythm, so that the soothing and peaceful temperament is dense with the wind.
主卫环绕式木质栅栏壁板素朴清淡,通体米白的浴缸与极简黑色置物架并行,大面积的空间留白赋予足够的呼吸感,于不张不扬中释放着原生的虔诚与直达内心的淡然。摒弃一切装饰,却更引人深思与自然交互延展的联结意义。
The wooden fence wallboard surrounding the main bathroom is simple and light. The rice white bathtub is parallel to the minimalist black shelf. The large area of space left blank gives enough sense of breathing, releasing the original piety and indifference directly to the heart. Abandon all decorations, but it is more thought-provoking to interact with nature to extend the connection significance.
采用块面几何式装饰手法,运用不同肌理材质丰富空间的层次感,同时融入自然元素,让观者在步入空间时感受到艺术与自然品质的和谐共存。
Using the geometric decorative technique of block surface, using different textures and materials to enrich the sense of hierarchy of the space, and integrating natural elements, the viewer can feel the harmonious coexistence of art and natural quality when entering the space.
在此与三五好友举杯,是在平和淡然的精神世界里,获取一份独属于都会的浪漫与温度。
Here, I propose a toast to my friends, in order to get a unique romance and temperature in the peaceful and indifferent spiritual world.
一旁绿植自由伸展,让局部与整体相洽相融,创造出赋有自然气息却又饱含现代肌理的清雅风格。设计团队将方寸空间作个性表达,雾霭朦胧的精神世界自在呈现,阅读、沉思、小憩,一切或热烈、暧昧,或沉默孤独的情绪都在此被感知、被吸收。
The green plants on one side stretch freely, making the part and the whole harmonious, creating a elegant style with natural flavor but full of modern texture. The design team makes a square inch space for personal expression, and the hazy spiritual world is presented freely. Reading, meditation, and taking a nap, all warm, ambiguous, or silent and lonely emotions are perceived and absorbed here.
项目信息
Project information
项 目 名 称 :武汉·新世界叠拼
Project Name: Wuhan New World folding
项 目 地 址 :湖北 武汉
Project address: Wuhan, Hubei
项 目 业 主 :武汉新世界
Project owner: Wuhan New World
业主项目团队 : 罗峥 刘万根 吴边 昝文华
Owner's project team: Luo Zheng, Liu Wangen, Wu Bian, min Wenhua
业主设计团队 :吕活义 王东 王波林 孙凯
Owner's design team: LV Huoyi, Wang Dong, Wang Bolin, Sun Kai
软 装 设 计 :HWCD
Soft decoration design: HWCD
软装设计团队 :叶绯 茵梦 霍驰航 周娟
Soft fitting design team: ye Fei, Meng Huo, Chihang, Zhou Juan
内容策划/呈现
排版 编辑:ANER
校对 校对:
ANER
















































