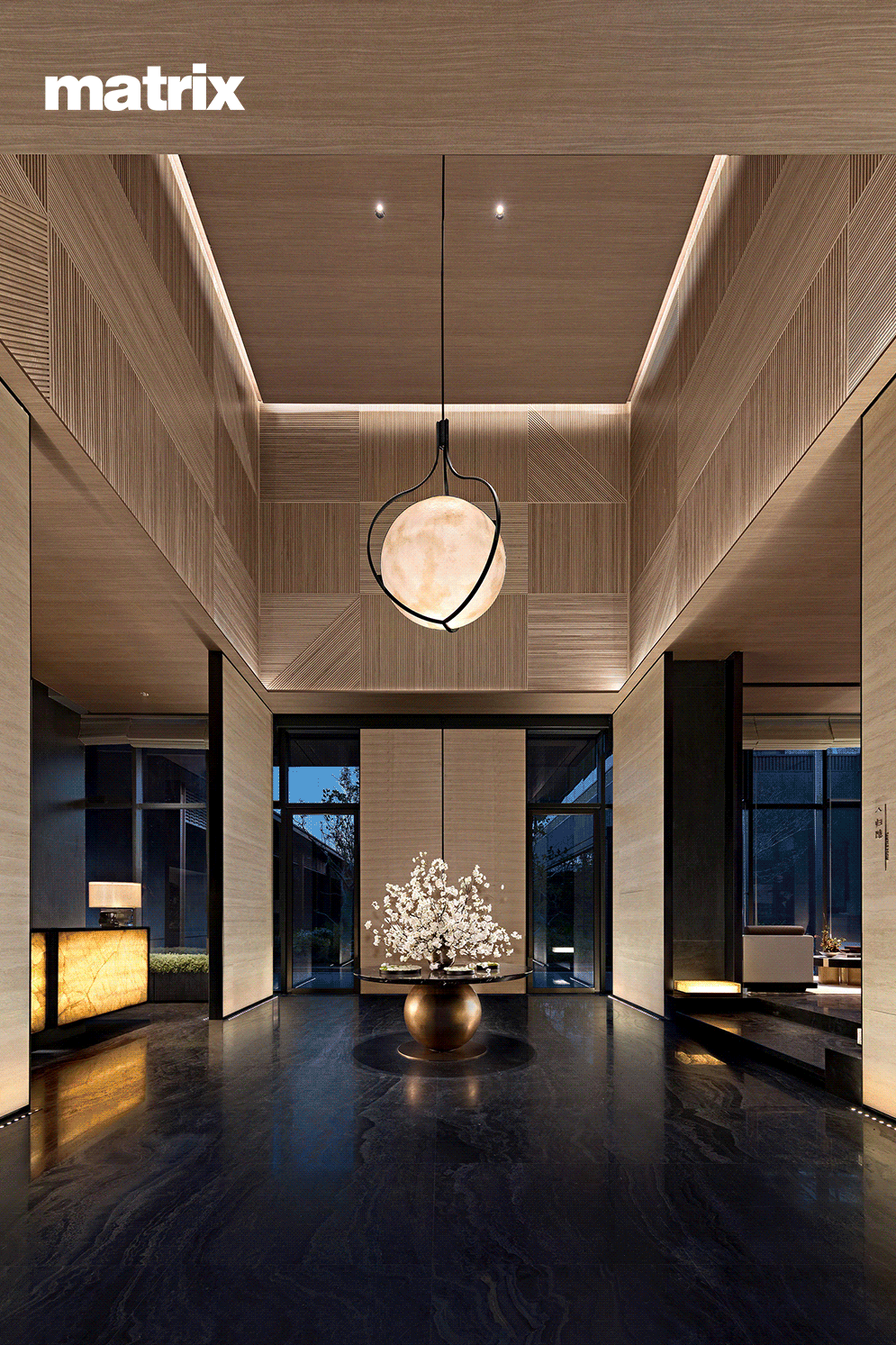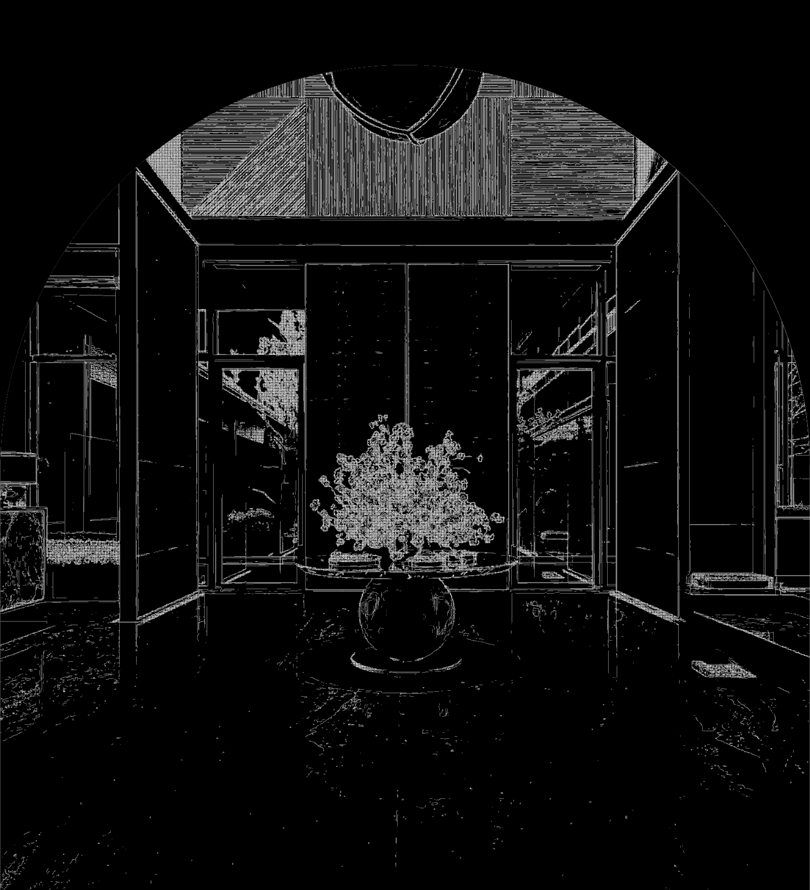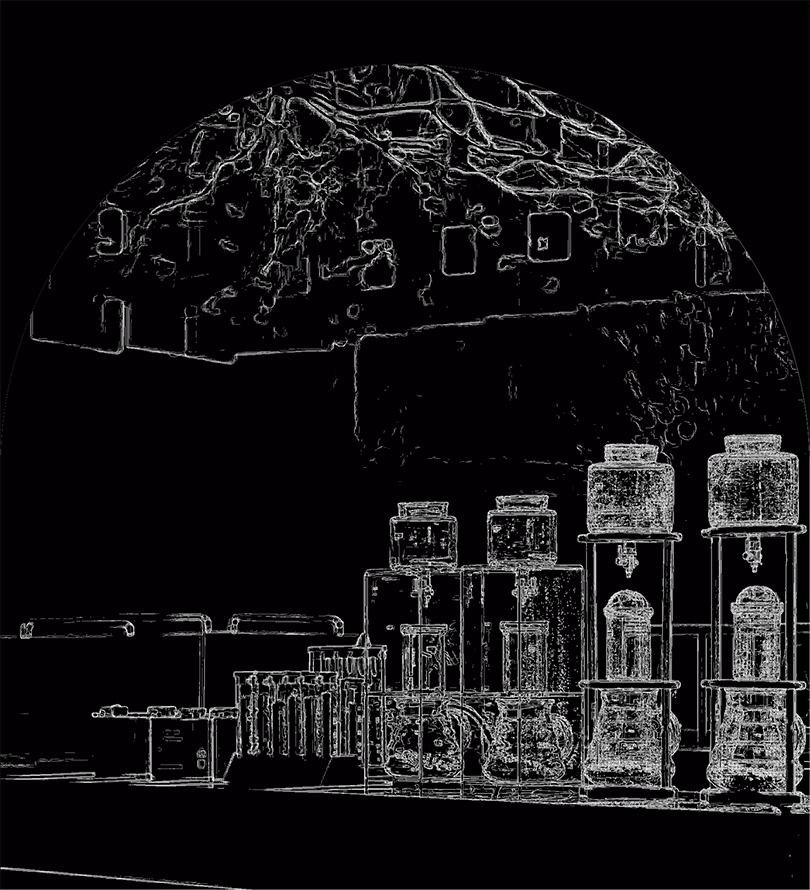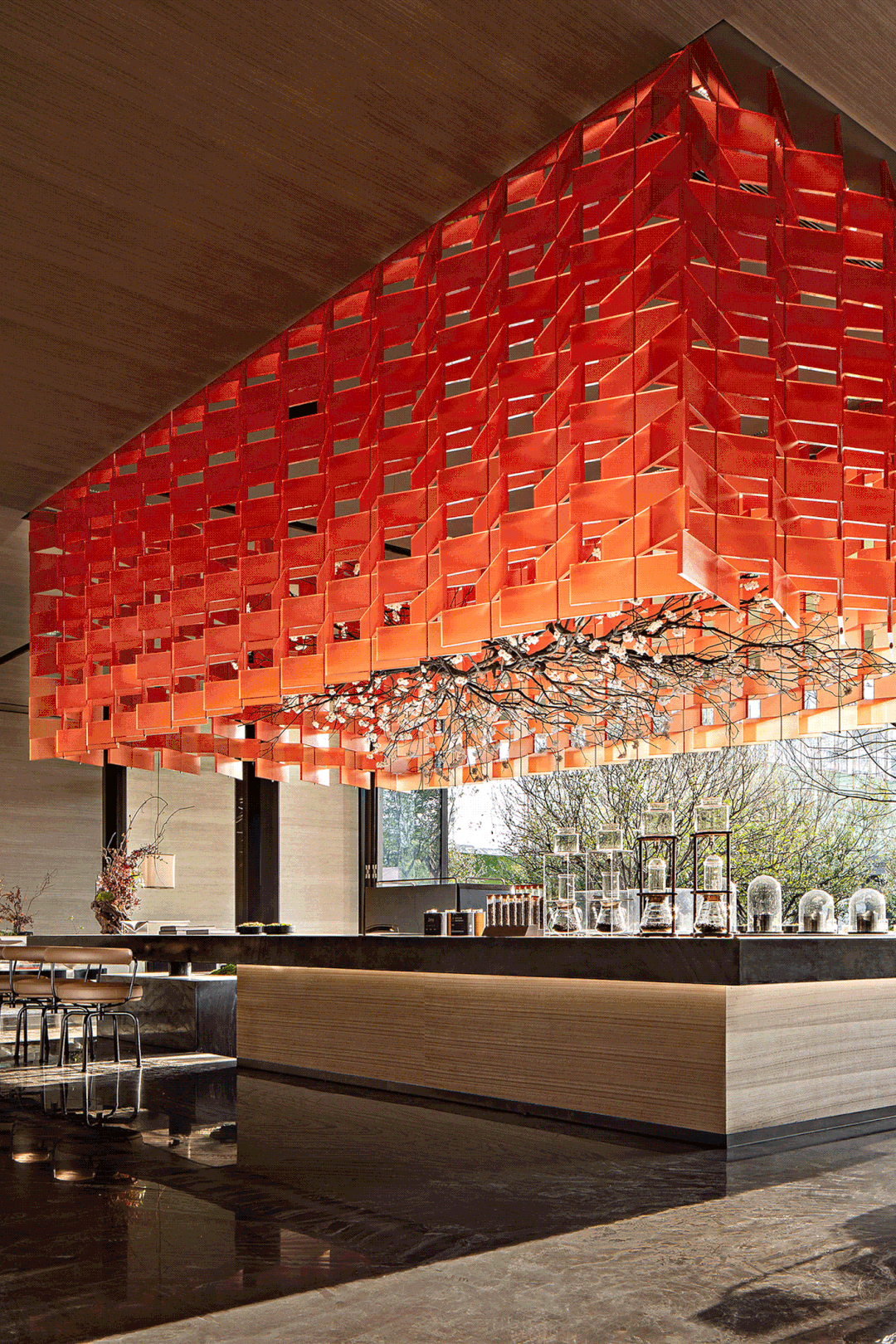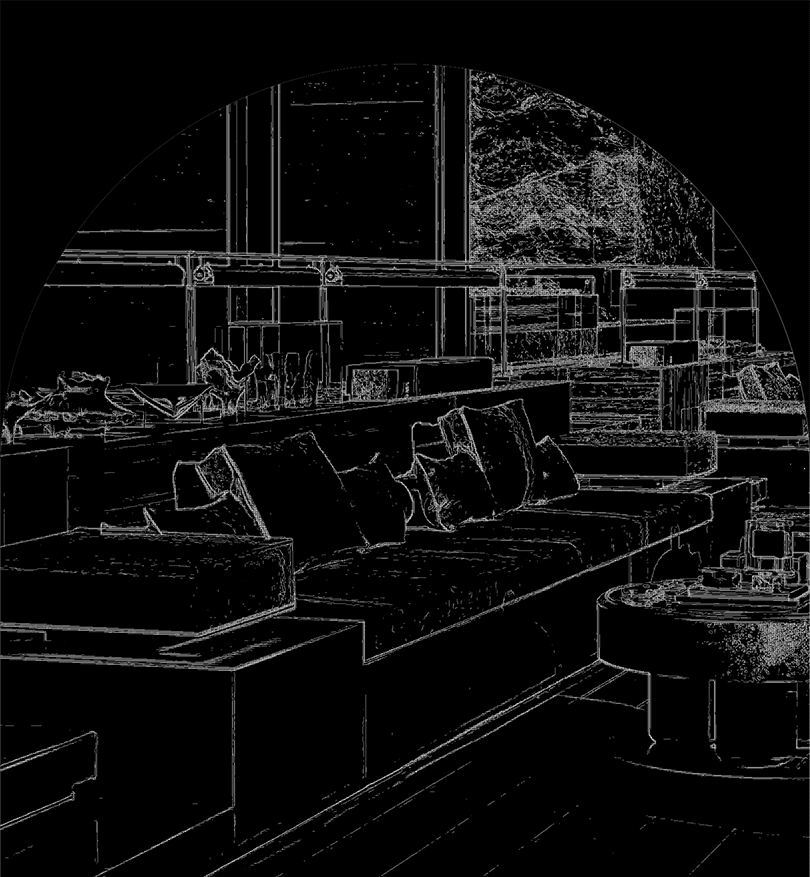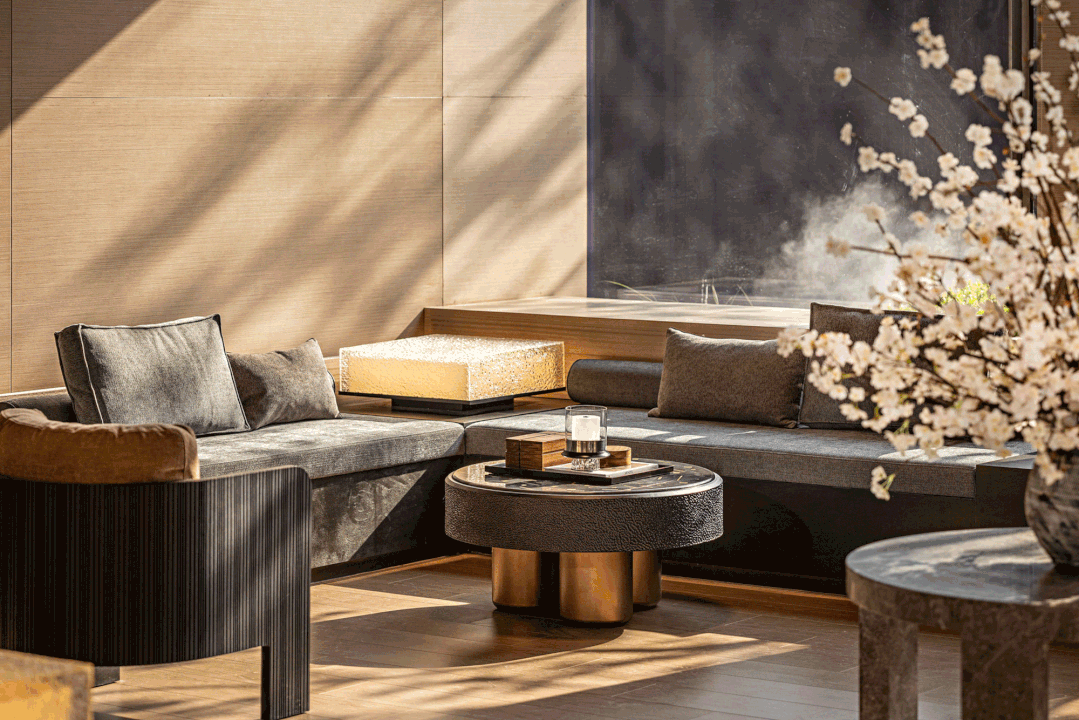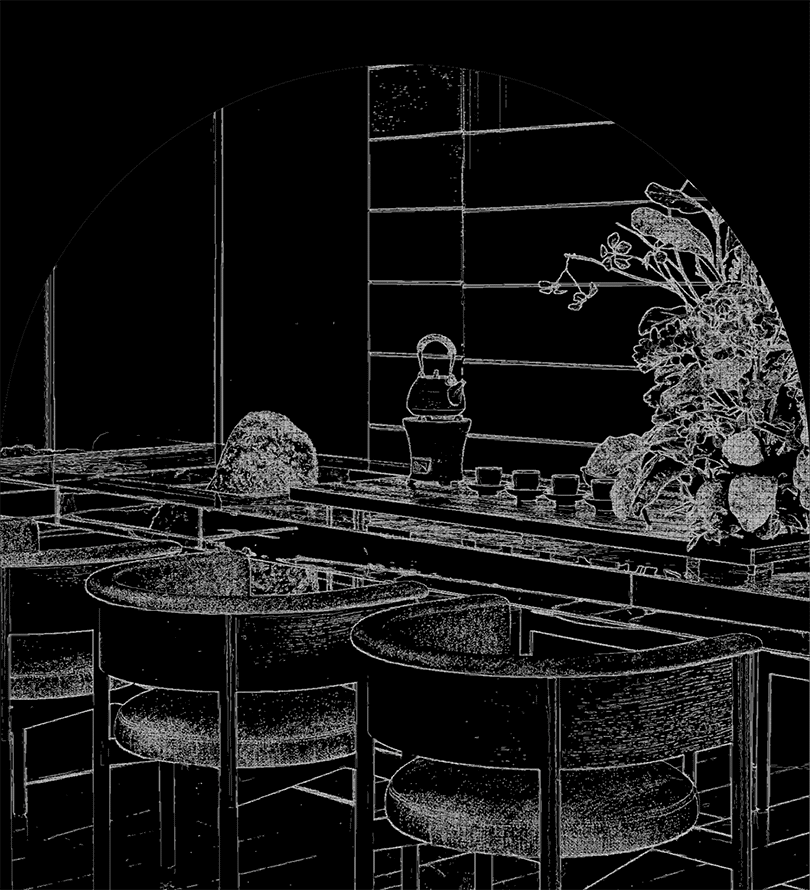查看完整案例


收藏

下载
ZIXI.DESIGN
《易經》中說:“立地之道,曰柔與剛”,廬州便是這麽一座既柔且剛的城市,滿城皆綠意,四季有生機,在水一般柔性之下,有著不動聲色火一般的烈性。
It is said in the book of Changes that "the way to establish the land is soft and firm". Luzhou is such a soft and firm city with green everywhere and vigor in the four seasons. Under the softness of water, luzhou is as calm as fire.
整體設計從“沉浸式體驗”出發,通過與建築結構融會貫通,在點線面,方與圓,直與曲的變換延伸,碰撞融合之中,展開對未來栖居理念的探尋。
The overall design starts from the "immersive experience", through the integration with the architectural structure, in the transformation of point, line, plane, square and circle, straight and curved extension, collision and fusion, launched the exploration of the future inhabitation concept.
進入大堂,通高的木紋巖板隔斷有秩序地映入眼簾,形成空間的縱向延伸感,接待前臺的圓形燈從天花處落下,藏風聚氣,簡約禪意。
Entering the lobby, the full-height wood grain rock board partition comes into view orderly, forming a sense of longitudinal extension of the space. The circular lamp of the reception desk falls from the ceiling, hiding the wind and gathering the air, simple Zen.
海棠花賦,清雅徽派。巧借於天,提取自自然生長的花枝造型;將建築中交錯的磚墻造型再演化,放到空中。在整體造型感極強的設計手法下,使用大型藝術裝置懸於水吧臺之上,成為整個空間的絕對主角。
Crabapple flower fu, elegant Huizhou school. Skillfully borrowed from the day, extracted from the natural growth of the flower branch modeling; The staggered brick walls of the building were re-evolved and put into the air. With a strong sense of overall design, the use of large art installation hanging on the water bar, become the absolute protagonist of the whole space.
將室內洽談區延伸到室外,打造與自然零距離的休閑庭院,營造繁華都市下回歸生活的寧靜感受,將室內空間的裝飾氛圍延伸,於自然、空間與人的交互中重組空間秩序,打造都市宜居生活範本。
The indoor negotiation area is extended to the outdoor, creating a leisure courtyard with zero distance from nature, creating a quiet feeling of returning to life under the bustling city, extending the decorative atmosphere of the interior space, reorganizing the space order in the interaction between nature, space and people, and creating a model of livable urban life.
下沉區臨窗面,光線充足,觀景極佳,匆匆行於城市中的人們,到此皆放慢腳步或駐足坐下,享受回歸自然的寧靜與悠閑。
The sunken area is facing the window, with ample light and excellent views. People who are in a hurry in the city all slow down or stop and sit down here to enjoy the tranquility and leisure of returning to nature.
解構化的造型源自硬裝造型的提取再設計,融入溫潤如玉的東方理念,在金屬與金屬上加入解構的細節,別有一般風趣。
Deconstructed modeling is derived from the extraction and re-design of hard outfit modeling, incorporating the Oriental concept of warm and smooth as jade. Deconstructed details are added to metal and metal, which is unique and interesting.
點點綠植,意境悠遠,視線穿過戶外庭院,進入品茗區, 東方韻味的藝術紗和倒裝盆栽為空間註入靈魂之筆,茶臺簡潔明了,融合和諧的空間色調,強調整體沉穩淡雅的空間氣氛,造就了對空間的營造。
The line of sight passes through the outdoor courtyard and enters the tea tasting area. The Oriental artistic yarn and inverted potted plants inject soul into the space. The tea table is simple and clear, integrating the harmonious space tone, emphasizing the overall calm and elegant space atmosphere, creating the space.
一层平面
二层平面
項目名稱| 合肥萬科觀山隱秀社區體驗中心
Project Name | Hefei Vanke Guanshan Yinxiu Community Experience Center
業主單位| 合肥城萬置業有限公司
Owner unit | Hefei Chengwan Real Estate Co., LTD
項目地址| 安徽省合肥市蜀山區
Address | Shushan District, Hefei City, Anhui Province
甲方團隊| 李鑫、陳卓、陳松
Party A team | Li Xin, Chen Zhuo, Chen Song
硬裝設計| 矩陣上海設計中心
Hardmount Design | Matrix Shanghai Design Center
軟裝設計| 矩陣上海設計中心
Soft decoration Design | Matrix Shanghai Design Center
設計面積| 815㎡
Design area | 815 square meters
硬裝造價| 3000元/平米
Hard installation cost | 3000 yuan/square meter
軟裝造價| 2500元/平米
Soft installation cost | 2500 yuan/square meter
主要材料| 洞石巖板、墨染流雲石材、木飾面、金屬、亞克力、藝術漆
Main materials | cave stone slab, ink dyed floating cloud stone, wood veneer, metal, acrylic, art paint
設計時間| 2022年
Design Date | 2022
景觀設計| A&N尚源景观
Landscape Design | A&N Shangyuan Landscape
項目攝影| 釋象萬合、雪尔空间摄影
Project Photography | Interpretation wanhe, Scher space photography
内容策划/呈现
排版 编辑:ANER
校对 校对:
ANER
客服
消息
收藏
下载
最近



