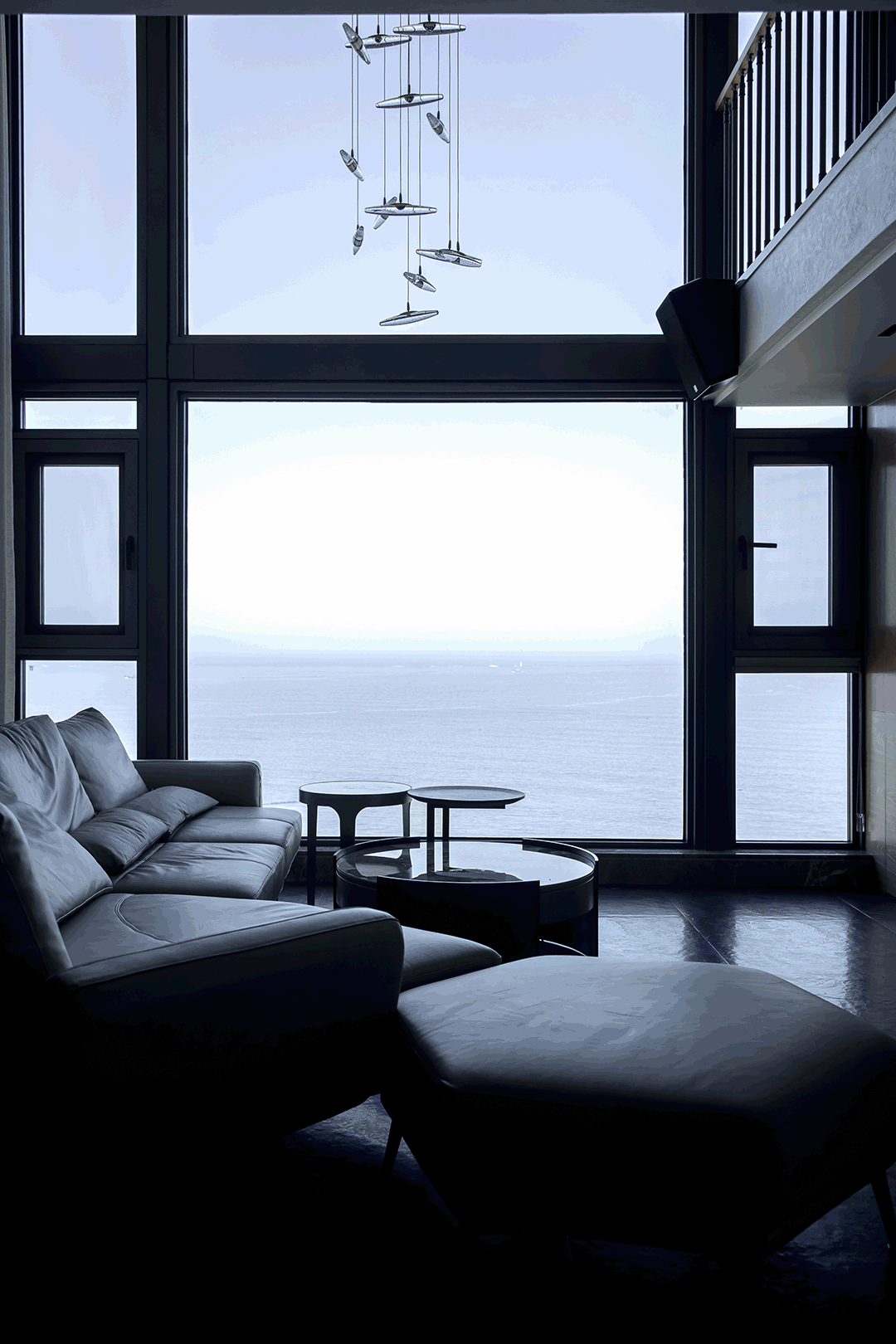查看完整案例


收藏

下载
ZIXI.DESIGN
项目位于海边的一处度假胜地,依山傍海,风景宜人。业主打算将这套小型公寓,打造成集居住、生活、度假等功能的小复式居所。以便于退休后能在此娱乐、休闲、会友。在平面布局上,设计师打破原有的架构,重组新生,将空间更多的打开。
The project is located in a seaside resort with pleasant scenery by the sea and mountains. The owner intends to make this small apartment into a small duplex residence for living, living and vacationing. In order to retire in this entertainment, leisure, meet friends. In the plane layout, the designer breaks the original structure, reorganizes the new life, opens the space more.
进入客厅,设计师为空间增添了许多艺术化的细节语言。从软装配饰到材质纹理,空间气质贯穿一体,弥漫着温馨余韵和感官魅力。
Enter a sitting room, stylist added the detail language that a lot of art changes for the space. From soft decoration to material texture, the space temperament runs through the whole, permeated with warm aftercharm and sensory charm.
原木色材质与素雅的家居搭配,环境简练干净又不失温馨的氛围感。轻盈的线条感,温暖又恬静的色彩,呈现出独特气质语言。
Raw wood color material and simple but elegant household collocation, concise and clean environment does not break warm atmosphere feeling. Light line sense, warm and quiet color, presenting a unique temperament and language.
设计师将厨房和餐厅进行相互融合,凸显了整个空间的视觉效果。高级的配色让整个空间更具流动感,展示出空间当中简约又大气的生活品味。
The kitchen and dining room are integrated to highlight the visual effect of the entire space. Advanced color matching makes the whole space more fluid, showing the simple and atmospheric life taste in the space.
顺势而为,以现代简约的设计手法,干净质朴的设计语言,使细节充满张力。白天阳光照进室内,既明亮又不失温度。
With modern and simple design techniques and clean and plain design language, the details are full of tension. During the day, the sun shines into the room, bright and warm.
设计师延续了整体简约的色调,营造了静谧安宁的氛围。光线以柔和、温馨,整体明快清新。简约传统,没有复杂的细节,而温暖的光源创造了一种舒适的独特氛围。
Designers continue the overall simple tonal, built a quiet and peaceful atmosphere. Light with downy, warm, the whole lively and fresh. Simple and traditional, without complex details, while the warm light creates a comfortable and unique atmosphere.
平面图DESIGN PLAN
项目信息
ABOUT THE PROJECT
legendary mansion project name | valley north sea
项目地址 | 广东汕头
Guangdong shantou | project address
设计单位 | 红境组设计机构
Design unit | red group design institutions
设计主创 | 古文敏
Design | sometimes GuWenMin
硬装设计 | 红境组设计团队
Hard outfit design | red group design team
软装设计 | 红境组软装部
Soft outfit design | red group of soft outfit
设计时间 | 2021.08-2021.10
Design time | 2021.08 to 2021.10
文案编辑 | 李英华
Copy edit | ivana lie
施工负责人 | 吕国明
Construction head | Lv Guoming
空间摄影 | 三月盛视空间
March space photography | visual space
项目面积 | 100平
Project area | 100 ping
主要材料 | 石材、瓷砖、KD木饰面、手工艺术漆、金属、玻璃等
Main materials | stone material, ceramic tile, KD wood veneer, handmade art paint, metal, glass, etc
古文敏
红境组设计机构创始人/设计总监
红境组(HOTKING GROUP)于2004年在汕头创建,是一家致力于前期概念、方案设计、施工图及后期现场跟进、搭配装饰的环境设计机构。以专业团队、创新维度、规范体系。提供专属的设计服务,涵盖酒店会所、办公写字楼、房产展示样板房、别墅私宅等空间领域。
红境组善于整合拓新,将不同的主题空间与先进的系统管理相融合,为环境空间衍生价值。公司秉承“有气质的空间文化”的企业理念和“HOTKING”的创作精神,善于汲取东方之韵与时尚之风,通过现代美学的诠释,将其创新呈现。
内容策划/呈现
排版 编辑:ANER
校对 校对:
ANER









































































