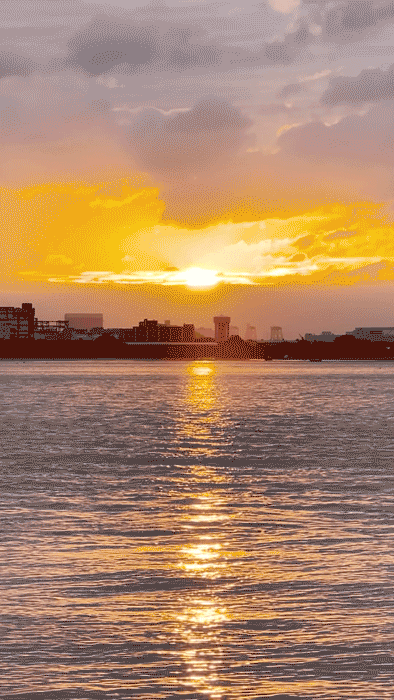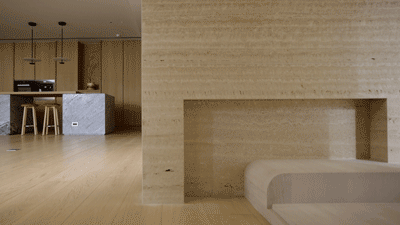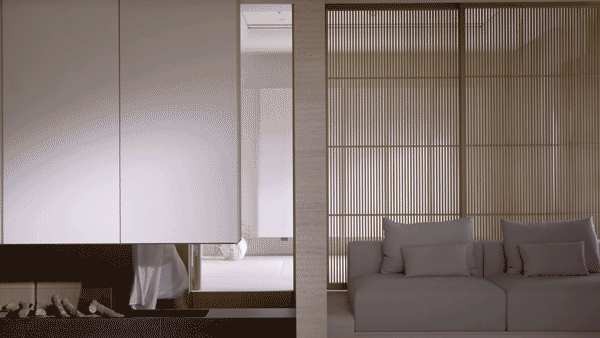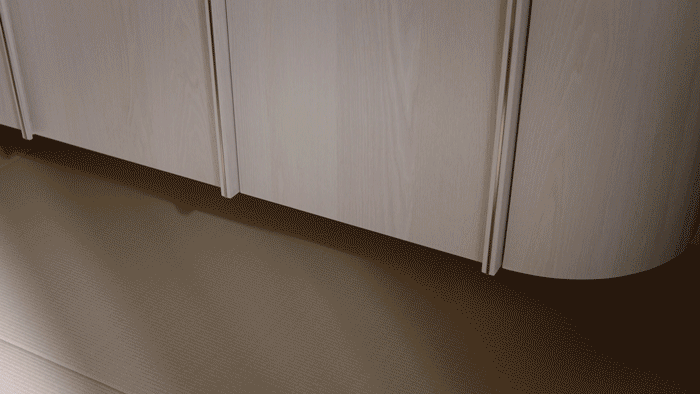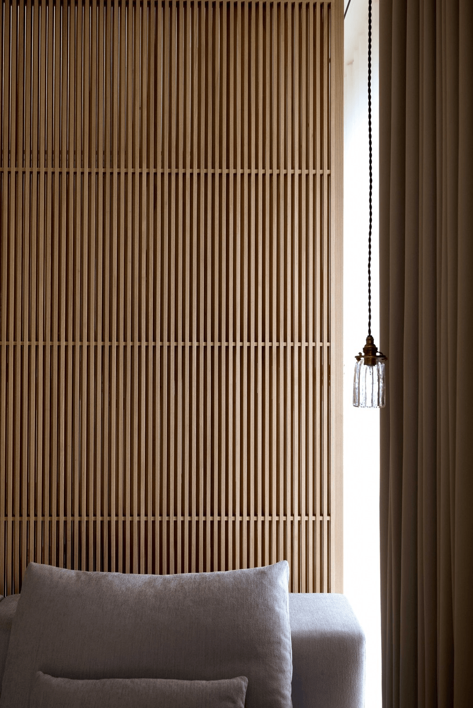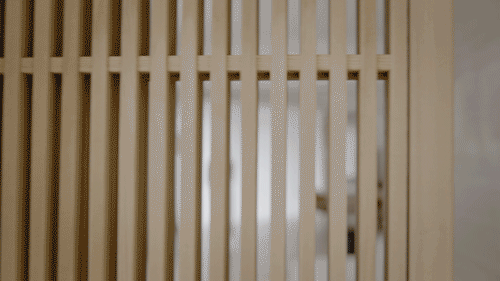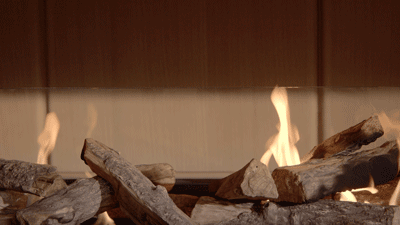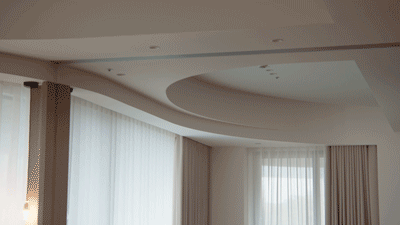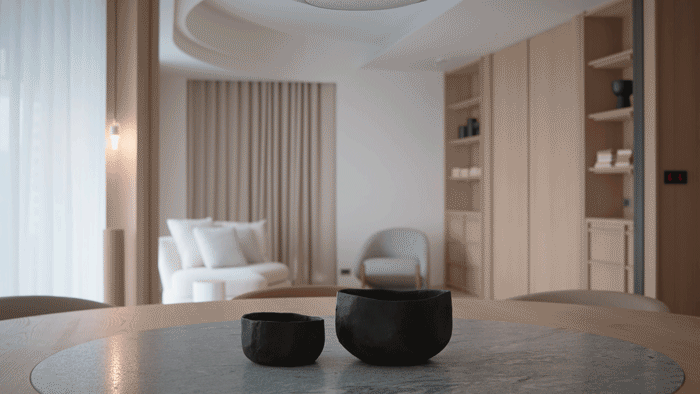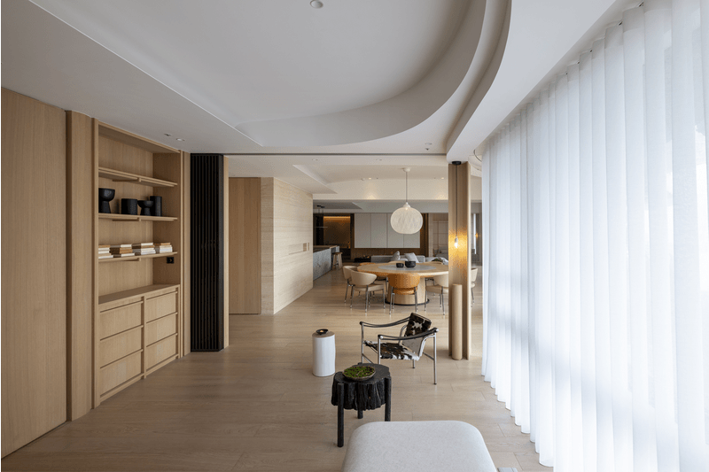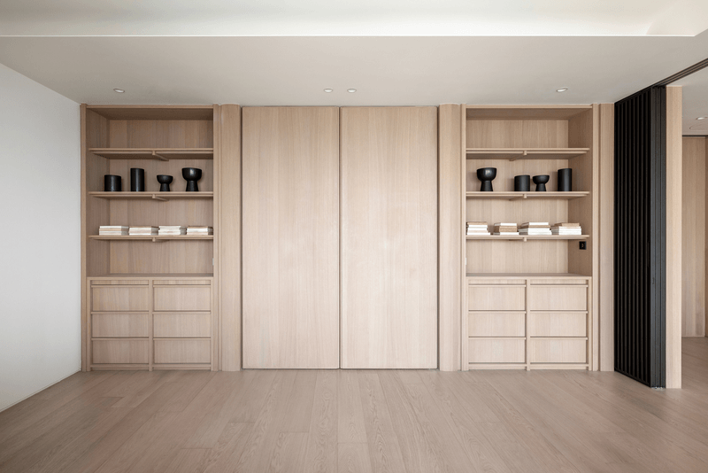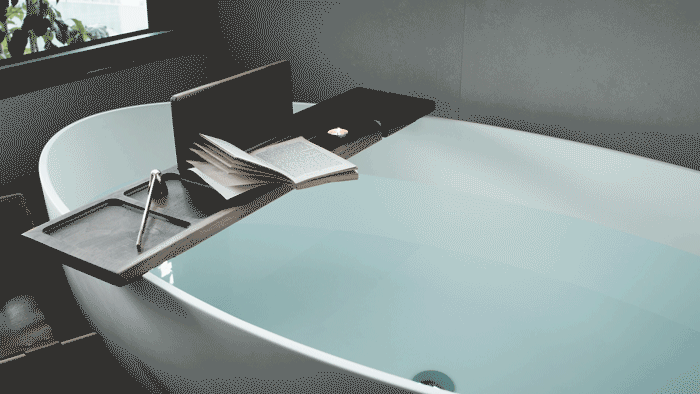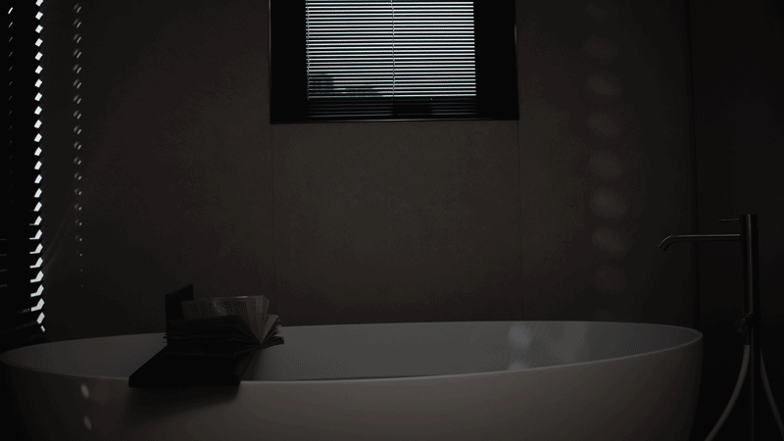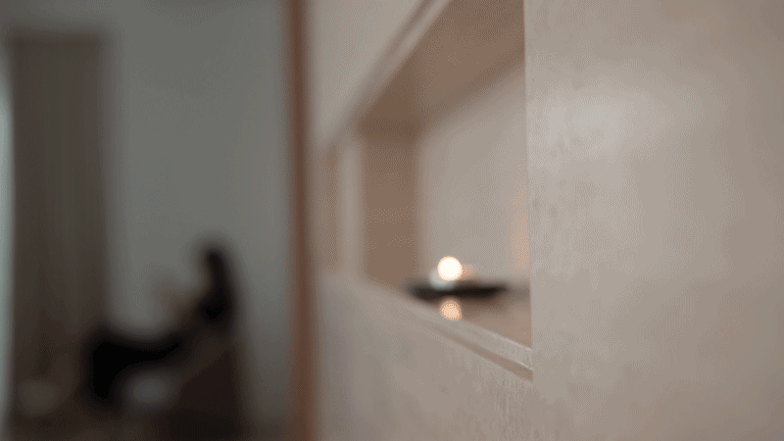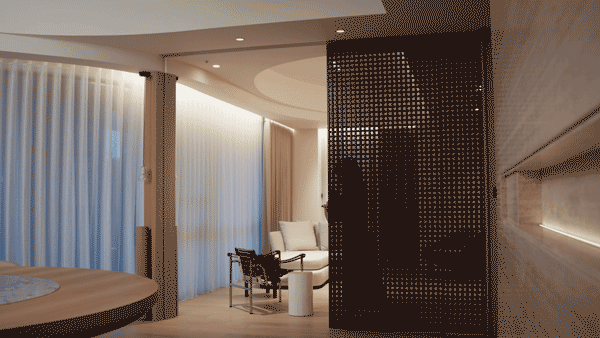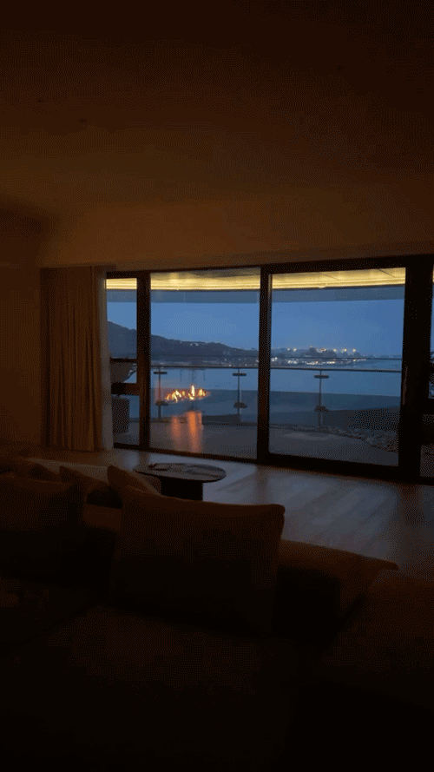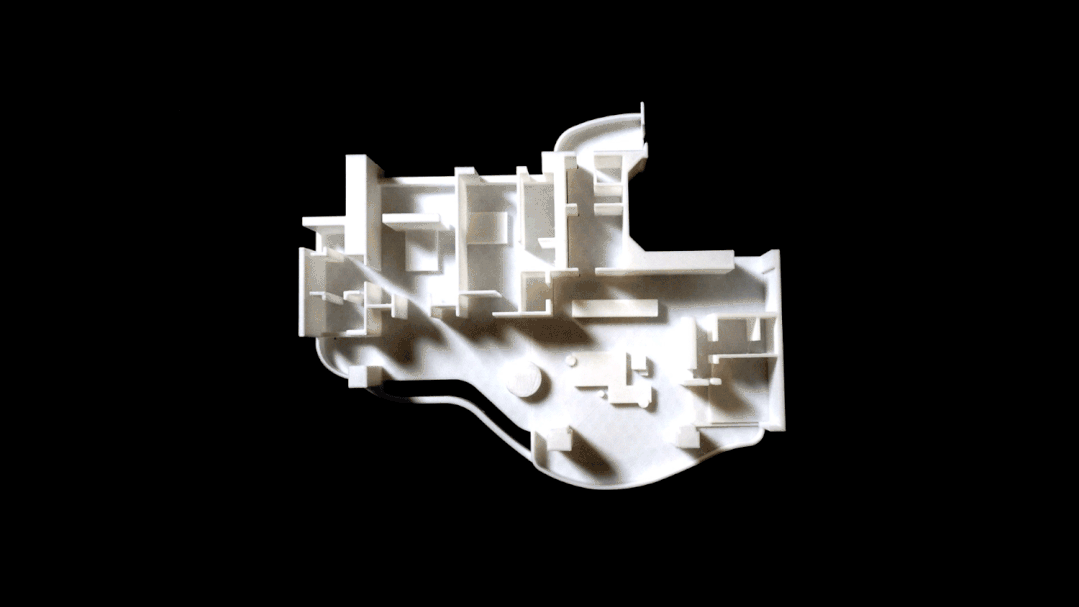查看完整案例


收藏

下载
ZIXI.DESIGN
梭罗两年多的隐居岁月,他剔除一切与生活无关的内容,用最基本的形式,简单、简单、再简单,将起居与心灵逼至无从遁逃的空荡清澈,由此扎实。
During Thoreau's more than two years of seclusion, he eliminated everything unrelated to life and used the most basic form, simple, simple, simple, to force life and mind to the emptiness and clarity of no escape, thus solid.
为了无边景致,设计师为了避免布局细碎分割,简化动线及材质,以廊道转折、地面材质划分属性。客厅采用组合式的沙发,如溪里的石,挪动位置便改变水流方向,或歧或散,生活可有意识地转变或容纳,为生活创造无尽的诗意。
In order to avoid the fragmentation of the layout, the designer simplified the moving line and material, and divided the attributes by corridor turning point and ground material. The sitting room uses combined-type sofa, be like the stone in the stream, move position changes current direction, or disarray or come loose, the life can change consciously or accommodate, create endless poetry for the life.
将茶室入口格栅拉门平日收进墙里,舒展成隔屏还能切换直棂错位关系以改变透视感,丰富空间组合形式。
The gate door of the entrance of the teahouse is usually closed into the wall, and stretched into a screen, it can also switch the relationship of mullion dislocation to change the sense of perspective and enrich the form of space combination.
游走、沉思、发呆、阅读,与窗外光影更迭交织成轻柔的散文诗,既淡离城市又隐居河畔,日常毋需僵化边界,释放感官,更能体验深邃的生活滋味。
Wandering, meditation, daze, reading, and the changes of light and shadow outside the window interweave into a gentle prose poem, which not only lighthearted away from the city, but also secluded by the river. There is no rigid boundary in daily life, release the senses, and more experience the profound taste of life.
而壁炉于冬日扬起明澈的焰,静寂奔舞中藏着若有似无的规律,光是凝视就能净化世俗杂质,一切只剩轻灵的专注。
And the fireplace raises bright and clear flame at wintry day, the law that hides in silent rush dance if have seem to have no, light is gazing at can purify secular impurity, all only the concentration of light spirit.
河流意向隐隐约约地渗入空间,建构河景、建筑轮廓与室内型态的抽象性,设计师在天花板结构及立面转折创造深浅各异的弯折,顺应河道和建筑曲线安静流淌,绕过四季晨昏。
The river intention penetrates into the space vaguely, constructing the abstractness of the river view, the architectural outline and the interior form. The designer creates different depths of bends in the ceiling structure and elevation turning point, flows quietly in accordance with the river and the architectural curve, and bypases the morning and evening seasons.
墨色细格栅拉门如一层儒雅烟色,维持空间串连却也朦胧了两侧距离,盈疏有度、淡而不浮。
Sliding door of fine grille of ink color is like a layer of Confucian elegant smoke, maintain a space to be connected but also hazy on both sides of the distance, surplus sparse degree, light and not float.
东方建筑语汇亦施展于长轴线上木质立面,竖向细柱阵列出文化语境,层层递进,秩序清雅,在节制的构图中忘却执着,顺其自然,继而缩短人与居室、生活与水岸自然的精神距离。
Oriental architectural vocabulary is also displayed on the long axis of the wooden facade, vertical thin column array of cultural context, progressive layer by layer, elegant order, in the controlled composition of the forgotten persistence, let nature take its course, and then shorten the spiritual distance between people and the bedroom, life and the waterfront nature.
为了营造大自然的闲适和谐,设计师选择色调中性、纹路低调温暖的材质,使整体明亮平和,再添入细节待人放慢步调,耐心地靠近,慢慢感受。
In order to create a leisurely and harmonious nature, the designer chooses materials with neutral colors and low-key and warm lines to make the whole bright and peaceful. In addition, details are added to slow down the pace of people and approach them patiently.
雨果曾說:“哪里有阴影,哪里就有光”。室內开关隔栅使各处皆能赏景迎光,但阴影收敛在旁如沾水笔勾的边,光有了轮廓、饱满或锐利,在室內柔和荡漾或渐弱低迴,像河流潮汐有強弱变化的韵律。
Hugo once said, "Where there is shadow, there is light." Indoor switch fence makes everywhere can enjoy the scenery to meet the light, but the shadow converges in the side such as the edge of the pen hook, the light has the outline, full or sharp, in the indoor soft ripple or gradually weak low back, like the rhythm of the river tide has strong and weak changes.
△平面图
floor plan
项目名称|丰盈海_张宅
Project Name | Fengyinghai _ Zhang Zhai
空间设计|李智翔、郭瑞文、黄昱诚/水相设计
Space Design | Li Zhixiang, Guo Ruiwen, Huang Yucheng/Water Phase Design
项目地址|新北市
Project Address | New Taipei City
室内面积|350㎡
Interior area | 350㎡
项目摄影|李国民空间摄影事务所
Project Photography | Li Guomin Space Photography Office
项目视频|遥空映画
Project video | Remote space mapping
水相设计
Waterfrom Design
成立于2008年的水相设计跨足室内与建筑领域,秉持设计应如『水』的初衷,纯净、有机又多变,本质上保持其原有的简洁性,意念上展现无框架的可能性。致力关注于空间的故事脉络及时间光线,创造一个具有情感沉淀及讯息想象的空间。
李智翔
水相设计总监
从事设计迄今十余年,作品揉和极简与幽默,毕业自纽约普瑞特艺术学院室内设计硕士与丹麦哥本哈根大学建筑研究。带着艺术、人文、哲学的思考,李智翔的学习养成到执业,有着建筑设计般的理性思维,亦有艺术家的叛逆本质,他喜欢在规则的例外对既有秩序重新定义,在不可预知的不准确性下发现惊奇。
内容策划/呈现
排版 编辑:ANER
校对 校对:
ANER








