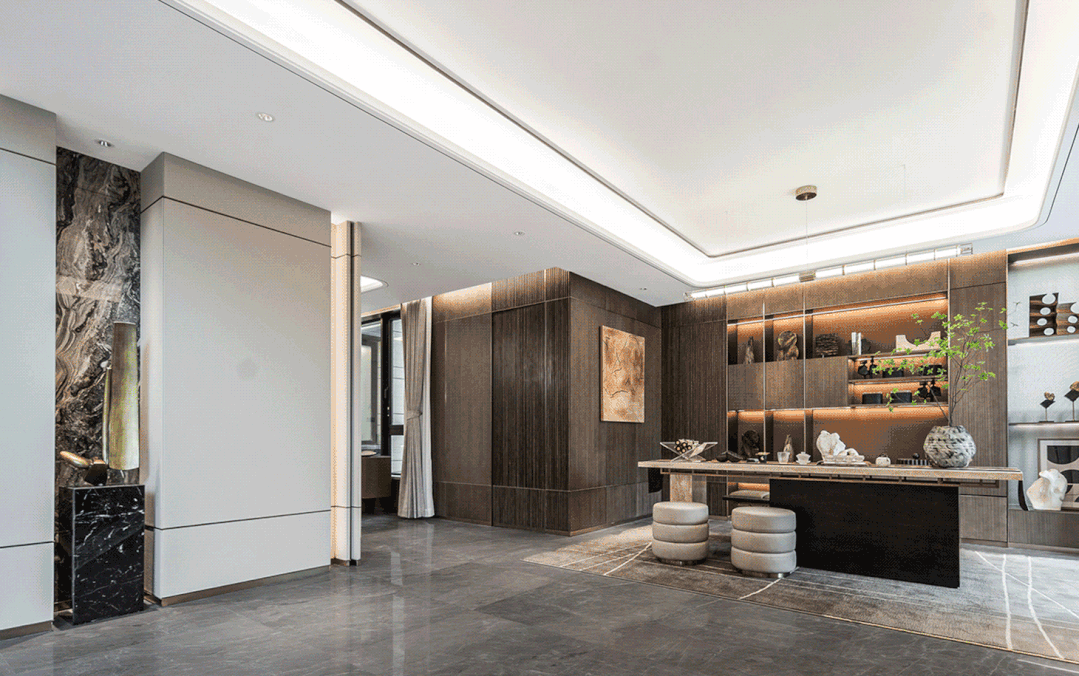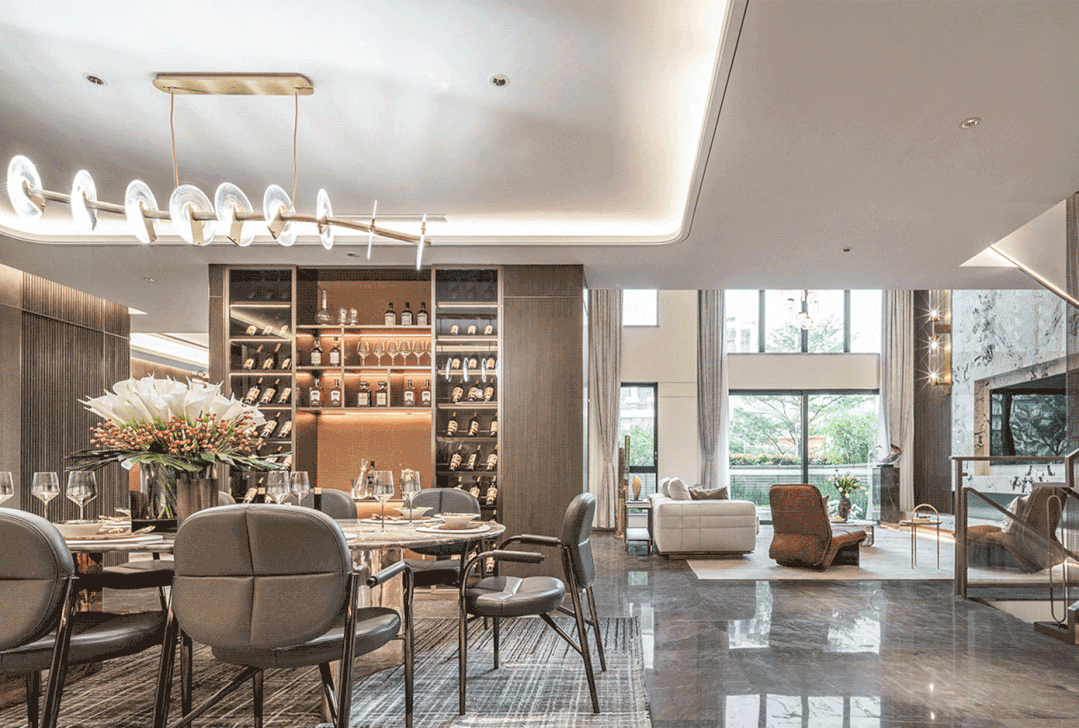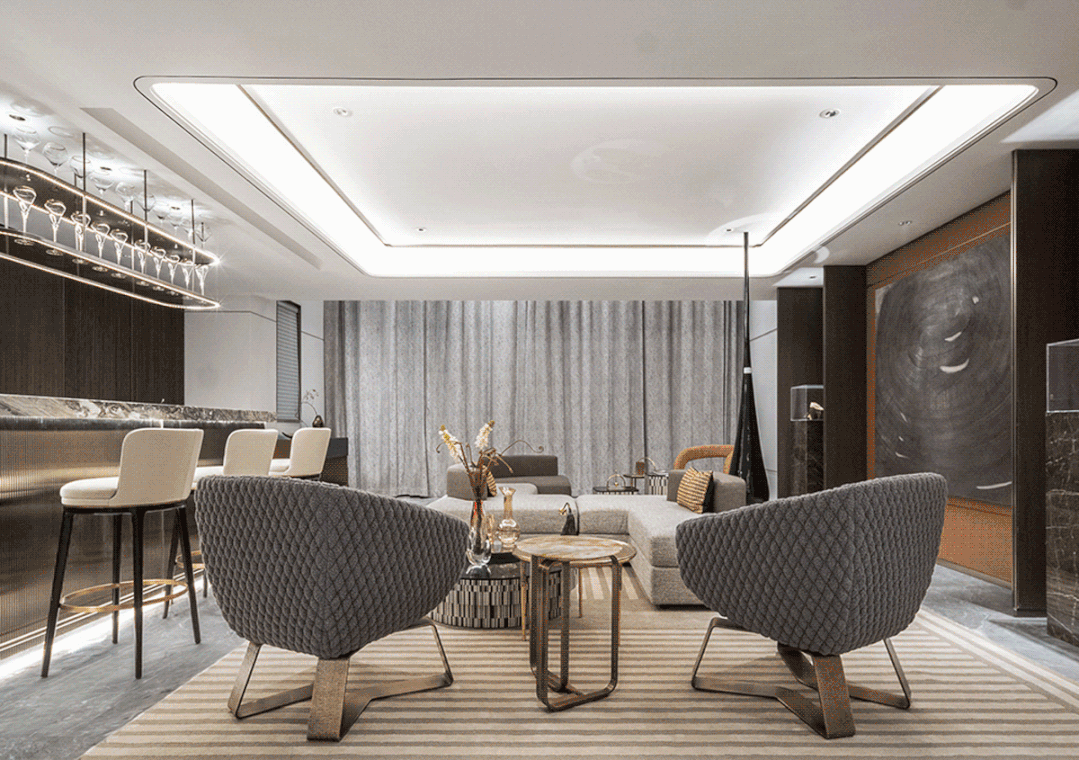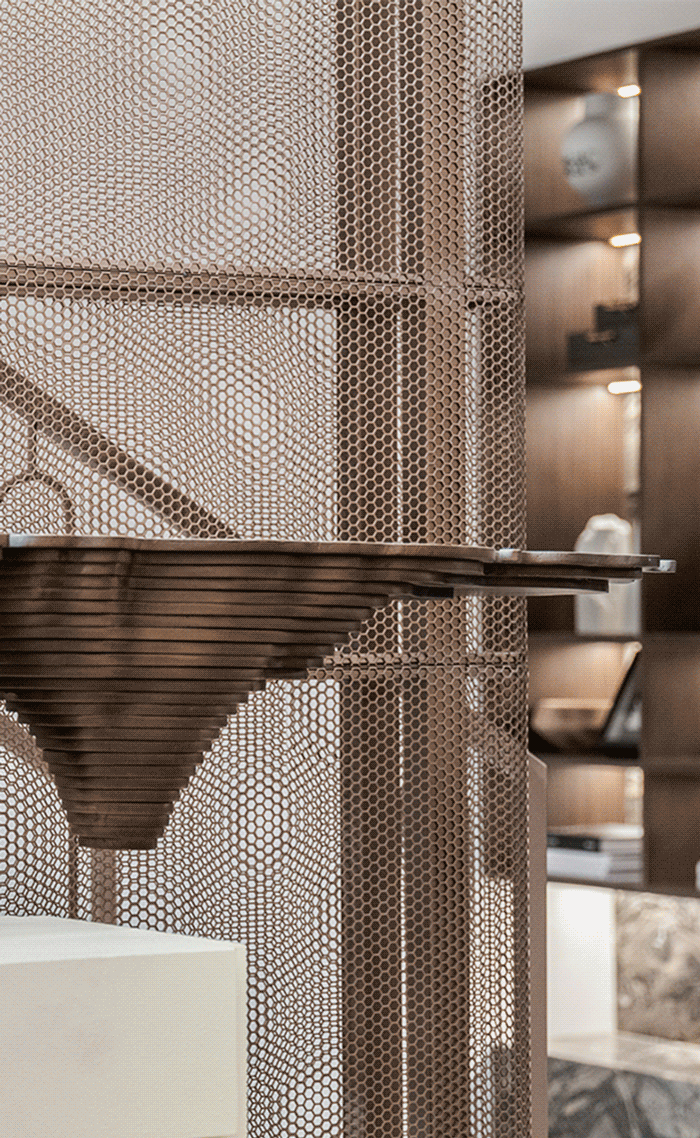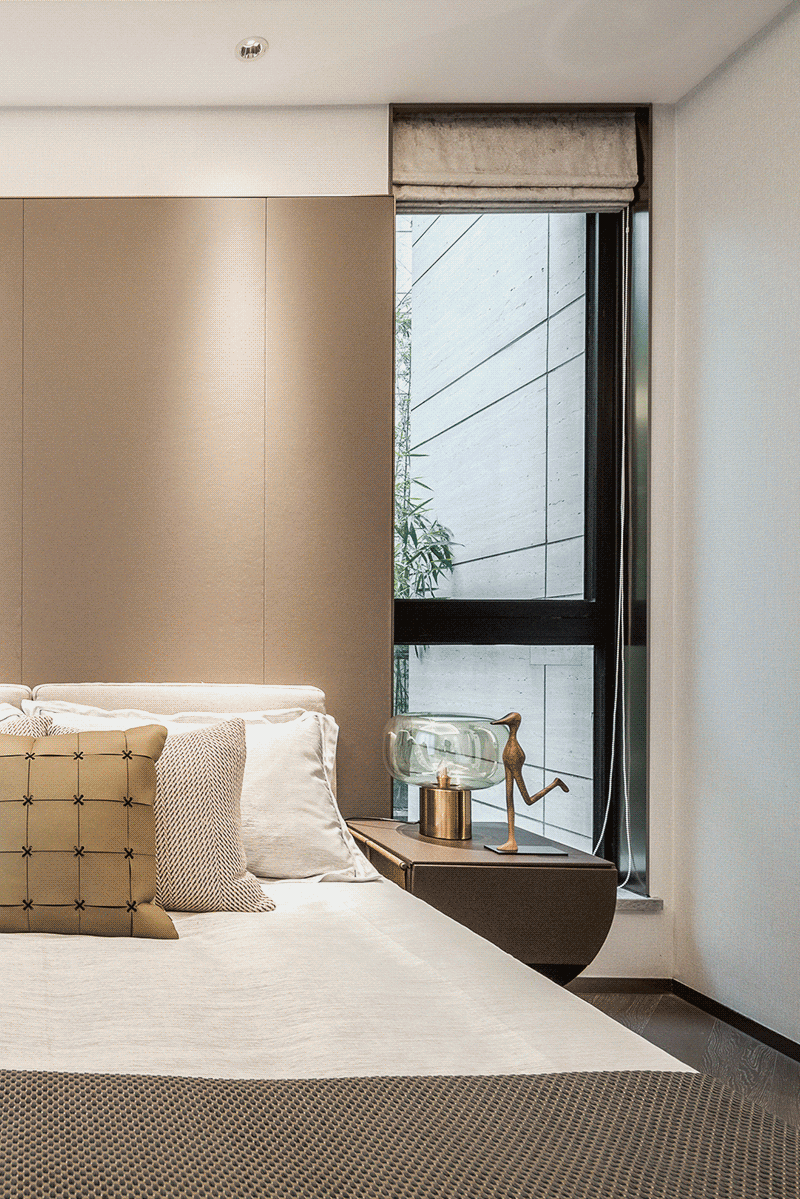查看完整案例


收藏

下载
司汤达曾十分艳羡意大利人“可爱的生活方式,顺乎自然的风采、和蔼愉快的态度和快活度日的艺术。”他坦言,“快活度日是一门艺术,而且是最困难的一门艺术,这门艺术拥抱着、鼓舞着意大利人,这是在地球上生活的艺术。”
Stendhal had admired the Italian "lovely way of life, natural grace, good-humoured attitude and the art of living a happy life". "Being happy is an art, and it is the most difficult art," he said. "It embraces and inspires Italians. It is the art of living on earth."
灵感恰就在这变化的山海与阔然的城市视野中诞生,HWCD 设计团队落笔于都市生活的意趣与艺术语境,创造性地以“意式浪漫下的都会精神”的设计风格,在日常之外,突破城市既有设限,开创奢阔居住的经典美学与恒久魅力。
Inspiration just in the change of the mountains and seas and broad urban vision was born, HWCD design team writing in the urban life of the interest and artistic context, creative to "Italian romance under the spirit of the city" design style, outside the daily, break through the limits of the city, create luxury living classic aesthetics and lasting charm.
居住空间代表一种人生态度以及让人心驰神往的理想生活。项目绝美的原生山海资源将珠海与生俱来休闲气质演绎到极致。
Living space represents an attitude towards life and an ideal life that fascinates people. The beautiful natural mountain and sea resources of the project will deduce the natural leisure temperament of Zhuhai to the extreme.
当下豪宅不仅是一个空间的概念,其标志的生活美学观念正深入人心。仁恒对品质的追求,对美感的执着,让这里成为都市塔尖生活的必然选择。
At present, a person of extraordinary powers curses not only the concept of a space, but also the life aesthetic idea of its sign is thorough popular feeling. Renlord’s pursuit of quality and dedication to beauty make this place an inevitable choice for city life.
现代主义的建筑外观下,地面 2 层地下 2 层的复合布局自在呈现,室内设计着意让空间敞开、再敞开,围绕生活轴线展开一场意式美学的奢华之旅。
Under the modernist architectural appearance, the compound layout of 2 floors on the ground and 2 floors underground is presented freely. The interior design makes the space open and open again, and unfolds a luxury journey of Italian aesthetics around the axis of life.
客厅就在这光影变化中跃动出自然、有机的基调,加之黄铜的高级质感搭配奢石,构成了会客空间极强的艺术张力。
In this light and shadow change, the living room jumps out a natural and organic tone, and the brass high-grade texture and luxury stone constitute a strong artistic tension of the reception space.
家具和配饰灵感源自米兰优雅与现代结合的生活方式,咖棕、米色、雅黑的质感深深植根于意大利人的品味。
Furniture and accessories are inspired by milan’s elegant and modern lifestyle. The textures of coffee brown, beige and black are deeply rooted in Italian taste.
布局上的连接性让人轻松从客厅移步对侧的茶室,在典雅、朴素、禅意的氛围里,设计以中西合璧的方式呈现当代人的精神世界。
The connectivity of the layout makes it easy to move from the living room to the teahouse on the opposite side. In an elegant, simple and zen atmosphere, the design presents the spiritual world of contemporary people in a way that combines Chinese and Western elements.
大理石地板配木格栅,深色调家具和较低的茶台调和沉稳调性,从而勾勒出层次丰富且多元的整体设计。
Marble floors with wood grilles, dark toned furniture and a low tea table provide a calming tone that Outlines the layered and diverse design.
餐厅区域重新组织了中西厨、独立早餐台、酒柜储藏,满足宴饮需求。SPINNAKER 大理石餐桌,灵感来源于扬帆起航的船帆,与青铜色桌脚两相呼应。
The restaurant area has been reorganized with Chinese and Western kitchen, independent breakfast table and wine cabinet storage to meet the needs of banquets. The SPINNAKER marble dining table, inspired by the sail that sets sail, is echoed by the bronze feet of the table.
加斯东·巴什拉在《空间诗学》中描述,“家宅是一种强大的融合力量,把人的思想、回忆和梦融合在一起。”
Gaston Bashara, in The Poetics of Space, describes that "the house is a powerful syncretic force that brings together one’s thoughts, memories and dreams."
楼梯由低饱和度的金属网带来轻盈的感受,既分割了空间,又造就了光线充盈的过渡空间。
The staircase is lightened by the metal mesh of low saturation, which not only divides the space, but also creates a transition space filled with light.
得益于空间结构的敞亮,装饰以简约为设计语汇,令材质和色彩之间轻柔过渡,质感、肌理、细节,达至舒适的平衡。
Thanks to the open and bright space structure, the decoration takes simplicity as the design vocabulary, making the transition between material and color soft, texture, texture, details, to achieve a comfortable balance.
内嵌式藏酒区与开放式品酒台,把握纵深的视觉感,顶部悬挂着色调雅白的波纹型吊灯,通透玻璃、金属质感等细节将明净的现代气息与简奢的美学气质烘托尽出。
Built-in wine storage area and open wine tasting table, grasp the depth of the visual sense, hanging on the top of the elegant white corrugated chandelier, transparent glass, metal texture and other details set off the bright and clean modern atmosphere and simple and luxurious aesthetic temperament.
意大利人的欢乐源于生活,世界是人们为了自己,按照自己的尺度而建造的。
Italian joy comes from life, and the world is built by people for themselves, according to their own standards.
这种快乐的基因,被称为“la dolce vita 甜蜜的生活”,创意、时尚、乐观,一如海滨城市珠海,毫不掩饰对浪漫与美的追寻。
This happy gene, called "La Dolce Vita Sweet Life", is creative, fashionable and optimistic, just like the coastal city of Zhuhai, which makes no secret of its pursuit of romance and beauty.
毫不声张夺目,却处处传承在地人文精神,毫不费力随性而为,却含蓄地对自然、土地、生活报以最真诚的致意,这或许便是设计应有的品格。
It is not conspicuous, but inherits the humanistic spirit everywhere, effortlessly and with the nature, but implicitly with the most sincere regards to nature, land and life, which is probably the character that design should have.
项目名称:珠海仁恒滨海半岛 H1 下叠
Project name: Yanlord Binhai Peninsula, Zhuhai H1
项目业主:仁恒集团
Project Owner: Yanlord Group
业主团队:宋睿 钟明 李功金 吴卉
Owner’s team: Song Rui, Zhong Ming, Li Gongjin, Wu Hui
硬装设计:HWCD
Hardware design: HWCD
硬装设计团队:Vicky Kuo 韩贤坤 彭建飞
Design team: Vicky Kuo, Han Xiankun, Peng Jianfei
软装设计:HWCD
Software design: HWCD
软装设计团队:楼尧英 赵全影 王文 陈泓伶
Soft outfit design team: Lou Yaoying, Zhao Quanying, Wang Wen, Chen Hongling
摄影师:王健卿
Photographer: Wang Jianqin
HWCD,全名 Harmony World Consultant & Design,在伦敦、上海以及巴塞罗那有一支紧密配合的设计团队,汇集全球近 800 位专业设计师的国际化团队。HWCD 设计服务包括:城市设计、精品酒店、豪华住宅、高端地产项目、商业设计及艺术顾问等。团队优势在于从项目具体出发,以创意和可行性为基点,进行全面的设计考量。内容策划/呈现排版 编辑:ANER校对 校对:ANER















