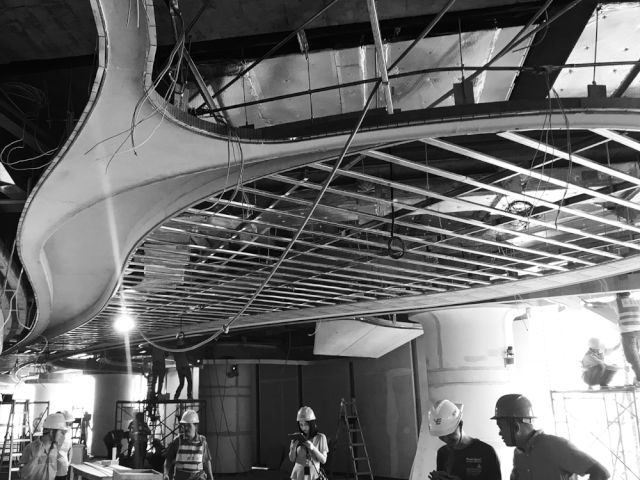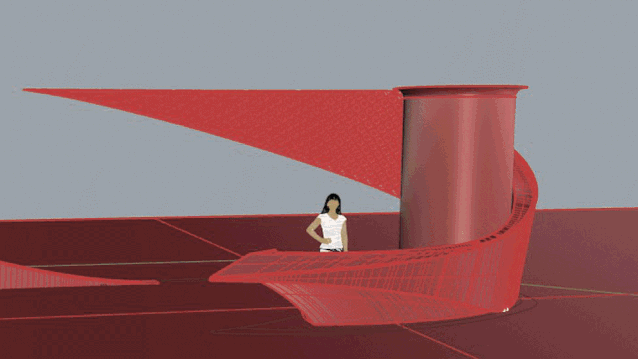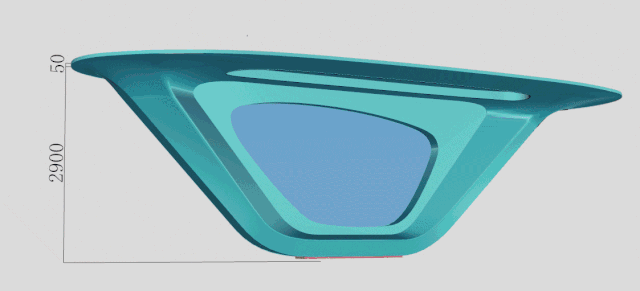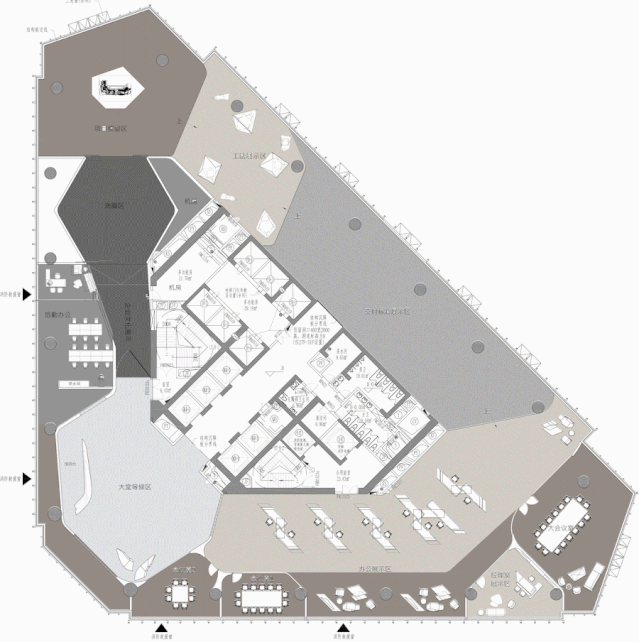查看完整案例


收藏

下载
▲
点击蓝字“
知行Design
中华优秀作品第一发布平台!
俯瞰广州,一条新的城市中轴线由北而南,气势磅礴,贯穿起广州这座历史悠久的文化名城,贯穿起经济繁荣发展的新商业生态圈。
Overlooking Guangzhou, a new central axis of the city from north to south, magnificent, running through the historic cultural city of Guangzhou, running through the economic prosperity of the new business ecosystem.
城市标杆 汇聚美好
The city benchmark brings together beautiful
广州环贸中心(广州ICC)正是坐落于城市中轴CBD北端起点,是越秀商投在城市中轴打造的第6座商业综合体,由J&A杰恩设计执笔展示中心室内设计。
Guangzhou ICC (Guangzhou ICC) is located at the northern starting point of CBD in the central axis of the city. It is the 6th commercial complex built by Yuexiu Business Investment in the central axis of the city. The interior design of the exhibition center was designed by J&A Jjean.
立意鲜明、柔和有力的曲面在空间中蜿蜒流转,如同一曲令人陶醉的咏叹调,起承转合,酣畅淋漓,自然灵动中构建起不同的功能分区,却又彼此呼应,不断汇聚,赋予整体空间开合有度的蓬勃生命力。
Bright and soft and powerful curved surfaces meander and flow in the space, just like a intoxicant aria, turning and closing, flowing freely. Different functional divisions are constructed in the natural spirit, but they echo each other and constantly converge, giving the whole space a vigorous vitality with a degree of opening and closing.
“光综合天花就改了8版”,灯槽、风口、喷淋、烟感等等隐藏在天花中的功能,因为曲面的关系,变得更难铺排,即便在隐秘的位置,也必须做到科学、合理、美观的排布,一丝一毫都不可马虎。
"Light integrated smallpox changed 8 edition", the function that the lamp groove, tuyte, gush, smoke feels to wait to hide in smallpox, because curved surface is related, become more difficult layout, even if be in concealed position, also must achieve scientific, reasonable, beautiful arrangement, a bit cannot careless.
保留本土文化精华,展现现代精神气韵,是广州作为世界级都市展现的包容性,亦是其未来发展的文化支撑。展示中心大量运用对称、呼应、意象的技巧,以简洁大气的现代感与科技感表现力,结合大面积的留白手法与软膜、玻璃等材质的运用,让人感受到无限包容与开放的文化情怀。
Retaining the essence of local culture and displaying modern spirit and charm are not only the inclusiveness of Guangzhou as a world-class city, but also the cultural support for its future development. The exhibition center USES a large number of symmetry, echo, image skills, with a concise atmosphere of modern sense and sense of science and technology expression, combined with large areas of white space techniques and soft film, glass and other materials, let a person feel infinite tolerance and open cultural feelings.
入口的前台和落地LOGO围合成一个窗口,展现室外中轴线景观,形成内外呼应。在整体黑白灰色调中,加入越秀LOGO的橘黄色,通过英国后现代主义艺术家Tony Cragg的作品,座椅的几何理性美流淌着静默的动感。
The front desk and the floor LOGO at the entrance form a window to show the landscape of the outdoor central axis, forming an internal and external echo. In the overall black, white and gray tone, the orange color of Yuexiu LOGO is added. Through the works of British post-modernist artist Tony Cragg, the geometric rational beauty of the seat flows with silent dynamism.
沙盘展示区利用天花、柱子、地面的设计,将空间分为建筑整体模型、区位模型展示、商业分层展示三个区域,但又不失整体风格连贯性。立面设计如同钻石切面,又如越秀LOGO的折角叶片元素,在灯光的映衬下透出粼粼的高雅质感。
The sand table exhibition area USES the design of ceiling, column and ground to divide the space into three areas: the overall building model, the location model display and the commercial layered display, but without losing the overall style coherence. The facade design is like a diamond cut, and also like the folding leaf element of Yuexiu LOGO, which gives a clear and elegant texture under the light set off.
项目名称:广州越秀ICC环贸中心
Project name: Guangzhou Yuexiu ICC Global Trade Center
业 主:广州越秀商业地产投资管理有限公司
Owner: Guangzhou Yuexiu Commercial Real Estate Investment Management Co., LTD
室内设计:J&A杰恩设计
Interior design: Designed by J&A Jain
服务内容:动线规划设计、硬装设计、软装设计与执行、艺术品顾问、导向标识设计、灯光设计
Services: dynamic line planning and design, hard installation design, soft installation design and implementation, art consultant, guide logo design, lighting design
机电顾问:BPS博普森
Mechanical and Electrical Consultant: BPS Popson
项目面积:1800㎡
Project area: 1800㎡
竣工时间:2020年
Completion date: 2020
主要材料:岗石,树脂人造石,GRG,软膜,树脂板,不锈钢等
Main materials: granite, resin artificial stone, GRG, soft film, resin board, stainless steel, etc
项目摄影:Blackstation
Project Photography is by Blackstation
下方广告,您点击一下!
小编工资涨1毛哦!









































