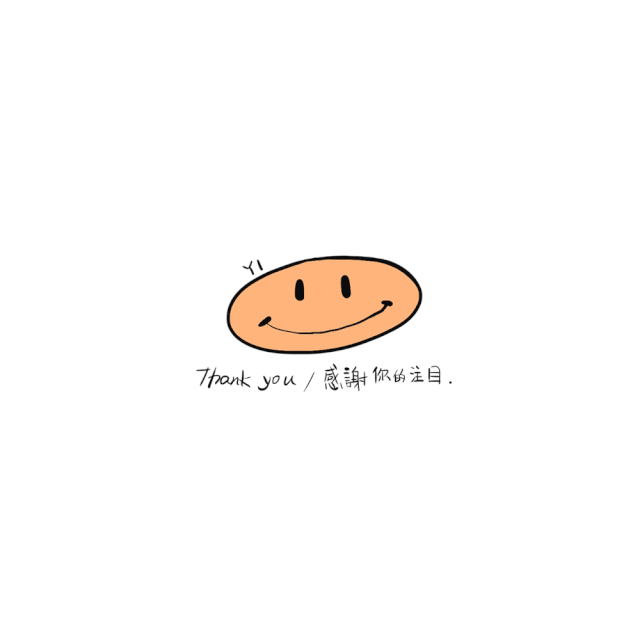查看完整案例


收藏

下载
家作为一个容器,家的精神内核是从未改变 — “温暖简约、朴素真实。”
As a container, the spiritual core of home has never changed - "warm and simple, simple and true."
房屋位置丨广州 · 天河区 福金莲花园
面积户型丨60㎡(两室)
常住成员丨夫妻二人
主要材质丨木材、瓷砖
#ONE/1
設計说明
Design description
平面方案图
改造后,玄关处避免了视觉不美观的存在,增加了储物以及展示空间;将餐厅空间移至阳台区域,增加客厅使用面积的同时也满足会客需求。
设计之初,屋主意欲打造一个品质、有序、自在的生活空间。
At the beginning of the design, the house idea was to create a high-quality, orderly and comfortable living space.
❐玄 关 |Porch
利用通顶长虹玻璃屏风作为遮挡,避免入户大门正对主卧的不美观。
The ceiling rainbow glass screen is used as a shield to avoid the unsightly appearance of the entrance door facing the master bedroom.
❐餐厨区|Kitchenarea
厨房使用面积并不大,为满足烹饪需要,将电器柜及冰箱转至玄关及厨房之间。为保持美观,冰箱使用内嵌式,与柜子一体。
The use area of the kitchen is not large. In order to meet the cooking needs, the electrical cabinet and refrigerator are transferred between the porch and the kitchen. In order to keep beautiful, the refrigerator is embedded in the cabinet.
为满足使用需求,厨房台面高度为 900,由于地面与厨房墙面瓷砖材质一致以及板材选择搭配,整体显得修长简洁。
In order to meet the use needs, the height of the kitchen table is 900. Because the ceramic tile materials of the floor and the kitchen wall are the same and the plates are selected and matched, the overall appearance is slim and concise.
现将餐厅移至阳台,增加其使用面积,满足业主时有聚餐的需求。
将各公共区间有机串联,生活的烟火气在这里变得简单而惬意。
The restaurant is now moved to the balcony to increase its use area to meet the owners’ needs for dinner.
By organically connecting all public areas, the fireworks of life here become simple and comfortable.
❐客 厅|A living room
保留了原结构于客厅及阳台之间的窗台,摒弃传统的沙发款式。结合窗台前后做了储物空间。
The windowsill between the living room and the balcony is retained, and the traditional sofa style is abandoned. Storage space is made in front of and behind the window sill.
在入户玄关处,鞋柜衔接到电视柜的位置,通过材质的区分,留出了足够的展示空间。客厅装饰并不冗杂,去繁留简后,更突出了简约与宽敞的特性。
At the entrance, the shoe cabinet is connected to the TV cabinet, and sufficient display space is reserved through the differentiation of materials. The decoration of the living room is not complicated. After removing the complexity and leaving simplicity, it highlights the characteristics of simplicity and spaciousness.
电视柜靠近次卧处做了切角处理,避免了家具进出尺寸问题。底下镂空,便于处理卫生以及机器人储放。
The TV cabinet is chamfered near the secondary bedroom to avoid the problem of furniture size. The bottom is hollowed out, which is convenient for handling sanitation and robot storage.
❐主 卧|Master bedroom
卧室增加储物面积,衣柜及榻榻米做连体,办公区域连着梳妆台也为一体,全屋主要的储物空间集中在主卧。
The storage area of the bedroom is increased. The wardrobe and tatami are connected. The office area is also connected with the dressing table. The main storage space of the whole room is concentrated in the master bedroom.
❐ 卫生间 |Toilet
E N D
———————— · ————————
ABOUT DESIGNRE
关于项目
项目地点:广东省广州市
项目名称:福金莲花园
空间面积:60㎡
设计单位:奕米設計工作室
主体施工:奕米設計施工组
Project Name:FUJINLIANHUAYUAN
Roject Location:Guangzhou, China
Design Area:60㎡
Design Firm:YIMI DESIGN STUDIO
Main Body Construction: YIMI CONSTRUCTION TEAM
获奖荣誉
AWARDS HONOR
向上滑动阅览
百度馨居奖“年度设计师十佳”奖
金腾奖“年度餐饮空间设计大奖”
第十届筑巢奖“普通户型设计大奖”
年第十届筑巢奖“商业空间设计大奖”
40UNDER40 中国(广州)设计杰出青年
包豪斯现代设计奖·金奖
第五届“包豪斯奖”国际设计大赛办公类优秀奖
第五届“包豪斯奖”国际设计大赛住宅类银奖
CBDA 中国装饰设计奖铜奖
中国设计品牌办公空间银奖
中国设计品牌办公空间媒体特别关注奖
中国国际设计周“金尺杯”办公类优秀奖
中国国际设计周“金尺杯”住宅类优秀奖
中国(广东)住宅设计精英榜 100 强
金腾奖 TOP100
40UNDER40 中国(广州)设计杰出青年
中国建筑装饰金鹰设计大赛金奖
第八届“筑巢奖”优秀奖
国际“艾鼎奖”优秀奖
第六届中国“艾舍奖”金奖
了解更多
YMDS
原创设计?
———————— design with heart,simple life ————————
YIMI DESIGN
欢迎分享至朋友圈
Welcome toshare tofriends
奕米設計工作室
,侵权必究
Reproduced please specify
"YIMI DESIGN STUDIO"
Rights Reserved
-联系 YIMI-
020-88529026
(YIMI 設計工作室)
广州东方国际商业广场二楼东一街 205-209 室
客服
消息
收藏
下载
最近


























