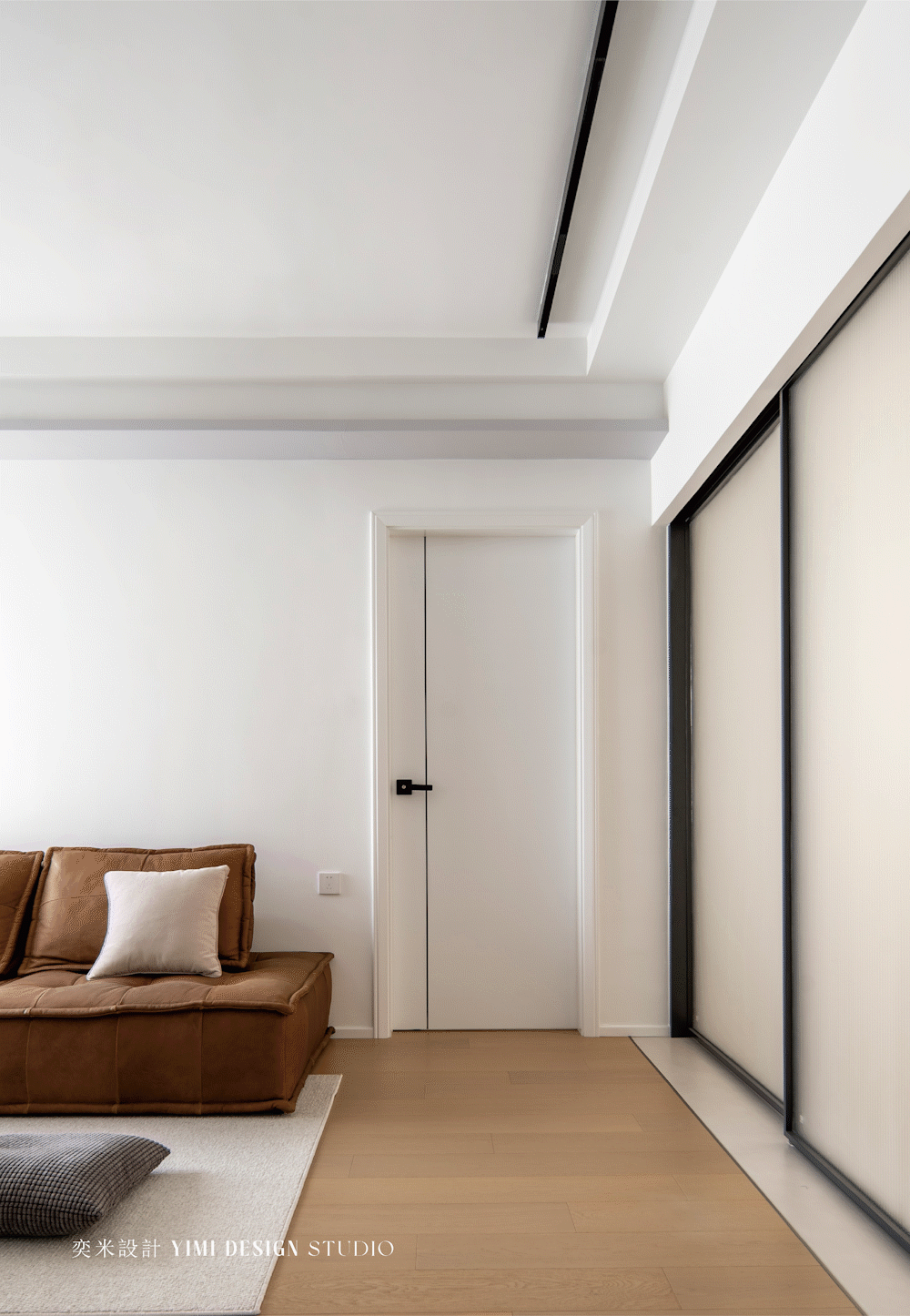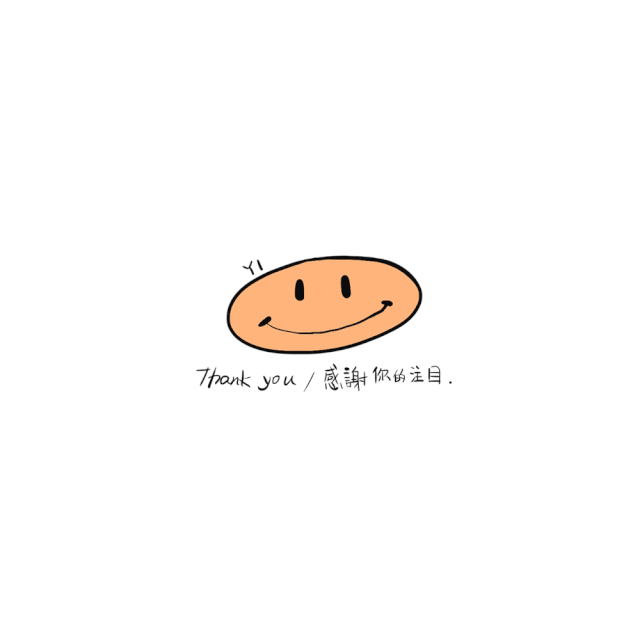查看完整案例


收藏

下载
设计师喜欢聊生活,言谈之中深切感受到业主对生活的态度与信念。
这是业主定居广州后的第一套房子,提升生活的品质是首要考量,减轻追求个性的设计力道,回归自然舒适的样貌。
房屋位置丨广州 · 白云区 时代花园
面积户型丨67 平方米
主要材质丨木材、瓷砖、涂料
設計说明
Design description
① 摆脱传统电视机靠墙的形式,利用矮墙挂电视机,形成餐厅与客厅在功能区上的划分,同时对客厅起到遮挡作用。
② 开放式厨房,U 型的操作台面,实现屋主日常各种料理的需求,空间上也与餐厅相邻,满足日常需求以及接待客人时的互动。
③ 封闭原有阳台的空间,沙发置换到靠阳台的区域,既将原有阳台的光线给到客厅沙发区,也解决原有客厅拥挤的问题。
④ 将主卧与原有次卧之间的隔墙打通,解决原有主卧空间不足和衣帽间的功能收纳,同时也连接起两个窗户的采光和通风。
⑤ 次卧空间,由于平时睡人的频率不高,结合需求优先考虑空间通透和全屋采光通风,地台的设计满足偶尔睡人的频率和业主日常瑜伽的爱好。
原始结构图
平面方案图
剖面图
业主在某次谈话中提到:“ 我喜欢木头的温润,也喜欢实木的份量感以及实在感。”
虽然是轻描淡写的一句话,却囊括了对房子的想像。
The owner mentioned in a conversation: "We like the warmth of wood, and we also like the sense of weight and reality of solid wood." Although it is an understatement, it includes the imagination of the house.
❐入户玄关 |Entrance
整体以空间的舒适性为出发点,拿掉多余的装饰,让家变得更加宽敞舒适,将诗意、温暖、柔和,加持为生活的底蕴,探索在纯粹的空间里,渗透若隐若现的感性脉络……
Taking the comfort of the space as the starting point, we remove the redundant decoration to make the home more spacious and comfortable. We regard poetry, warmth, softness and blessing as the essence of life, and explore the subtle perceptual context in the pure space......
❐餐厅&厨房 |Restaurant&Kitchen
相邻空间的转换松弛而有节奏。餐厨一体化设计,让公共区域可以成为“社交型”空间,色彩上协调统一,平衡出微妙的和谐舒适感。
The conversion of adjacent spaces is relaxed and rhythmic. The integrated design of food and kitchen enables the public area to become a "social" space, which is harmonious and unified in color and balances out a delicate sense of harmony and comfort.
无须过多的锦上添花作为堆砌......
There is no need for too much icing on the cake .....
厨房 U 型的操作台面,实现屋主日常各种料理的需求,空间满足烘焙、咖啡、社交......
The U-shaped operating table in the kitchen can meet the needs of the owner for daily cooking, and the space can meet the needs of baking, coffee and social activities......
餐厅作为日常接待的中心,用一张实木的餐桌作为重点最恰当不过。
As the center of daily reception, it is most appropriate to focus on a solid wood table.
❐ 客厅 | Living room
以业主喜爱的简约风为前提,我们在设计上加入天花板沟缝,家中明快轻松,浅色的木质裹挟着生活的愉悦,让一切沐浴于平和的光线之中。
On the premise of the simple wind favored by the owners, we added ceiling slots in the design to make the home bright and relaxed. Light colored wood wraps the joy of life and bathes everything in peaceful light.
木材的纹路纤细、色泽均匀,低调的美感让人百看不腻,适合大面积的运用。
The grain of the wood is fine, the color is even, and the low-key aesthetic feeling is not greasy, which is suitable for large-scale use.
摆脱传统电视机靠墙的形式,利用矮墙挂电视机,形成餐厅与客厅在功能区上的划分,对客厅起到遮挡作用。
Get rid of the traditional form of TV against the wall, and use the low wall to hang the TV to form the division between the dining room and the living room in the functional area, which will block the living room.
❐ 卧室 | Bedroom
主卧色调柔和且不失层次感,抛去多余、过度的修饰,整个空间用屋主喜爱的器物、家居点缀。纯美、宁静的氛围基调得以彰显。
The master bedroom is soft in color without losing the sense of hierarchy, throwing away superfluous and excessive decoration, and the whole space is decorated with the objects and furniture that the owner likes. The tone of pure and peaceful atmosphere is highlighted.
两个卧室合并后的功能与形式,让空间被重塑,解决原有主卧空间不足和衣帽间的功能收纳,同时也连接起两个窗户的采光和通风。
The combined function and form of the two bedrooms will reshape the space, solve the shortage of the original master bedroom space and the functional storage of the cloakroom, and also connect the lighting and ventilation of the two windows.
❐ 次卧&休闲区 |Secondary Bedroom&Leisure Area
兼顾了功能与休憩。不仅满足了现在功能的需要,也为将来的可能性留下伏笔。
Give consideration to function and rest. It not only meets the needs of current functions, but also foreshadows future possibilities.
❐ 卫生间 |Toilet
不同的材料形式在墙面、地面、立面得以呈现,依旧将简约舒适、温暖柔和,转化为给人以精神力量的空间内涵。
Different material forms can be presented on the walls, floors and facades, which still transform simplicity, comfort, warmth and softness into space connotation that gives people spiritual power.
E N D
———————— · ————————
ABOUT DESIGNRE
关于项目
项目地点:广东省广州市
项目名称:时代花园
空间面积:67㎡
设计单位:奕米設計工作室
主体施工:奕米設計施工组
Project Name:SHIDAIHUAYUAN
Roject Location:Guangzhou, China
Design Area:67㎡
Design Firm:YIMI DESIGN STUDIO
Main Body Construction: YIMI CONSTRUCTION TEAM
获奖荣誉
AWARDS HONOR
向上滑动阅览
百度馨居奖“年度设计师十佳”奖
金腾奖“年度餐饮空间设计大奖”
第十届筑巢奖“普通户型设计大奖”
年第十届筑巢奖“商业空间设计大奖”
40UNDER40 中国(广州)设计杰出青年
包豪斯现代设计奖·金奖
第五届“包豪斯奖”国际设计大赛办公类优秀奖
第五届“包豪斯奖”国际设计大赛住宅类银奖
CBDA 中国装饰设计奖铜奖
中国设计品牌办公空间银奖
中国设计品牌办公空间媒体特别关注奖
中国国际设计周“金尺杯”办公类优秀奖
中国国际设计周“金尺杯”住宅类优秀奖
中国(广东)住宅设计精英榜 100 强
金腾奖 TOP100
40UNDER40 中国(广州)设计杰出青年
中国建筑装饰金鹰设计大赛金奖
第八届“筑巢奖”优秀奖
国际“艾鼎奖”优秀奖
第六届中国“艾舍奖”金奖
了解更多
YMDS
原创设计?
———————— design with heart,simple life ————————
YIMI DESIGN
欢迎分享至朋友圈
Welcome to share to friends
奕米設計工作室,侵权必究
Reproduced please specify "YIMI DESIGN STUDIO" Rights Reserved
广州东方国际商业广场二楼东一街 205-209 室
客服
消息
收藏
下载
最近




































