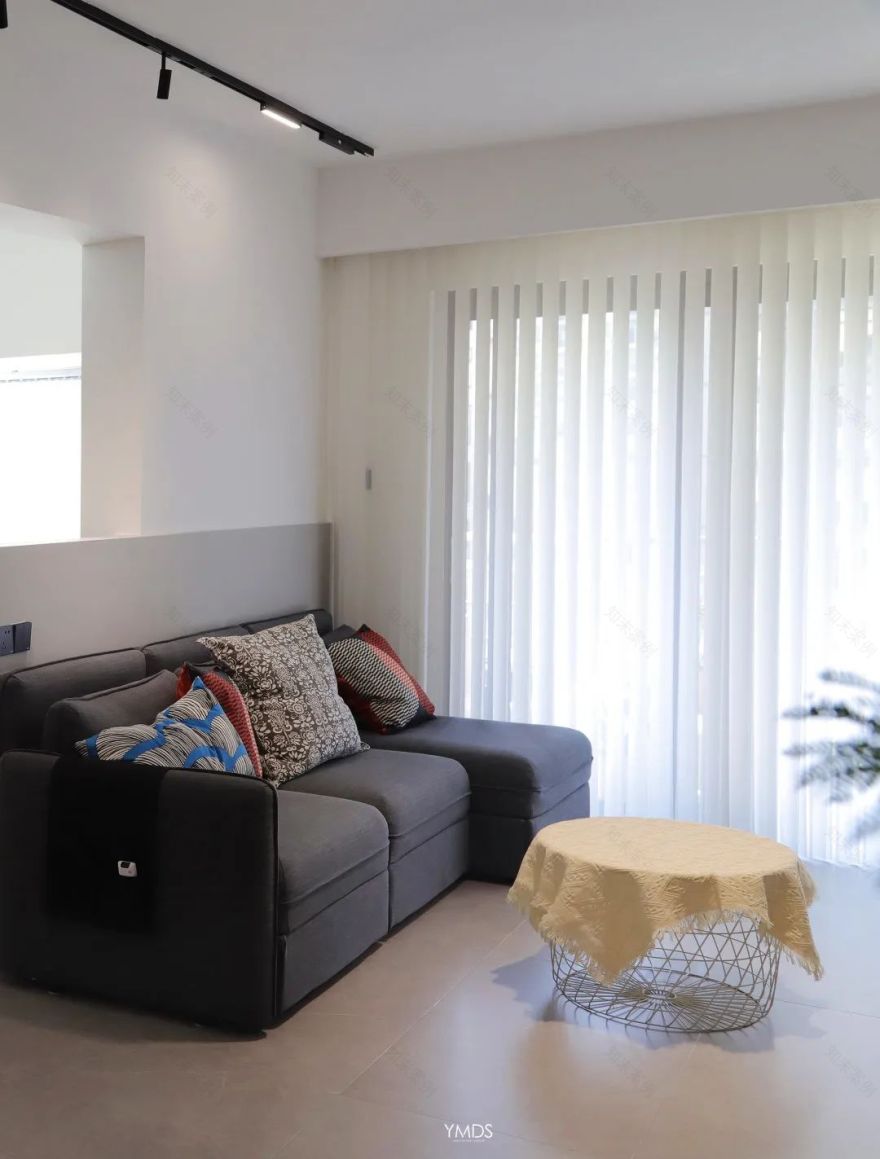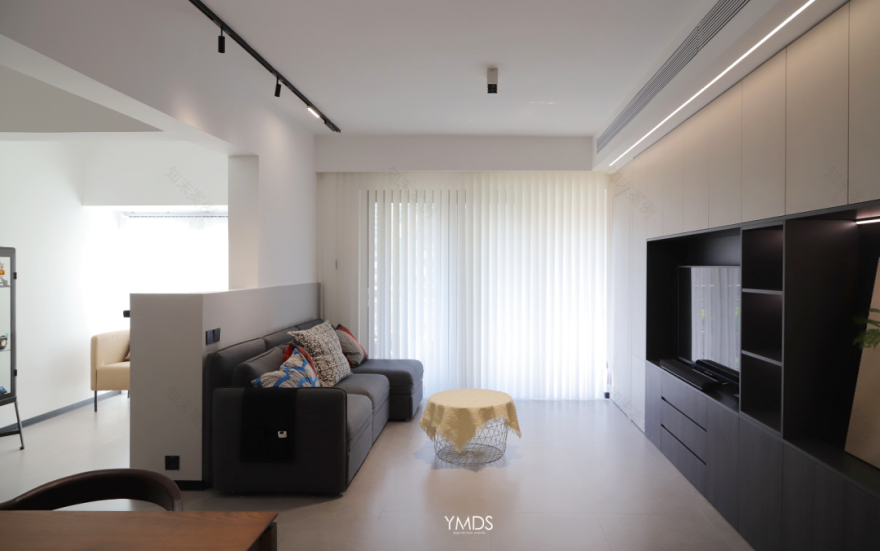查看完整案例


收藏

下载
本案项目常住是业主一人,原结构小三居室户型。在业主与设计师相互交谈中,希望改变原有格局,将空间打开,围绕“一人”重新规划动线及空间布局,使空间能更合理利用。
房屋位置丨广州 · 天河区 时尚明苑
项目面积丨93㎡(三室)
主要材质丨木材、瓷砖
#ONE/1
設計说明 Design description
原始结构图 1 1
平面方案图
户型改造:
1. 重新划分功能区,将生活阳台洗衣区并入洗漱区,原有面积纳入厨房;
2. 拆除原有小卧室空间改造为客厅开放式书房、吧台功能区;
3. 重新规划原有的卫生间区域,改造为干湿三分离区,也增加了卫生间的使用空间;
4. 客厅、主卧区域空间布置调整与增加储物空间,合理规划动线布局及满足业主收纳需求。
改造前现场
❐玄关&餐厅 |Porch & Restaurant
入户玄关处做了嵌入式的鞋柜,鞋柜的中间留空方便放钥匙、包包等小件的物品。黑色的木门搭配白色的墙面,很有现代风的感觉。
An embedded shoe cabinet is built at the entrance, and the middle of the shoe cabinet is left empty for small items such as keys and bags. The black wooden door matches the white wall, which is very modern.
在入户门的另一侧就是餐厅空间,纯然朴实的色调,金属吊灯在柔和的环境中调节着空间基调,木质的餐桌台面紧贴餐边柜,为客厅释放更多空间。
On the other side of the entrance door is the dining room space, which is pure and simple in color. Metal chandeliers adjust the tone of the space in a soft environment. The wooden table top is close to the sideboard, releasing more space for the living room.
❐ 厨房 |kitchen
将原户型的生活阳台打通,纳入厨房扩大了使用面积,让厨房用起来更舒服,装上玻璃门隔断油烟,同时又保证了空间的透光性。
The living balcony of the original house type is opened and incorporated into the kitchen to expand the use area, making the kitchen more comfortable to use. The glass door is installed to cut off the lampblack, while ensuring the light transmittance of the space.
❐ 客厅| Living room
效果图
实景图
客厅以现代风格定位出发,结合需求整体营造出一种灰调空间感,木色及柜体颜色也整体以灰色系为主,自然光的照入下室内空间显得不会太白。
The living room starts from the orientation of modern style, and creates a sense of gray tone space in combination with the needs. The wood color and cabinet color are also mainly gray, and the indoor space will not appear too white when natural light shines into it.
❐ 卧室| Bedroom
由于户型结构横梁横穿整个主卧,在设计上适当重新规划布局及运用了“地台盒子”设计嵌入横梁里,木地板与天花吊顶的盒子碰撞适当弱化了横梁的凸显,从而构建出新的空间平衡。
As the beam of the house type structure traverses the entire master bedroom, the layout is properly re planned and the "platform box" design is used to embed the beam in the design. The box collision between the wooden floor and the ceiling appropriately weakens the highlight of the beam, so as to build a new spatial balance.
E N D
———————— · ————————
ABOUT DESIGNRE
关于项目
项目地点:广东省广州市
项目名称:时尚明苑
项目面积:93㎡
设计单位:奕米設計工作室
主体施工:奕米設計施工组
Project Name:SHISHANGMINGYUAN
Roject Location:Guangzhou, China
Design Area: 93㎡
Design Firm:YIMI DESIGN STUDIO
Main Body Construction: YIMI CONSTRUCTION TEAM
获奖荣誉
AWARDS HONOR
向上滑动阅览
百度馨居奖“年度设计师十佳”奖
金腾奖“年度餐饮空间设计大奖”
第十届筑巢奖“普通户型设计大奖”
年第十届筑巢奖“商业空间设计大奖”
40UNDER40 中国(广州)设计杰出青年
包豪斯现代设计奖·金奖
第五届“包豪斯奖”国际设计大赛办公类优秀奖
第五届“包豪斯奖”国际设计大赛住宅类银奖
CBDA 中国装饰设计奖铜奖
中国设计品牌办公空间银奖
中国设计品牌办公空间媒体特别关注奖
中国国际设计周“金尺杯”办公类优秀奖
中国国际设计周“金尺杯”住宅类优秀奖
中国(广东)住宅设计精英榜 100 强
金腾奖 TOP100
40UNDER40 中国(广州)设计杰出青年
中国建筑装饰金鹰设计大赛金奖
第八届“筑巢奖”优秀奖
国际“艾鼎奖”优秀奖
第六届中国“艾舍奖”金奖
了解更多
YMDS
原创设计?
欢迎分享至朋友圈
Welcome toshare tofriends
奕米設計工作室
,侵权必究
Reproduced please specify
"YIMI DESIGN STUDIO"
Rights Reserved
-联系 YIMI-
020-88529026
广州东方国际商业广场二楼东一街 205-209 室
客服
消息
收藏
下载
最近





























