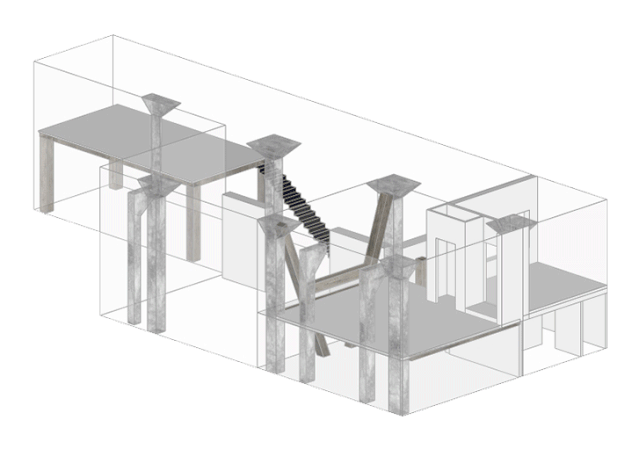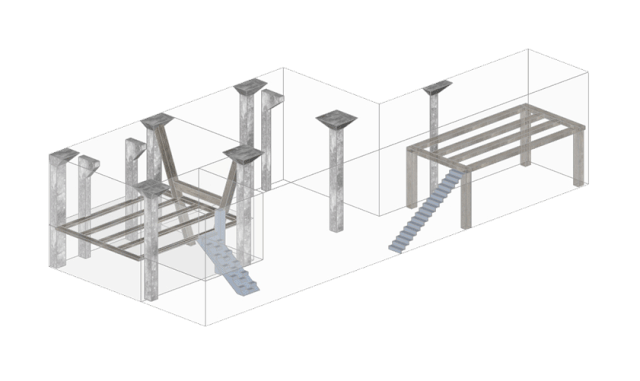查看完整案例


收藏

下载
改造后的BROWNIE/Project
BROWNIE/Project after renovation
BROWNIE/Project画廊坐落于莫干山路上的M50 创意园区,该园区原为上海春明粗纺厂。原空间集艺术和商业为一体,由旧工业厂房改造而来。
Situated at M50 Creative Park in Moganshan Road, BROWNIE/Project gallery blends the vibes of arts and commercial seamlessly. This creative park used to be an old woollen mill manufacturing plant, and the building it occupied was transformed from an old factory.
坐落于莫干山路上的M50创意园区
Situated at M50 Creative Park in Moganshan Road
BROWNIE关于摄影,又不止于摄影。它诞生的初衷,是向每一个人分享来自全球的摄影作品和文化。好的摄影作品,是会带来启发、灵感、观点,以及另外的世界。BROWNIE/Project 为探索空间、人、生活之间互相激活的可能而存在。由此生发的BROWNIE/Project注定不仅仅是画廊。
BROWNIE/Project is about photography, yet not limited to photography. It is birthed out of the heart to show everyone good photography works and cultures from around the world. A good photography work brings enlightenment, inspiration, perspectives and even cultures to its viewers. It also explores the interaction possibilities between space, people and life. Thus BROWNIE/Project is meant to be more than just an art gallery.
改造前的BROWNIE/Project
BROWNIE/Project before renovation
When we first visited BROWNIE/Project, we were mesmerised by its unique combination of industrial vibe from the concrete columns and steel window frames and artistic vibe from the wooden inverted A structure and staircase. After a chat with our client, we gathered that these vintage wooden structures were once part of an old Suzhou River bridge, which the previous tenant had paid a handsome sum to move here. Not only did these special traits provide a sense of coherence between the new inhabitants and the space, they also gave a clear and concrete direction and boundary for our new design. Our client conveyed that they wanted to keep intact the special traits of these structures while creating new functions for this space, which coincidentally is exactly the same idea we had in mind right after we visited the space.
空间新的功能需求其实是在原有的画廊和咖啡吧这两个主功能需求上,再针对空间整体动线进行重新规划,让原本单一的动线丰富起来,同时也让整体空间的利用率最大化。如何在这样一个极具场地特色的空间内置入丰富且清晰的动线,如何让空间更具包容性,且如何让新的设计语言与老建筑的特色相辅相成但又不过分抢戏,是这次设计的三个主要挑战点。
The main requirement is to distinct areas between the gallery and café. On top of that is to design a new circulation, make the simple and dull space more vibrant and interesting, maximizing space utility. How to add in a vibrant and clear circulation in this distinctively unique space, how to make the space more inclusive, and how to make the new design language and the vintage building to complement each other are the three main challenges this time.
设计草图
Design Sketches
厂房建筑的特色之一便是室内层高的优势,在BROWNIE/Project这个空间也不例外。设计伊始,我们便思索着如何巧妙地利用几近6m的层高来增加丰富且合理的动线。最先尝试的是直接将空间左右两端的两个半层串联起来,但此做法不仅打破了原始空间的整体性,同时也大大削弱了层高的特点。随即我们立马调整了设计方向,以确保中心挑高空间的整体性为重点的基础上,我们在空间的一侧插入一座“空中浮桥”,与对面的书吧两两相望,既增添了空间在3D维度上的丰富度,同时也避免了喧宾夺主。
One of the advantages that a factory boasts is high-ceiling, and this is no exception for BROWNIE/Project. Since the beginning of our design process, we had been deliberating over how to create a vibrant and reasonable circulation in this 6m high space. The first attempt is to directly connect the mezzanine on the two sides, but this would destroy the entirety of the space and took away its strength. Thus we immediately changed our design direction, to ensure the emphasis of the totality of the centre space. With that as the basis of our design, we inserted a ‘floating bridge’ on one side of the gallery which sits across the café. This way, we enhanced the three-dimensional spatial richness and prevented it to steal the highlight of the high ceiling space.
改造过程轴测图
Axonometric
1 原始结构墙体
original wall
2 拆除结构
demolition
3 新建结构
new structure
4 浮桥
floating bridge
除了在纵向上利用了空间的层高,在横向上我们也增加了新的体验。原始空间除了一个硕大的正门以外,还有一个较为隐蔽且低矮的侧门。相较于之前一览无遗的开放式展览空间,我们思考着怎样让人在正门进入空间后,穿过一层层不同体验的室内空间,再从侧门去到室外?我们沿着原有的侧门走道的宽度,在空间中竖起了一道顶天立地的6m高墙,“隧道”便这样形成了,又将原先横亘在中心展厅中突兀的钢结构楼梯移花接木到半层空间原有的木结构之间,变成通往二楼的暗道。由此相对独立“暗房”展览区域便形成了。为了加深为了加深“暗房”与“隧道”的体验感,我们选用黑色为这两个空间的主色调,墙面也处理地较为有肌理感来削弱空间中大量使用黑色的压迫感。
Apart from utilising the vertical space of the high ceiling, we also created new experiences by using the horizontal lines. The building has two entrances: one main grand door and a small side-door hidden at one corner of the gallery. Instead of continuing the open concept, we thought of directing people to go through layers of experiences and then go outdoor through the little hidden door. We erected a 6m full-height wall along the path to the side-door, to create a “Tunnel”, and grafted the steel staircase once sitting in the centre gallery to the wooden structured gallery to form a hidden path to the mezzanine level, transforming the wooden structured gallery to an independent hidden “Darkroom” gallery. In order to intensify the experience of going through the “Dark Room” and the “Tunnel”, we chose black as their main colour tone, and the walls also created with more texture to soften the sense of oppression.
一层平面图
1F PLAN
1 中心展厅 5 咖啡厅
centre gallery art cafe
2 多功能展厅 6 陈列架
multi gallery
display
3 暗室 7 储藏间
darkroom storage
4 隧道
tunnel
二层平面图
2F PLAN
5 艺术阅览区 10 廊桥
art library
floating
bridge
8 暗室 11 书架
darkroom
bookshelf
9 隧道 12 贵宾室
tunnel
VIP lounge
从“明”的中心展厅看向“暗”的暗房
Looking from the centre gallery to the darkroom gallery
A wall divided the light and the dark created dramatic effects. The experience is three-fold; as you walk from the “bright” centre gallery into the “darkness” of the Dark Room gallery, the path turns with a dark staircase to the end of the “Dark Room” on the mezzanine level, and you will find yourself overlooking the whole scene happening in the “Tunnel”. Groups of visitors either stopped by to admire the photography or just bought a cup of coffee and were heading out through the “Tunnel”. Now turn right and follow the light, you will find yourself on the “floating bridge” and staring at the café opposite.
从暗房看向中心展厅与隧道
Looking from the darkroom gallery to the centre gallery and the tunnel
暗房里的暗道
Staircase in the darkroom gallery
“隧道”
The tunnel
暗房的二楼看向浮桥与隧道
The mezzanine of darkroom gallery
暗房通向“空中浮桥”
From darkroom gallery to “floating bridge"
“空中浮桥”
The "floating bridge"
咖啡吧木楼梯原有的位置打破了整个中心展厅的完整性,同时也让咖啡吧的范围模棱两可。在与施工方反复核实现场木结构与木楼梯的条件之后,我们将其逆时针旋转90度后插进咖啡吧的两个原始木梁之间,随即中心展厅便多了一个完整侧展厅,咖啡吧的范围也一目了然。
The location of the existing wooden staircase for the café was originally located in the centre gallery, it broke the continual flow of the space, and blurred the boundary of the café, so we changed it. After confirming the durability and strength of the wooden structure and the wooden staircase with the contractor over and over again, we turned the wooden staircase 90 degrees anti-clockwise and placed in between two existing wood beams in the café. A side gallery is then formed naturally.
原始楼梯结构移位图
Relocation of staircases
侧展厅看向暗房的方向
Looking from side gallery to darkroom gallery
咖啡吧内部动线也随之调整,原有的咖啡操作台堆砌在倒“A”木结构之间,不仅掩盖了倒“A” 木结构的美,同时让囿于咖啡吧最深处的休息区感觉拥挤狭隘,使客人无法久坐。所以我们把咖啡操作台区域整体后移,既露出了完整的倒“A” 木结构又让客人能有更多的空间去驻足休憩。应业主需求,我们在建筑外立面开了个窗,把自然光引入了沉闷的操作台区域,这个后窗摇身一变成为了户外休憩区域。随着木楼梯上至二楼,一转身即可观望到对面的艺术作品以及“空中浮桥”上的“ 行人” ,“ 行人”无形之中也变成了展览的一部分。
The circulation in the café is redesigned too. The beauty of the inverted A wooden structure was buried by the stainless steel café counter, creating cramping sightlines in its lounge that made it impossible for customers to sit for a long time. Therefore, we moved the whole working counter to the back, revealing the beautiful inverted A wooden structure, and at the same time creating more space for the customers to take a break. Walking up the wooden staircase to the mezzanine, one can see photographs hanging on the opposite side and the visitors walking along the “floating bridge”. Unintentionally, people have become part of the art gallery.
露出完整的倒A木结构的美
Revealing the beautiful inverted A wooden structure
至此,空间如同“浸没式剧场”,从你一踏入这个空间,戏剧便沉浸式地上演,让你感受真实的梦境。整栋建筑作为演出空间,观众在内部自由行动,不同的故事线也同时发生。你游走在或明或暗或狭窄或空旷的空间内,看着一幅幅作品沉浸其中,遇到和你一样欣赏作品的人时相视一笑。又游走到咖啡吧品一杯拿铁,与咖啡师闲聊几句。当你结束这场“旅途”时,你会觉得自己仿佛刚完成一场演出,在这场演出里, 你既是主演,也是观众。业主策划的开幕展览与表演,也将空间与人的互动关系,“浸没式剧场”这一体验表现得淋漓尽致。
As you realise, all these had turned the space into an immersive theatre. As soon as you step into this space, the story begins, and you will experience first-hand dreams coming alive. The whole building is a stage, the visitors are the performers, roaming about freely, and different stories are taking place simultaneously. When you wander around the bright or the dark, the open or the enclosed spaces, you are immersed in the stories of photographs and may share a smile with like-minded performers. As you wander off into the café to grab a latte, you may exchange a casual chatter with the barista. When you finally reach the end of your adventure, you will feel as if you just performed in a play, in which you are the protagonist and the audience. Our client curated an exhibition and directed a play during the Opening Party, to integrate people into the stories of this space, bringing the immersive theatre experience to its fullest.
图片来自朋友圈
Photo from friend
BROWNIE/Project 开幕展览
BROWNIE/Project opening party
空间细节与材料方面,既要与原始的混凝土高柱相融合,又需要体现当代画廊的精致细腻感。如咖啡区域商品陈列架与书吧书架,我们在原始混凝土柱子上开了一条凹槽,将“Brownie蓝”的纤薄不锈钢层板嵌入其中。又如外立面和“暗房”墙面,我们和施工师傅一遍又一遍地手工试验出极富质感的肌理。
In terms of design detailing and selection of material, both rawness of the concrete columns and the exquisiteness of a contemporary art gallery has to be presented, and we gave much thought in accomplishing that. For instance, we cut a C-channel on the edge of these concrete columns and inserted very fine “BROWNIE blue” stainless steel plates to create display shelves. The texture of the external wall and the walls of the Dark Room is the result of experimenting again and again with contractors.
咖啡区域陈列架
Cafe display shelves
书吧家具则最终选中了宜家与荷兰设计师Piet Hein Eek的合作系列“Industriell”,椅子与长凳乍一看虽笨拙,但其中透露出的手工美感既契合BROWNIE/Project的场地气质又不过分突兀,搭配HAY经典又轻巧的“NEU”系列方桌,粗糙与精致的结合也体现了我们眼中“不完美的美”。
The furniture are also carefully selected to reflect the “imperfect” beauty of combining rawness and fineness. Chairs and benches are from the ‘Industreill’ series created by IKEA and Dutch designer Piet Hein Eek. At first glance, they seemed awkward and silly, but the handcrafted beauty sifts through them, creating harmony with the space. Complementing them is a set of tables from Hay’s NEU series. The combination of rough and exquisiteness of these furniture demonstrate perfectly the beauty of imperfection.
BROWNIE/Project是一个和摄影紧密相连的品牌,我们追踪溯源,希望可以用最原始的拍摄方法 — 胶卷,来记录这个新空间的诞生,它可以更真实地还原场地特征与细节。如日本年轻胶卷摄影师奥山由之(Yoshiyuki Okuyama)所说,他喜欢拍摄照片时残留在胶卷上的温度,经过了一段时间之后洗出的胶卷照片,最能贴近观看者的感受。
Since BROWNIE/Project is strongly tied with photography, we traced the history of photography and decided to use the very first method of photography – film, to capture and record the birth of this new space, and truthfully show its characteristics and delicate details. Just as what the young analog photographer Yoshiyuki Okuyama commented, he likes the warmth that remained on the film after pressing the shutter, because only the film photographs that are developed through time can best reflect how the viewers feel.
“有没有可能建造一种既不刻意追求象征意义又不刻意追求视觉需求的建筑呢?正是在这样的悲观氛围中,我写下了一系列的文章,也由此诞生了这本书,并取了一个莫名奇妙的书名-《负建筑》。” 日本建筑师隈研吾在《负建筑》一书中提到。
BROWNIE/Project空间作为艺术作品的载体,应该是这样一个类似“负建筑”的“负空间”,内敛的、不卑不亢的、不强势的,让人、建筑与环境能融合的共存空间。“所谓‘负建筑’并非是输的建筑,而是指最适宜的建筑。”适宜,应该也是室内设计一直追求的高度吧。
“What sort of architecture should we create? Is an architecture that does not rely on symbol or visual perception possible? It is in that pessimistic mood that I wrote the following series of essays. That is how a book with the extremely dispirited, inauspicious title, Architecture of Defeat, came to the written. ” Japanese architect Kengo Kuma mentioned in his book “Architecture of Defeat”.
As a medium for art, BROWNIE/Project is somewhat a defeated space similar to “Architecture of Defeat”. It is restrained, it is neither arrogant nor humble, and it is not over the top. It is a place for human, architecture, and environment to assimilate. An “Architecture of defeat” does not imply that it has lost in any way, but an architecture that has bowed to the balance of nature so to be the most appropriate place for all. This should be the pursuit of all interior designers.
客户:BROWNIE/Project
地点:上海市普陀区莫干山路M50创意园区6号105室
室内面积:290m²
项目设计时间:2019.05 - 2019.08
项目施工时间:2019.08 - 2019.09
设计内容:建筑外立面,室内,灯光
室内设计:OFFHAND PRACTICE
室内设计师:袁愿,聂璇,李月,刘明玮
空间摄影:胡彦昀 Hu Yanyun
设计施工团队:上海佑特装饰设计工程有限公司
WEIBO/INSTAGRAM:offhandpractice
撰文:袁愿,聂璇,李月
特别鸣谢翻译小伙伴:Esther Wu
谢谢!
o f f h a n d p r a c t i c e . c o m






















































