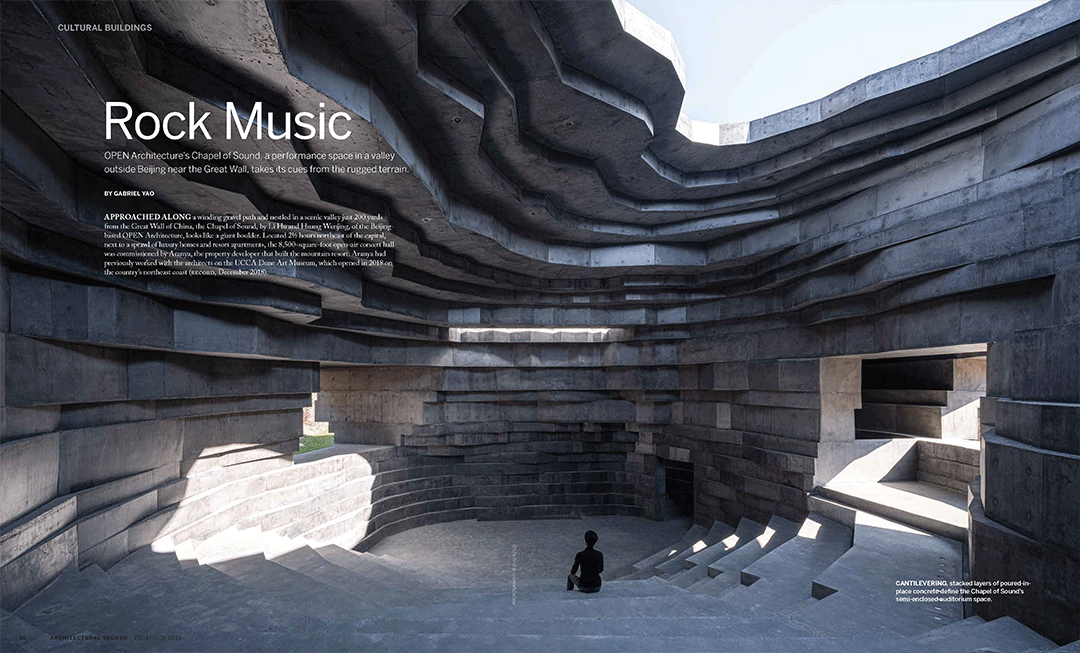查看完整案例


收藏

下载
OPEN 新作山谷音乐厅登上世界权威建筑杂志 Architectural Record《建筑实录》2021 年 12 月刊封面。这是继北京四中房山校区和 UCCA 沙丘美术馆后,第三个被 AR 封面报道的 OPEN 项目。OPEN’s recently completed Chapel of Sound was on the cover of Architectural Record’s December 2021 issue. This is the third OPEN project that has been featured on the cover of Architectural Record,after Beijing No.4 High School Fangshan Campus and UCCA Dune Art Museum.
《建筑实录》2021 年 12 月刊封面:山谷音乐厅
Founded in 1891, Architectural Record is the #1 source for news and information about architecture and design. Throughout its 130years, the award-winning publication has fostered readership among architecture, engineering, and design professionals by covering noteworthy and innovative projects in the United States and across the globe. It is also a designated architectural reading by the American Institute of Architects (AIA).
12 月刊是《建筑实录》的文化建筑专辑,本期收录了 2021 年全球新建的重要文化建筑,包括 Herzog & de Meuron 设计的香港 M+博物馆,David Chipperfield 的苏黎世 Kunsthaus 博物馆扩建,MVRDV 的 Depot 公共艺术仓库,以及 OPEN 的山谷音乐厅,一座位于北京附近山中的“嶙峋的巨石”。AR 认为,这些入选的艺术项目,都充分考虑了周围环境,并且拓展了它们所容纳的机构的使命。In the December 2021 issue,RECORD explores new cultural projects and arts centers around the world, including the Depot Boijmans Van Beuningen designed by MVRDV, Extension to Kunsthaus in Zürich completed by David Chipperfield Architects, Herzog & de Meuron’s long-awaited M+ museum in Hong Kong, and OPEN’s Chapel of Sound, a craggy boulder-shaped volume in the mountains near Beijing.RECORD says, "these buildings for the arts, thoughtfully consider their surroundings while advancing the missions of the institutions they house."
以下为山谷音乐厅文章节选。
Rock Music
石头的摇滚乐
by Gabriel Yao
通过这个多功能公共空间的设计,李虎和黄文菁所追求的不仅仅是对音乐厅的全新解读,更是对剧场和演艺本身的重新诠释。
项目伊始,建筑师的设想就是从声音本身出发塑造一个为声音服务的空间。“我们的灵感来源于声音的各种‘器具’,”李虎说,“不论是天然形成的人类内耳结构,还是像小提琴、大提琴这样的人工造物都有借鉴。”
By designing a structure with large openings, multifunctional communal spaces, and very few doors, Li and Huang tried to reinterpret not only concert halls, but the idea of theater itself. From the start of the project, the architects wanted to create a space shaped by sound, for sound. “We drew inspiration from all kinds of sound instruments,” says Li, “be they natural like the human inner ear, or man-made, such as a violin or cello.”
建筑的选址恰如其分,仿佛一颗巨石落在山谷的“风眼“处,将处在静景中的来访者带入动态的涡流当中,拉扯着人们走向它的同时欣赏周边壮丽的景色。越是接近,这块巨石就变得越发轻盈而通透,其倒锥形的形式让人联想到内耳的形状,既满足了观众厅的空间需求,也呼应了周边的峡谷环境。
They positioned the structure to capture the dynamic sweep of the land and orient visitors to the spectacular views. As you walk toward it, the building appears to change from a solid boulder to something more open and hollow. Its inverted conical form, which recalls the shape of an inner ear, responds to the spatial needs of an auditorium and echoes the compressive forces of its canyon setting.
虽然建筑师最初的设想是一个完全没有屋顶的“古罗马露天剧场”,但他们最终设计了一个平屋顶,并在上面开了一个巨大的、云形的洞,为观众厅带来了戏剧性的光影。“露天音乐厅的关键在于排水,而不是防水,”李虎说道,“我们向古罗马人学习,在地面设计了非常巧妙的排水系统。”下雨时,150 个座位中有三分之二可以正常使用。
While the architects at first had imagined a roofless amphitheater, they eventually settled on a flat roof with a large, cloud-shaped opening that brings a dramatic shaft of light into the auditorium. “An open-air concert hall is about drainage rather than being waterproof,” says Li. “So we learned from the Romans and implemented a drainage system in the floor.” When it rains, two-thirds of the 150 inside seats are protected by the roof.
厚重的混凝土墙上的多处开洞模糊了室内外的界限,营造出一种身处大自然的美妙体验,其经过精心计算的位置、形状和大小也起到了吸声效果。演出空间的内墙和天花板拥有许多个表面,让声音可以在其中反射和回响,创造最优的混响效果。观众厅的尺度经过精心设计,使得观众欣赏演出时不觉拥挤,一人独处时也不显空旷,可以在没有演出的时候静静聆听大自然的声音。室外舞台的设计也有类似的考虑,其倾斜的墙壁会将舞台的声音反射到可容纳 5,000 人的草坪上。
Various openings in the thick concrete walls blur the boundary between indoors and out, contributing to a sense of being in nature, and softening the hall’s acoustics. The interior walls and ceiling of the performance space, designed with a multitude of surfaces, allow sound to reflect off and reverberate within them. The hall is proportioned so that it works for an audience of many or just one—if a visitor arrives alone to enjoy the sounds of nature when no music is being played. Similar consideration went into the design of the outdoor stage, with its slanted walls that reflect sound onto a lawn that can seat up to 5,000 people.
一反观众厅有机的形式,建筑屋顶上的步道充满了直线和直角——理性和秩序成为了场所的主导。明暗的对比,从逼仄到开放的变化,整个建筑充满了张力,而这种张力也体现在混凝土的粗野与青铜打磨的标识和扶手的精致之间。“声音穿越空间,而建筑穿越时间,和大地一样。”李虎这么说道。
In contrast to the organic form of the auditorium, a walkway on the roof is all straight lines and right angles—a place where a more rationalist order asserts itself. The entire structure is a place of tension and contrasts: visitors move from light to shade and from constricted spaces to open ones. Such tension is expressed, too, in the contrast between the roughness of concrete and the delicacy of bronze signage and handrails.
山谷音乐厅的混凝土自承重倒锥体结构仅仅立在一个很小的筏板地基之上,建造土方量极小。建筑的屋顶内部设置了额外的钢筋,从而将整个结构“拉”在了一起,成为了一个浑然一体的雕塑,本质上与岩石和山体无异。李虎说道:“这里没有柱、没有梁,这不是建筑的逻辑,而是大自然的逻辑。”
The Chapel of Sound’s self-supporting inverted concrete cone sits on a modest raft foundation that required just a small amount of excavation. Its roof has extra steel reinforcement working in tension and holds the entire structure together—creating a monolithic sculpture that is not unlike a rock or a mountain, says Li. Explaining the firm’s approach to the project, Li says, “This does not have the architectural logic of pillars and beams. This is the way of nature.”
摄影:Jonathan Leijonhufvud,朱润资
媒体 : 项目 : 招聘 : 关注我们 Follow us 网站 : 李虎 _OPEN Instagram:open.architecture
客服
消息
收藏
下载
最近











