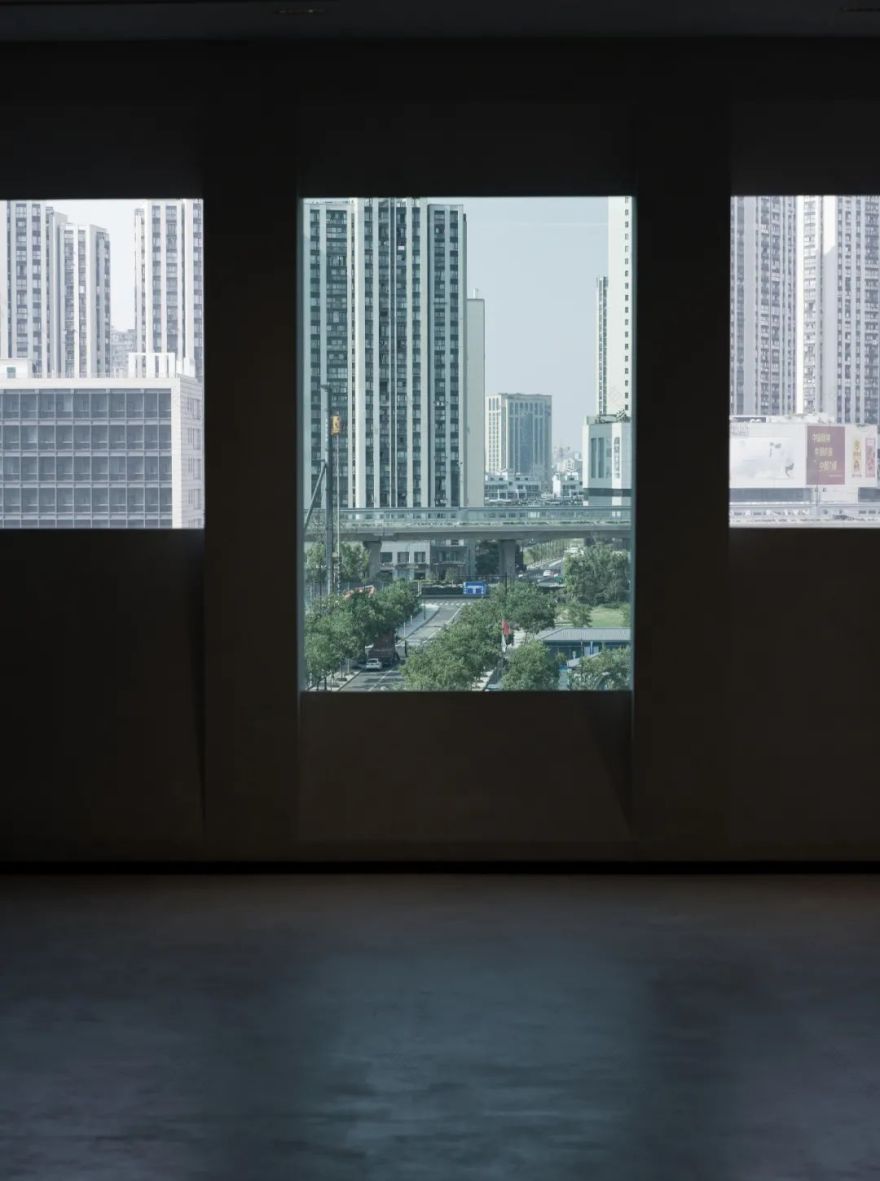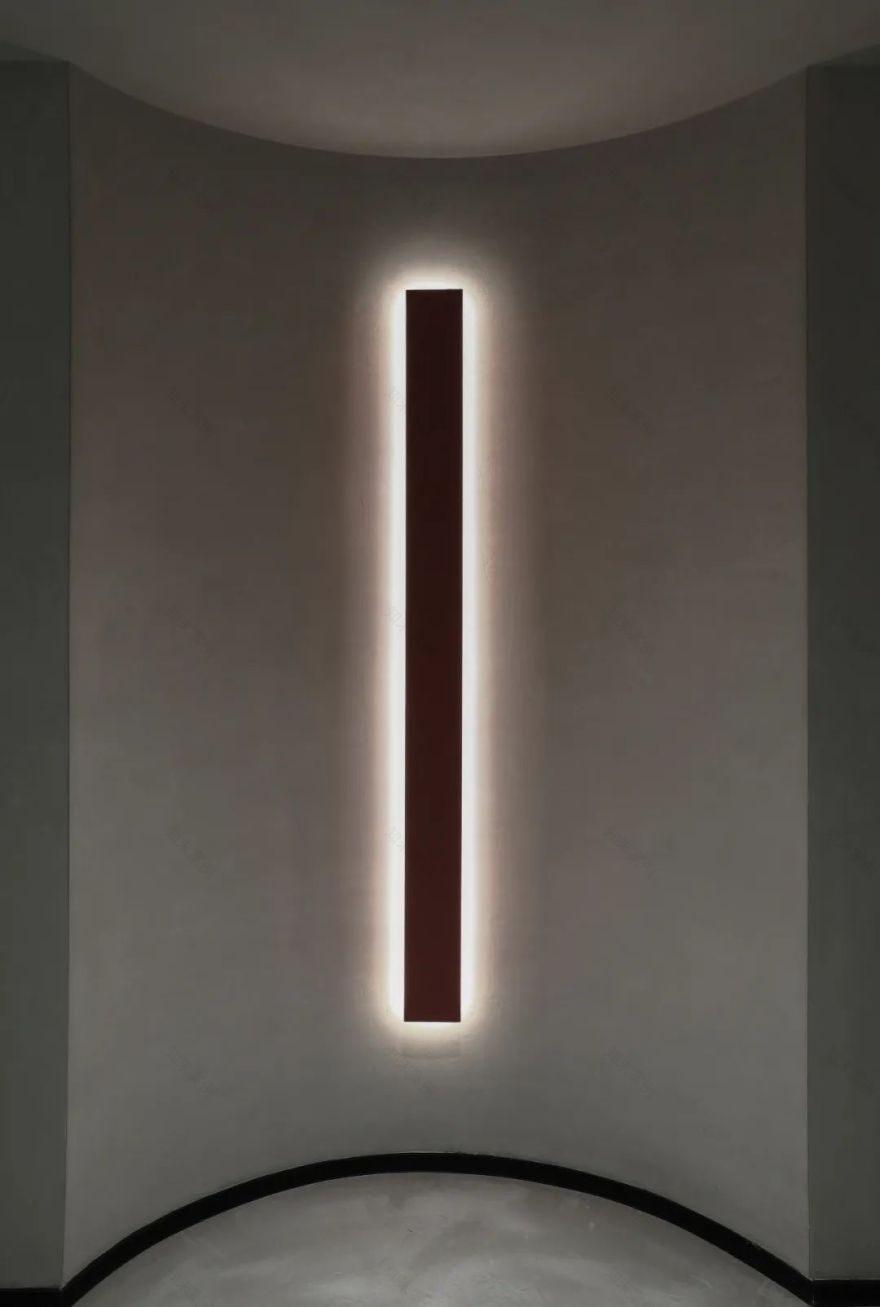查看完整案例


收藏

下载
▲
希望之光
Good design makes a productuseful(好的设计是实用的),在关注美学的同时,办公空间的设计更应注重功能上人性设计。
good design makes a product useful. While paying attention to aesthetics, the design of office space should pay more attention to functional and human design.
——博朗首席设计师DieterRam
///////////
////////////
一, 多功能场地
项目位于杭州余杭艺尚小镇高层商务写字楼,是一家提供服装产业全方位战略咨询的企业办公总部。整个项目跨越疫情前后,也让我们思考疫情后办公空间的另外一种可能性。
The project is located in the high-rise business office building of Yishang Town, Yuhang, Hangzhou. It is a service-oriented enterprise that provides comprehensive consultation for garment industry. The whole project spans before and after the outbreak, and it also makes us think about another possibility of office space after the outbreak.
▲
电梯厅
MARIO TSAI
马扎灯,指向未来。。。。。
空间设计极大的遵循功能为导向,置入艺术空间,借鉴美术馆留白的设计原则,创造今后场景应用的多种可能性。特别电梯厅的考虑,希望客人打开电梯门的那一刹那,仿佛跳入艺术空间亦或一个未来的场所,因此减法设计到剩下一盏富有设计感马扎灯,光明指向未来。
At the beginning of space design, it follows the function as the guidance, puts in the art space, draws lessons from the design principle of the art gallery to create a variety of possibilities for future scene application. In particular, considering the elevator hall, it is hoped that the moment a guest opens the elevator door, it will be like jumping into an art space or a place of the future. Therefore, the subtraction design leaves a Mazar lamp full of design sense, and the light points to the future.
整个空间动线由两部分组成,靠北面三分之二面积是集接待大厅,休息水吧空间,培训服务咨询等功能组成,另外三分之一是企业内部日常办公场景。
我们希望本次空间设计是围绕光影,艺术空间,人性关怀,且具备多种切换方式办公场景,注重人在空间里行走的不同心理感受及企业对员工的温暖呵护。同时期望
以此实践提出一种面向未来的办公空间设计解决方案。
The whole space dynamic line is composed of two parts. Two thirds of the area near the north is composed of reception hall, water bar space, training service consultation and other functions. The other third is the daily office scene of the enterprise. We hope that this space design is around light and shadow, art space, human care, and has a variety of switching office scenes, focusing on the different psychological feelings of people walking in the space and the warm care of the enterprise for employees. At the same time, it is expected to put forward a future oriented office space design solution based on this practice.
▲
可活动屏风隔断构成多功能休息大厅
▲
多功能台阶的仪式感
空间北侧休息大厅是俯瞰城市风景,时有动车飞驰而过。序列感的取景框仿佛把整个城市分成若干画面,移步换景,顿时远眺城市的放空。
大厅尽头阶梯式座位,亦或休息,或会议,或大型活动看台等满足不同功能的需求。开放式茶水吧,透过三个自然手工凿洞打破严肃的空间阻隔氛围,让区域与区域之间保有沟通与串联的属性,呈现出若隐若现的体验感。
The rest hall on the north side of the space is overlooking the city scenery, and there are motor cars flying by from time to time. The frame of sequence sense seems to divide the whole city into several pictures, change scenery step by step, and suddenly overlook the emptiness of the city. The staircase seats at the end of the hall can meet the needs of different functions, such as rest, meeting, or grandstand. The open tea bar, through three natural handmade holes, breaks the serious space barrier atmosphere, and keeps the property of communication and connection between regions, showing a faint sense of experience.
▲
不同大小的取景框
俯瞰城市风景,时有动车飞驰而过
▲
重叠开凿之墙,看现在再现
▲
透过自然洞窟的水吧台面细节
大自然是最富有生命力的设计,接待台特意精挑细选白色原石料,简单处理,
保持原有石头的毛面与人工切面形成对比,
在深灰色的背景下显得尤为安静和有力量。模拟自然光感,顶面深面灯膜处理犹如沐浴天光下的自然之石。
Nature is the most vital design. The reception desk specially selects white raw stone materials, which are treated simply to maintain the original rough surface and natural section effect of the stone. It is particularly quiet and powerful in the dark gray background. Simulating the natural light sense, the top surface of the deep lamp film treatment is like a natural stone bathing in the sky light.
▲
大面积线性构成独特空间氛围
▲
自然与人工雕琢的细节对比
二, 总裁独立空间
如何体现女性企业家的总裁办公室,我们做了全新的思考,摒除一贯总裁办公室高大上的设计手法,
将会议、休息、洽谈等
功能空间在半开放式盒子之间自由流动。总裁办公室不再是沉闷的商务场所,富有趣味的艺术空间,让人有不同的心理感受。透过光影有力照射在序列感极强的窗框结构上,谱出一场轻快的节奏,使用最纯粹的材质来表现简炼的质地。在深浅灰阶为主调性的空间中,顶面局部粉灰色处理在空间创造明显的对比反差。同时弧面的细节处理也是体现女性企业家的独特温润气质及营造亲近的办公氛围。
We have made a new thinking on how to embody the president's office of female entrepreneurs. We have abandoned the design method of the president's office which is always tall and tall, and let the functional space flow freely between the semi open boxes. The president's office is no longer a dull business place, but an interesting art space, which makes people have different psychological feelings. Through the powerful illumination of light and shadow on the window frame structure with a strong sense of sequence, a lively rhythm is created, and the purest material is used to express the simple texture. In the space with deep and light gray scale as the main tonality, the local powder gray treatment on the top surface creates obvious contrast in the space. At the same time, the details of arc surface also reflect the unique gentle temperament of female entrepreneurs and create a close office atmosphere.
,
,
,
,
,
,
,
,
,
,
,
,
▲
材质高度统一界面下独具温暖的总裁办公室
▲
富有 电影画质的“光之连廊”
光是空间艺术的灵魂!光塑造形象,光建构空间,光渲染气氛,光突出重点,“自然光总是在不停地变化着
,
在空间和光影的相互作用下,可以创造出戏剧性效果。
▲
总裁办公室独立会议空间,基于功能的黑色墙面质地
▲
总裁办公室的光与影
三, 设计细节
▲
细节设计
▲
茶几设计
三, 工地现场
▲
毛石切割现场
▲
平面图
项目名称:
FFA
杭州总部
项目地点:杭州余杭
项目类型:办公空间
业主单位:菲力咨询
设计单位:水丁集设计
主创设计师:张晓军
项目设计师:叶紫东
设计团队:倪旭辉,吴建波
室内摄影:
ONCESTUDIO
几时摄影工作室
施工监理:李丰
项目面积:
1300
㎡
主要材料:石材,意大利
DANILO
艺术涂料,实木复合地板,钢板,紫铜
设计时间:
2019.10-2019.11.
建成时间:
2020.8
WATER TEAM DESIGN
////////
建筑 / 室内 / 视觉
Architecture/ Interior/ Graphic
///////////////////
欢迎分享至朋友圈
Welcome to share to friends
////////////////////////
营造生活空间气质美学
Creating a temperament space aesthetics
////////////////////////
//////////
Reproduced paease specify Water team deign,Rights reserved.
客服
消息
收藏
下载
最近














































