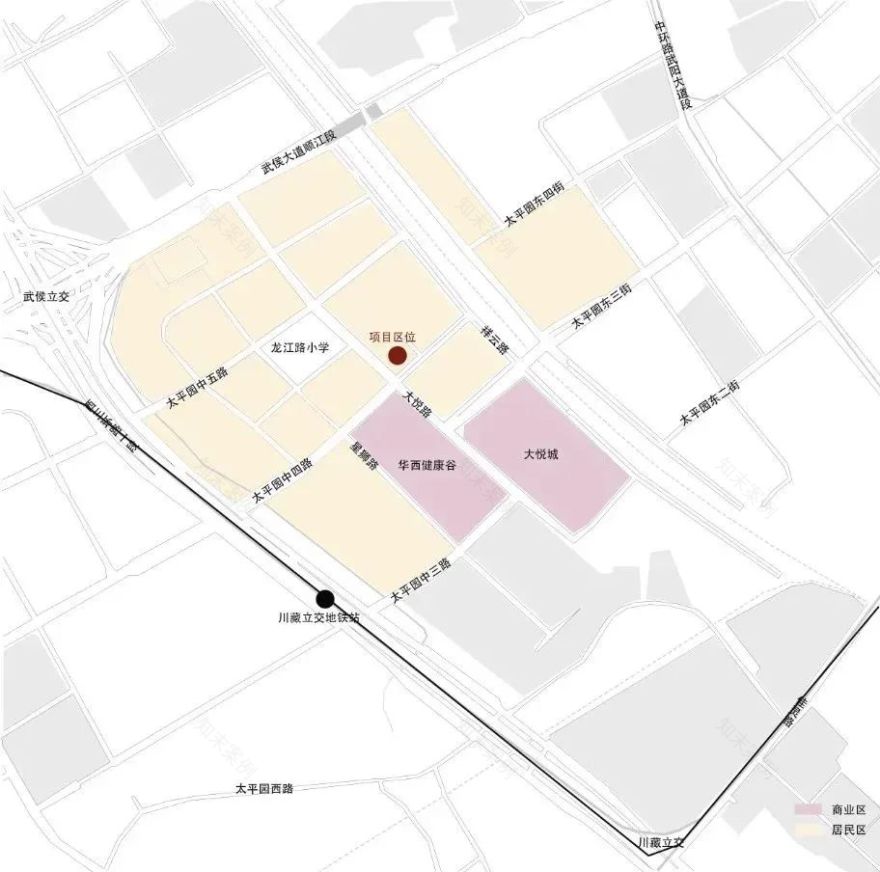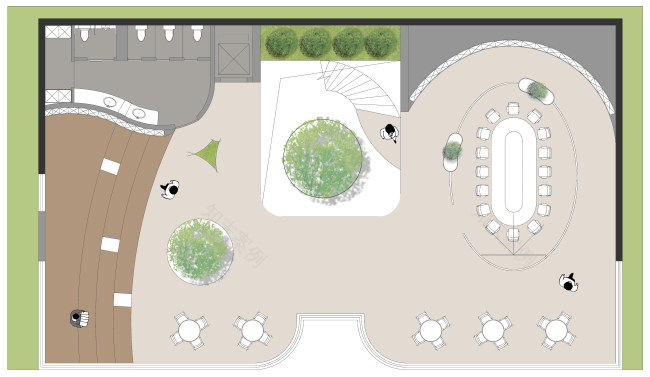查看完整案例


收藏

下载
为吸引全球高水平专业团队和社会力量参与社区美空间建设,以国际视野、全球眼光开展社区美空间创意设计,成都市发起了“美好社区·美美与共”——2021 年中国·成都首届社区美空间创意设计全球征集活动,于 8 月 19 日全球开始招募,诚邀全球设计师为成都社区空间赋予新的价值内涵,以创意设计深度黏合社会价值、生活价值与美学价值。
在为期一个月的竞赛中,20 位专家鼎力助阵,共计 14 个社区空间项目,来自国内外 281 家团队报名,其中国外设计团队 17 家。XUNICA 也十分荣幸参与了 2021 成都首届社区美空间创意设计竞赛武侯区项目组的最终汇报,并取得了第三名的优异成绩。
(以上相关信息来自锐意设计中心)
In order to attract high-level professional teams and social forces from all over the world to participate in the construction of community beautiful space and carry out the creative design of community beautiful space from an international and global perspective, Chengdu launched the "beautiful community · beautiful and beautiful together" - the first global solicitation activity for creative design of community beautiful space in Chengdu, China in 2021, which began to recruit all over the world on August 19. We sincerely invite global designers to give new value connotation to Chengdu community space, and deeply bond social value, life value and aesthetic value with creative design.
In the one month competition, 20 experts helped with a total of 14 community space projects. 281 teams from home and abroad signed up, including 17 foreign design teams. Xunica is also honored to participate in the final report of Wuhou District project team of the 2021 Chengdu first community beautiful space creative design competition, and achieved the third excellent result.
(the above information comes from Ruiyi Design Center)
社区作为城市的基本单元,是彰显城市气质和价值理念的窗口。
As the basic unit of the city, community is the window to highlight the urban temperament and value concept.
随着城市的急速扩张,多代人之间形成隔阂,人与人逐渐疏离,“社区”的存在和重要性逐渐被人们遗忘和忽略。一个微笑问候,一段熟稔畅聊,邻里互相照应,这些仿佛是儿时记忆中的场景……其实并不是邻里人情淡了,而是寻不到一个地方逗留欢笑,寻不到一种更好的方式彼此开怀交流。
With the rapid expansion of the city, there is a gap between generations, people are gradually alienated, and the existence and importance of "community" are gradually forgotten and ignored. A smile greeting, a familiar chat, and the neighbors taking care of each other seem to be scenes in childhood memories... In fact, it is not that the neighborhood is less friendly, but that we can’t find a place to stay and laugh and a better way to communicate with each other.
让孤独的个体重新联络,让多代的群体重新融合,让大家在信息时代重拾上个世纪的邻里记忆……借着此次成都社区美空间创意设计竞赛,也表达了在我们心中的社区美空间。
Let the lonely individuals reconnect, let the groups of many generations merge again, and let everyone regain the neighborhood memory of the last century in the information age... Through this Chengdu community beauty space creative design competition, it also expresses the community beauty space in our hearts.
▼项目概述
Project Overview
项目隶属于成都武侯区高碑社区,位于武侯区“大健康产业产业集群”区域内。社区内有 21 个小区院落,常驻人口 2.5 万余人。项目周边有高碑瑞苑、锦翠南苑等居民区,以及 3A 级景区大悦城、大合仓,商业资源丰富,贴近居民生活。更有华西健康谷,关注居民健康。
The project belongs to Gaobei community, Wuhou District, Chengdu, and is located in the "big health industry cluster" area of Wuhou District. There are 21 residential courtyards in the community, with a resident population of more than 25000. The project is surrounded by residential areas such as gaobeiruiyuan and jincui Nanyuan, as well as 3A scenic spots Joy City and Dahe warehouse. It is rich in commercial resources and close to the life of residents. There is also West China Health Valley, which pays attention to the health of residents.
▼区位信息
Location Information
社区空间位于高碑社区中粮祥云小区售楼部前绿地,用地面积约 7744 平方米。北部为中粮祥云小区,西南侧为大悦路,东南侧为智慧大道。社区空间以“公园城市,未来社区”为发展方向,设计完成后希望实现便民服务、休闲游憩、运动健身、儿童活动、交流共享等便民功能,同时美化整体环境。
The community space is located in the green space in front of the Sales Department of COFCO Xiangyun community, Gaobei community, with a land area of about 7744㎡. In the north is COFCO Xiangyun community, in the southwest is Dayue Road, and in the southeast is wisdom Avenue. The community space takes "Park City, future community" as the development direction. After the design is completed, it hopes to realize the convenience functions such as convenient service, leisure and recreation, sports and fitness, children’s activities, communication and sharing, and beautify the overall environment.
▼设计理念
Design Concept
X-team 出发调研的那天刚好遇上绵绵细雨。四面八方落下来的雨滴,就好像目前已经存在隔阂的人们,空中毫无交集,落地四下汇集。突如其来的一场降雨给了设计师 Xu 灵感,我们的社区是否也可以像雨滴的涟漪一样,将一个个散落的个体自然而紧密地联结在一起呢?
It happened to rain on the day when X-team set out for research. Raindrops falling from all directions are like people who have been estranged. There is no intersection in the air and they fall to the ground. A sudden rainfall inspired designer Xu. Can our community naturally and closely connect scattered individuals like raindrops?
▼概念提取
Concept Extraction
雨滴,自然形成滋润万物,汇集江河最终奔流入海。XUNICA 旨在以自然为依托,打造一个适合各个年龄层段的综合性现代化社区。将不同生活方式不同娱乐方式的人们通过全新打造聚集在一起。传统与现代的碰撞,东方与西方的融合,让我们一起走出家门,走入社区,重拾邻里温度。
Raindrops naturally form, nourish all things, gather rivers and finally run into the sea. Xunica aims to build a comprehensive modern community suitable for all ages based on nature. Bring people with different lifestyles and entertainment together through new creation. The collision of tradition and modernity, the integration of East and West, let’s go out of the house, into the community and regain the neighborhood temperature.
Xu 说:
“我想打造一个场景。用空间、光线、造型,忠实而纯粹的告诉所有人,人们走进这里,是对未来充满期待幸福向往的。”
Xu said,
"I want to create a scene. Use space, light and shape to tell everyone that people are full of expectations and happiness when they enter here."
雨滴社区作为一个融合全龄化的社区,每一代都能在这里找到属于自己的空间。X-team 重点分为三个区域进行打造:
社区服务中心、党群服务中心、文化驿站。
Raindrop community as a full-age community, each generation can find its own space here. X-team is mainly divided into three areas: Community Service Center, Party masses Service Center and cultural post station.
△三个区域分布位置
?社区服务中心
Community Service Center
作为场地中心区域的主建筑,为居民提供办公,阅读,赏景等各种室内活动,外立面使用透光软膜修建,作为电影幕布在夜间播放影片。社区服务中心总共分两层进行打造。
As the main building in the central area of the site, it provides residents with various indoor activities such as office, reading and viewing. The facade is built with transparent soft film as a film curtain to play films at night. The community service center is built in two layers.
△社区服务中心一楼平面图
△社区服务中心二楼平面图
一层是对外开放性区域。进门印入眼帘的便是中央绿植天井,直入二楼,从视觉上延伸了整体的空间感。而这别具一格的设计源于小区本身的大型乔木,我们将其保留融入了天井元素,将自然带入日常生活当中。图书角,水吧,休闲区依墙立面而建,在中央为居民预留了充足的活动空间。
The first layer is an open area. The central green patio, which enters the second floor, visually extends the overall sense of space. This unique design comes from the large trees of the community itself. We integrate its preservation into the patio elements and bring nature into our daily life.
The book corner, water bar and leisure area are built according to the wall facade, and sufficient activity space is reserved for residents in the center.
△社区服务中心剖面图
设计上整体以流动的弧形线条为主调,采用大量的圆形元素,不仅展现出了包容感,也将割裂的空间巧妙的连结在一起,从一而终的香槟暖色调,营造了一种舒适温馨的氛围。
The overall design takes the flowing arc lines as the main tone and adopts a large number of circular elements, which not only shows a sense of tolerance, but also skillfully connects the separated space together. The warm color of champagne from the beginning to the end creates a comfortable and warm atmosphere.
△社区服务中心一楼水吧
二层则是凸显隐私和静谧。透明的弧面玻璃分离出了一个小型会议室,外面则是供青少年的阶梯式阅读区域,拾级而上,展现的是未来社区的活力。内外动静分区,适合不同年龄不同用途使用。值得一说的是,从一楼延伸上来的中央绿植,每日沐浴着阳光,给人至美享受。
The second floor highlights privacy and tranquility. A small conference room is separated from the transparent curved glass, and the outside is a stepped reading area for teenagers, rising up, showing the vitality of the future community. Internal and external dynamic and static zones, suitable for different ages and purposes. It is worth saying that the central green plant extending from the first floor is bathed in sunshine every day, giving people a beautiful enjoyment.
△社区服务中心二楼休闲区域
外墙立面的设计概念提取来源于四川的国家非物质文化遗产——皮影戏,一块幕布、几束灯光,皮影戏剧演绎着人间烟火气。夜幕落下,帷幕徐徐展开,户外广场的雨滴环状的台阶顺势而坐,一个可容纳数百人的露天观影台,居于此地,人们的距离会渐渐拉近。
The design concept of the exterior wall facade is extracted from the national intangible cultural heritage of Sichuan - shadow play. A curtain and several lights, shadow play deduces the fireworks of the world. When night falls, the curtain slowly unfolds, the raindrops in the outdoor square sit on the circular steps, and an open-air viewing platform that can accommodate hundreds of people. Living here, people’s distance will gradually narrow.
△ 仿“皮影戏”透光软膜幕布
建筑室内通过这种反应当地风俗习惯和人文传统的民俗,使建筑室内空间充满温馨的氛围。室内的材质,灯光多采用暖色调,人们驻足于此也能感受到一份心灵上的慰藉,体验到邻里之情的温度。
The interior of the building is filled with a warm atmosphere through this folk custom that reflects the local customs and humanistic traditions.Indoor materials and lights are mostly warm colors.People can feel a spiritual comfort and the temperature of neighborhood when they stop here.
△夜空下的露天影院
?文创驿站&党群服务中心
Cultural And Creative Post Station
Party Masses Service Center
分为两个独立区域,居于服务中心左右,一是集办公、展览于一体的党群服务中心,二是集创作区、休闲区、文化交流区为一体的文创驿站。
It is divided into two independent areas around the service center, one is the party masses Service Center integrating office and exhibition, and the other is the cultural and creative post station integrating creation area, leisure area and cultural exchange area.
△ 文创驿站&党群服务中心
由于原始结构内部间隔多,空间零碎且采光不足,我们拆除原始结构,保留主体框架,并增加采光面。
结合整体场地设计,将原售楼部通过圆形地形与原建筑穿插形成新的空间关系,弱化室内与自然环境的界限。
Due to the large internal spacing of the original structure, fragmented space and insufficient daylighting, we demolished the original structure, retained the main frame and increased the daylighting surface. Combined with the overall site design, the original sales department is interspersed with the original building through the circular terrain to form a new spatial relationship, weakening the boundary between the interior and the natural environment.
△党群服务中心
整体大面开窗设计,虚实结合,使得建筑室内外相连,与自然环境更融洽,符合人与自然共生的设计理念。利用弧形墙面,形成多个空间,赋予每个空间多重功能,有了激发各种新的可能性。
The overall large window opening design, the combination of virtual and real, makes the building connected indoors and outdoors, more harmonious with the natural environment, in line with the design concept of symbiosis between man and nature. Using the arc wall to form multiple spaces and endow each space with multiple functions, it has the possibility to stimulate a variety of new possibilities.
△文创驿站
曾经荒置的空间被治愈被激活,向居民传递美好与温暖,这就是设计为城市生活所贡献的微薄之力。
通过置入不同的功能,让每代人在这里找到属于自己的舞台,打破社区给人留下的固有印象,让这里成为多代交流碰撞,相互欣赏的未来社区的一次尝试。
The once deserted space is healed and activated to convey beauty and warmth to residents, which is the modest contribution of design to urban life. By inserting different functions, let each generation find its own stage here, break the inherent impression left by the community, and make it an attempt to become a future community of multi-generation communication, collision and mutual appreciation.
△文化广场
此次赛程紧锣密鼓,八月中旬报名参赛,九月中旬截止交稿进入评审阶段!留给 X-team 的设计时间不到一个月的时间,时间紧任务重,设计团队熬着最深的夜,画着最漫长的图。针尖对麦芒,为了最终完美的视觉呈现,X-team 锱铢必较……这是一场没有硝烟的战争,X-team 终于在高强度高压力的工作状态下,出色的完成了这次社区美创意设计大赛,并交出了令人骄傲的答卷。这不仅代表着 XUNICA 的设计理念获得了国内权威机构的认可,更是 X-team 走向大众的一次里程碑纪念。
The competition schedule is in full swing. The competition is registered in mid August, and the submission is due in mid September to enter the evaluation stage! The design time left for X-team is less than a month. The time is tight and the task is heavy. The design team stayed up the deepest night and drew the longest picture. The tip of the needle is against the wheat awn. For the final perfect visual presentation, X-team haggles over every penny……This is a war without gunpowder smoke. X-team finally completed the community beauty creative design competition under high intensity and pressure, and handed over a proud answer. This not only represents that the design concept of xunica has been recognized by domestic authorities, but also a milestone for X-team to go to the public.
XUNICA,唯一为你,让设计的美,包围你生活的方方面面。
Xunica, the only one for you, let the beauty of design surround all aspects of your life.
项目名称|武侯区雨滴社区概念设计
项目类型|社区改造
项目地点|四川省成都市武侯区
设计单位|绪尼卡设计&相对建筑
主持设计|朱旭 靳洪铎
室内设计团队|朱旭 曾燕 张一林 杨忠屾 曾伟杰
建筑设计团队|靳洪铎 王新娜 向悦 王叶明
点击下方链接了解更多关于“2021 年中国·成都首届社区美空间创意设计全球征集活动”信息:
2021 年中国·成都首届社区美空间创意设计全球征集活动
Project Name|conceptual design of Yudi community in Wuhou District
Project type|community reconstruction
Project location|Wuhou District, Chengdu City, Sichuan Province
DESIGN company | XUNICA DESIGN & REL ARCHITECTS
The main case design | Zhu Xu,Jin hongduo
Interior design team|Zhu Xu,Zeng Yan,Zhang Yilin,Yang Zhongshen,Zeng Weijie
Architectural design team|Jin hongduo,Wang Xinna,Xiang Yue,Wang Yeming
—END—
客服
消息
收藏
下载
最近








































