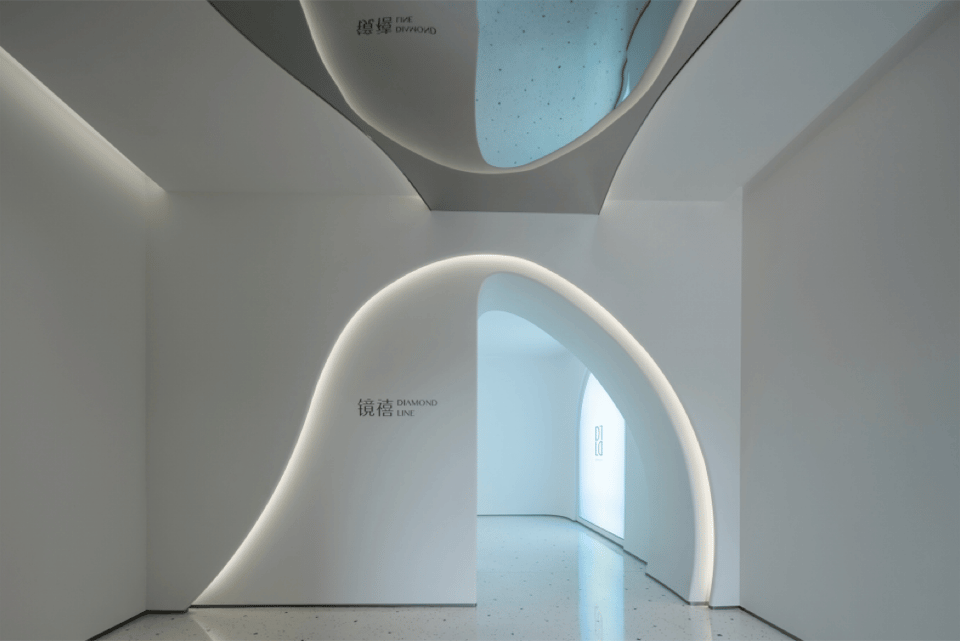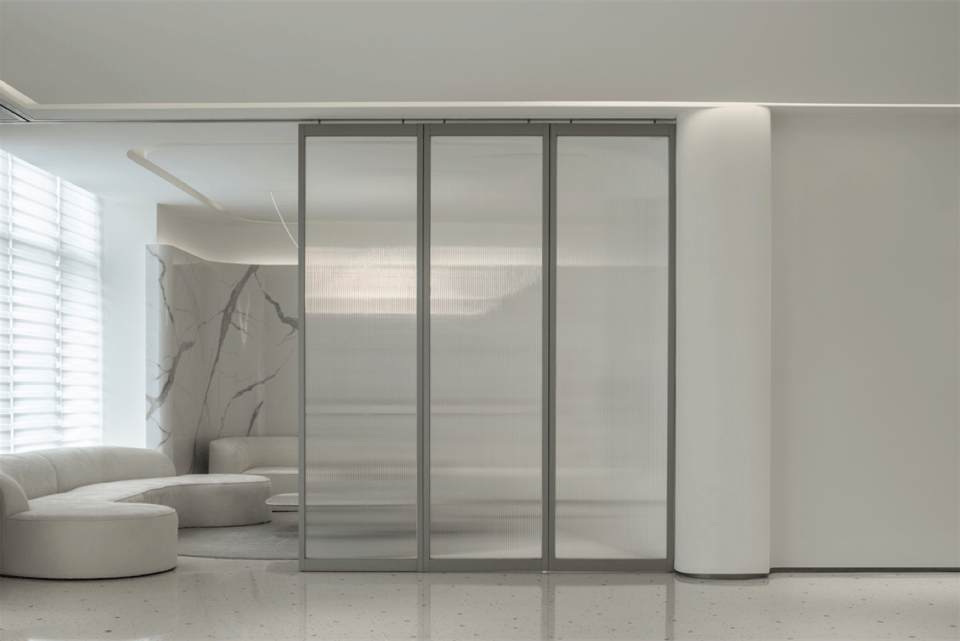查看完整案例


收藏

下载
DIAMOND
L-I-N-E
镜禧 SPA 位于成都的世外桃源麓湖生态城-麓坊中心,集合了美容、美发、spa、皮肤管理为一体。
设计师在考虑整个空间和布局的时候,始终带着对美的敬畏和崇拜,因为这是一个代表美和表达美的空间。
Collection of beauty, hairdressing, SPA, skin management as one. Designers are always in awe and worship of beauty when considering the whole space and layout, because it is a space that represents beauty and expresses beauty.
entrance
design
入口
设计
入口处,设计师采用了不规则的半弧洞口的概念,这种不具有攻击性并带着兼容性的线条感作为主要入口的设计,因为希望每位客人进入这个空间时是带着放松和愉悦的心情。
At the entrance, the designer adopted the concept of irregular half-arc entrance, which is not aggressive and has a sense of compatibility as the main entrance design, because it is hoped that every guest will enter this space with a relaxed and happy mood.
进入大堂之前,设计师故意做出来了一个犹如时光隧道的长廊,并且整个长廊的照明,是由一块不规则的半圆灯膜散发出来的,灯膜的主色调由淡紫色和暧白色组成,形成渐变后,整个走廊也随之变幻,让客人们在经过的时候,带有仪式感和梦幻感的进入另一个空间。
Before entering the hall, stylist deliberately made to a long corridor is like a time tunnel, and the entire corridor lighting, is composed of a block of irregular semicircle, light film sends out the mass-tone attune of the light film is composed of lavender and warm white, after the formation of gradient, the corridor is changeable and let the guests after, with a sense of ritual and dreamy sense into another space.
hall design
大厅 设计
整个地面的设计材料是非常考究的,地面虽然使用的是很常见的水磨石做法,但根据整个空间的主题色,设计师加入了巴西紫水晶和贝壳在原材料中,并且手工将材料中五颜六色的小石头清理出来,以保证整个地面的纯净,在阳光和灯光的照耀中,地面的紫水晶和贝壳散发出五颜六色的光,是一种只能用肉眼才能感知出的色彩。
The whole the design of the ground material is very exquisite, is common ground while using the terrazzo, but according to the theme color of the whole space, designers joined Brazil amethyst and shells in raw materials, and the manual will sort out the colorful small stone material, to ensure that the entire surface of pure, in the sunlight and the light shines, The amethysts and shells on the ground emit colorful light, a color that can only be perceived by the naked eye.
大厅的感觉是简单而空旷的,设计师故意采用了大量留白的手法,打造出轻松干净的大厅休息区。没有过多的装饰,通过整体空间的统一色彩和灯光的来将空间渲染,把多余的复杂的“思绪”疏散开。空间中唯一一个带有不同装饰性的是前台。
Feeling is simple and the empty hall, stylist is deliberately use the technique of a large amount of white space, create a relaxed and clean the lobby lounge, not overmuch adornment, through the unity of the integral space colour and light to render the space, the extra complex evacuation open "thoughts", the only one in the space with different decorative is the front desk.
前台是用一块天然石材打造的,用了整块的石材加工打磨,并且搭配镜面不锈钢的做法,呈现出精致工艺和天然大自然的碰撞感。天然石材也是设计师精心挑选的,里面含有丰富的金属矿物质,在灯光下会散发出淡淡的光芒。
The front desk is made of a natural stone, processed and polished with the whole stone, and matched with mirror stainless steel, showing a sense of collision between delicate craft and natural nature. The natural stone is also carefully selected by the designer, which contains rich metallic minerals, and will emit light light under the light.
这便是我们希望给到的美,藏在不经意被发现的地方,但默默的闪耀着光芒。使用了大量的自然材质,也代表着自然与美的结合,也是“镜禧”想要给到客户们的宗旨,美与自然。
This is the beauty we hope to give. It is hidden in a place that is inadvertently discovered, but it shines silently and uses a lot of natural materials, which also represents the combination of nature and beauty. Our purpose, beauty and nature.
以大厅为界限,右侧是美容区,左侧是美发区,一个以“静”为主,一个以“动”为主。
It is boundary with hall, hairdressing area is on the right side, hairdressing area is on the left side, one is given priority to with "static", one is given priority to with "move".
hairdressing area
design
美发区
设计
动 move
美发区的整个空间是以时尚轻盈为主的,中间的区域隔断继续延用了弧形,并在材质上使用了竖纹磨砂玻璃。在保证每位客人拥有私密空间的同时,整个空间也不会显得闭塞,伴有玻璃若影若现的光影,让整个空间更加灵动。
The whole space of hairdressing area is based on fashion and lightness. The partition of the middle area continues to use arc and uses vertical grain ground glass in the material. While ensuring each guest has private space, the whole space will not appear to be closed, accompanied by glass if shadow if show light and shadow, so that the whole space is more flexible.
其中还有两个 VIP 包间,也是用玻璃包裹起来的,客人在包间中不会受到来往人员的打扰,同时能感受到阳光和通透灵动的氛围。
There are also two VIP rooms, also wrapped in glass, where guests will not be disturbed by the comings and goings, and can feel the sunlight and transparent and flexible atmosphere.
空间的整体色调是简约时尚的,设计师在此也采用了大量的留白手法,搭配米白色理发皮椅和全身镜,让客户更直观看到发型呈现效果,在这空间中真正的主角永远都是客户。
The overall tone of the space is simple and fashionable. The designer also uses a large number of white space techniques, with off-white hair leather chair and full-body mirror, so that customers can see the hair more intuitively. In this space, the real protagonist is always the customer.
染发区位于美发区窗边,将自然的风景引入室内,增加染烫发的趣味体验。而在阳光的照耀下,染发的色彩更加趋于自然。而包裹感极强的小沙发,即使长时间的就坐,也不会感到疲惫。
The hair dyeing area is located by the window of the hair dressing area, bringing the natural scenery into the room and increasing the interesting experience of hair dyeing and perming. In the sun, the color of hair color is more natural. And the small sofa that package feels extremely strong, although sit for long, also won’t feel exhaustion.
beauty area
design
美容区
设计
静 quiet
整个美容区氛围是安静舒适的,色调由大厅的白慢慢衍生到这里成为暖调的米白,这种悄无声息的过度,慢慢舒展客人从前台步入房间的情绪。
The atmosphere of the whole beauty area is quiet and comfortable, and the tone of the white of the hall is gradually derived to the warm rice white here. This kind of quiet excessive, slowly stretch the mood of the guests from the front desk into the room.
美容区是以包间为主的区域,通过一条长廊,由美容师带入不同的专属于客人本身的空间。长廊的地面继续沿用着巴西水晶水磨石,所有的门洞都是以拱形为主,搭配树干造型的把手。
The beauty area is dominated by private rooms. Through a long corridor, the beautician brings different Spaces exclusive to the guests. The floor of the corridor continues to use Brazilian crystal terrazzo, and all the doors are arched with tree-trunk shaped handles.
美容区走廊的过渡区域,有一个与入口一样的灯膜展示区,暖紫色调的光线,让整个走廊显得像精灵的洞穴一般,安静且梦幻。
In the transition area of the corridor, there is a light film exhibition area like the entrance. The warm purple light makes the whole corridor look like a fairy cave, quiet and dreamy.
进入每个包间后,都配备有独立化妆台、卫生间、淋浴间。灯光可根据不同需求自由切换,让客户在进行美容项目时,享受到在家里的轻松愉悦。
After entering each private room, it is equipped with independent dressing table, toilet and shower room. Lamplight can be switched freely according to different needs, so that customers can enjoy the relaxed pleasure in the home when they are undertaking hairdressing projects.
Designer Zhu Xu’s statement
设计师朱旭自述
在完成“镜禧”的整个设计过程中,都被美包裹着,从不同的维度了解了美的过程。并且镜禧的主理人本身的审美高度非常高超,所以在进行设计和交流的过程中,也是对自身的一种提升。
设计美的事物,是享受和舒适的,就如最开始我说的,在设计的过程中,我始终对美这个事情是充满敬畏的,因为每个人对美的理解不同,而我的理解是:充满圣洁,但舒适亲近的。
所以镜禧通过空间和氛围传达给客户的,也是一种自然,舒适,并与世无争的“世外桃源”感。
我很喜欢镜禧主理人说的一句话,
“每个人的花期不同,所以不用羡慕别人的美丽,静静地绽放。”
In the whole design process of "Mirror Jubilee", they are wrapped with beauty, and understand the process of beauty from different dimensions. And the master of Jingxi’s own aesthetic height is very high, so in the process of design and communication, it is also a kind of self-improvement.
To design beautiful things is to enjoy and comfort. As I said at the beginning, I am always in awe of beauty during the design process, because everyone has different understanding of beauty, and my understanding is: full of holiness, but comfortable and close.
Therefore, through the space and atmosphere, Jingxi conveys to customers a sense of natural, comfortable and peaceful "paradise".
I like a sentence that the principal of Jingxi said very much, "Everyone has a different flower, so don’t envy others’ beauty, bloom quietly."
平面设计
master plan
Project situation
项目情况
项目名称:镜禧高定美肤美发中心
项目地址:中国 成都 天府新区 麓坊中心
设计公司:XUNICA DESIGN
设计时间:2020 年 10 月
完工时间:2021 年 12 月
项目面积:700㎡
主案设计:朱旭
参与设计:张滢、杨忠屾、廖欣然
项目推广:彭梨
空间摄影:形在摄影 HereSpace/贺川
Project name: Jingxi Gaodin Beauty Hairdressing Center
Project Address: Lufang Center, Tianfu New District, Chengdu, China
DESIGN company: XUNICA DESIGN
Design date: October 2020
Completion date: December 2021
Project area: 700㎡
Main case design: Zhu Xu
Design: Zhang Ying, Yang Zhong Sheng、LiaoXinran
Project promotion: Pengli
Space photography: HereSpace/ Hechuan
— E N D —
客服
消息
收藏
下载
最近


































