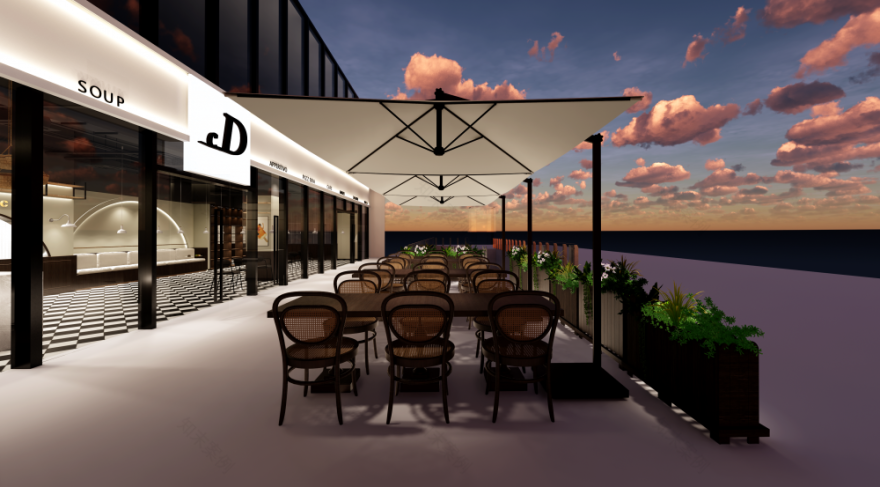查看完整案例


收藏

下载
托斯卡纳
红色的土壤
金色的阳光
浓绿的森林
浅绿的橄榄树
……
各种颜色调和在一起
宛如一幅油画般醉人
——影片《托斯卡纳艳阳下》
Red soil
Golden sunshine
A thick green forest
Light green olive tree
……
The colors blend together
It’s like an oil painting
——Under the Tuscan Sun
DOLCE CUCINA
起源于意大利的地中海风味美食,在快节奏的大环境下,慢下来享受生活,感受来自意大利当地的风情文化。
回归原始与淳朴,抛脱人们对于意大利装饰一贯的奢华论调,保持设计主体的轻松野趣,是 XUNICA 对此次上海意大利餐厅的设计初衷。
让建筑与意式风情来一次有机结合,让食客走入餐厅,仿佛置身托斯卡纳的乡村的小酒馆,萦绕而来的果木烟熏,若有似无的传递着遥远的风味......
DOLCE CUCINA,m
editerranean cuisine originated from Italy. In the fast-paced environment, slow down and enjoy life and feel the local customs and culture from Italy.
The original design intention of xunica for the Italian restaurant in Shanghai is to return to the original and simple, get rid of people’s consistent luxury theory of Italian decoration and maintain the relaxed and wild interest of the design subject.
Let the architecture and Italian style be organically combined, and let the diners enter the restaurant as if they were in a rural tavern in Tuscany. The lingering fruit and wood smoke, if any, conveys the distant flavor......
△设计师 Xu 正在绘制宣传海报
▼项目位置 Project location
DOLCE CUCINA,位于上海徐汇区的商业街口。由于场地的竞争性质,我们的设计重点围绕着,如何在紧凑的空间中创造多样化的空间体验。
Dolce Cucina is located at the commercial street corner of Xuhui District, Shanghai. Due to the competitive nature of the site, our design focuses on how to create diversified space experience in a compact space.
▼平面分析
plane analysis
原始平面是一个长 16.8 米,宽 8.05 米的矩形,布局规整,可发挥空间非常大。
The original plane is a rectangle with a length of 16.8m and a width of 8.05m. It has a regular layout and has a very large space to play.
△原始平面图
餐厅沿街一面规划了外厅区域,最大限度利用空间,内厅容纳了前台区、厨房区、大厅区、私人卡包、摄影墙、红酒柜等多重元素。
The outer hall area is planned along the street to maximize the use of space. The inner hall accommodates multiple elements such as front desk area, kitchen area, hall area, private card bag, photography wall, red wine cabinet and so on.
△平面功能布局图
外厅是一片开敞空间,可供游人尽情快意享用美食,在拓展的环境中,空气是畅通的,物品摆置琐碎却不失秩序感,人可以很好的与开阔建筑风格融为一体。香肠配红酒好不惬意,餐饮也有了另一种情调的可能。
The outer hall is an open space for tourists to enjoy delicious food. In the expanded environment, the air is smooth, and the items are placed in a trivial but orderly manner. People can be well integrated with the open architectural style. Sausages with red wine are not pleasant, and catering also has the possibility of another atmosphere.
内厅
沿街的长廊采用大面积落地窗设计,不仅拉近了室内外的距离,也将意式风情淋漓尽致地展现在游客面前,吸引更多的食客进店用餐。
The corridor along the street of the inner hall adopts a large-area floor to ceiling window design, which not only shortens the distance between indoor and outdoor, but also displays the Italian style incisively and vividly in front of tourists, attracting more diners to eat in the store.
推门进店,视线由下至上:浓郁复古的黑白地板,清爽简洁的木质桌椅,徐徐悬挂的竹质吊篮,一棵绿植掩映住了拱门后忙碌的后厨,搭配影影绰绰的暖橘色灯光,悄无声息地向你传达着异域风情。
Push the door into the store and see from bottom to top: The rich retro black-and-white floor, fresh and simple wooden tables and chairs, slowly hanging bamboo hanging basket, a green plant, hidden behind the arch, the busy kitchen, combined with the shadowy warm orange light, quietly convey the exotic customs to you.
目光左移。在餐厅入口的吧台,设计师摆堆了许多酒、奶酪、面包,很有欧式慢生活意大利 ALimentari 的感觉,进入餐厅便恍然来到可以随即挑选美食的中国杂货铺,首先就让人垂涎三尺。
Looking to the left, at the bar at the entrance of the restaurant, the designer piled up a lot of wine, cheese and bread, which felt like the Italian Alimentari of European slow life. When you entered the restaurant, you suddenly came to the Chinese grocery store where you can choose delicious food immediately, which first made people salivate.
一路往右,开阔整洁的用餐区域向你延展而来。古铜色实木墙裙、悬挂的竹篮稻谷,映衬着灯光余晖,像极了托斯卡纳艳阳下金色的落日。
All the way to the right, the open and tidy dining area extends to you. Bronze solid wood dados and hanging bamboo baskets of rice set off the afterglow of the light, like the golden sunset in the Tuscan Sun.
餐厅主人原本是一位摄影师,走过了世界的很多角落,拍摄了各地的很多风景,设计师 Xu 将这一独特人生经历融入了餐厅设计:
在墙上,规划出一块独立区域进行展示,置身其间,感受来自文艺复兴的古典壮阔。顺着展示墙的下方,一排靠椅三五抱枕,不仅最大程度利用了空间,也流露出意式田园关于家的温馨感。
The owner of the restaurant was originally a photographer. He walked through many corners of the world and photographed many landscapes. Designer Xu integrated this unique life experience into the restaurant design:
On the wall, an independent area is planned for display, in which you can feel the classical grandeur from the Renaissance. Along the lower part of the display wall, a row of chairs and three or five pillows not only make the most of the space, but also reveal the warm feeling of Italian pastoral home.
信步其间,徐徐而至的是一整面的落地式陈列酒柜。葡萄酒,是意大利菜式的灵魂,与意大利厨艺相互共鸣,传承着自古希腊以来绵延不断的葡萄酒史。
Walking slowly, a full floor display wine cabinet came. Wine is the soul of Italian cuisine. It resonates with Italian cuisine and inherits the continuous wine history since ancient Greece.
夜幕落下,斟一杯红酒一饮而尽;华灯初上,微醺的光影打在脸颊上,此刻的你褪去了一天的疲惫,灵魂潜逃到托斯卡纳的乡村,来一次充满着风情与野趣的短暂栖息。
When night falls, pour a glass of red wine and drink it up. At the dawn of the lantern, the slightly drunk light and shadow hit your cheek. At the moment, you fade the fatigue of the day, and your soul escapes to the countryside of Tuscany for a short habitat full of amorous feelings and wild interests.
酒柜背后是特别设计的私密空间,可以提供生日宴席、节日宴请、商务洽谈等私务活动。墙面延续了古铜实木墙裙,向上采用了拼色釉面瓷砖,搭配简约的欧式吊灯,颇有异域古堡的风味。
Behind the wine cabinet is a specially designed private space, which can provide birthday banquets, festival banquets, business negotiations and other private activities. The wall continues the ancient copper solid wood dado, adopts color matching glazed tiles upward, and matches with simple European chandeliers, which has the flavor of an exotic ancient castle.
餐厅尽头
考虑到空间的延展性,设计师 Xu 大胆的采用了镜面墙,从视觉上给予空间更多可能性,真实与虚幻此刻融于一景,就像一墙之隔的闹市与静谧……
At the end of the restaurant, considering the extensibility of the space, designer Xu boldly adopted the mirror wall to give more possibilities to the space visually. At the moment, reality and illusion merge into one scene, just like the downtown and quiet separated by a wall......
电影《托斯卡纳艳阳下》有这样一句台词:永远不要失去你童真般的热情,一切的一切,最后都会如你所愿。
生活,不止车水马龙,也有阳光原野,让灵魂做一次短暂栖息,托斯卡纳的金色暖阳,不仅拯救了绝境中的 Frances,也能温暖驻足流连的你。
There is a line in the film Tuscany in the sun:Never lose your childish enthusiasm,and things will come your way.
Life is not only busy, but also sunny fields. Let the soul make a short habitat. The golden warm sun in Tuscany can not only save Frances in the desperate situation, but also warm you.
项目概况
项目名称|上海意大利餐厅
项目地点|中国 上海
项目面积|137.25㎡
项目时间|2020 年 12 月 15 日
设计公司|XUNICA DESIGN
服务方式|设计
主案设计|朱旭
项目团队|朱旭、向东海、周鑫星
项目推广|彭梨、蒋璨
Project overview
Project Name|Shanghai Italian Restaurant
Project location|Shanghai, China
The project area|137.25 m2
Project time|December 15, 2020
Design company |XUNICA DESIGN
Service mode | Design
Main design | Zhu Xu
Project team | Zhu Xu, Xiang Donghai, Zhou Xinxing
Project promotion | Peng Li, Jiang can
-END-
客服
消息
收藏
下载
最近


























