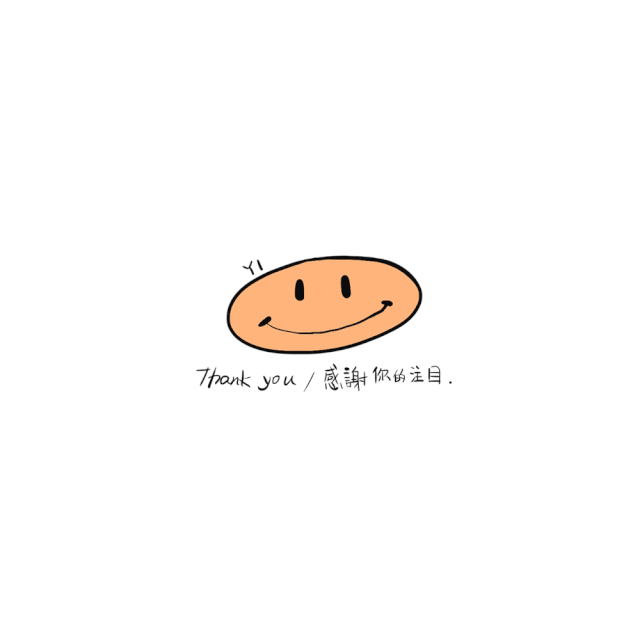查看完整案例


收藏

下载
Mozepeng 莫泽鹏
———————— design with heart,simple life ————————
#ONE / 1 D3SIGN 设计#
本项目位于广州番禺区,套内实用面积 88㎡,小公寓住宅项目。
The project is located in Panyu District, Guangzhou, with a practical area of 88 ㎡ and a small apartment residential project.
▲ 平面方案布置 /Plan layout
▲ 设计方案模型图 /Design scheme model diagram
#TWO / 2
Renderings 效果图
满足住宅的功能需求,设计有两间卧室和非常典型的客厅和厨房。
To meet the functional needs of the residence, it is designed with two bedrooms and a very typical living room and kitchen.
摆脱无聊的公寓设计,设计师做了柔和的圆弧运行沿墙面或者天花,创造一个新鲜的外观以及轻微的空间划分。
Get rid of the boring apartment design, the designer made a soft arc running along the wall or ceiling to create a fresh appearance and slight space division.
公寓的主要材料是艺术涂料与瓷砖的搭配,无主灯的照明设计与空间材质的划分,创造出空间层次的对比感,使突出的公寓更具有个性定制。
The main materials of the apartment are the matching of artistic coatings and ceramic tiles, the lighting design without main lights and the division of space materials, creating a sense of contrast in space levels, making the prominent apartment more personalized and customized.
满足住宅的功能需求,合理的空间划分,几何空间的构成,满足功能的同时也兼顾美学的运用。
Meet the functional requirements of the residence,Reasonable space division and the composition of geometric space not only meet the function, but also take into account the application of aesthetics.
二楼的私密空间,设计师打通了卧室与卧室之间的隔阂,划分空间的同时达到自然光的引进。
In the private space on the second floor, the designer opened the gap between the bedroom and the bedroom, and achieved the introduction of natural light while dividing the space.
业主希望有自己喜欢的设计风格,设计师在思考和处理空间上,目的是创建一个空间颜色,摆脱传统的商业公寓。
Owners want to have their own favorite design style. Designers think and deal with space in order to create a space color and get rid of the traditional commercial apartment.
在整体空间上,大面积的玻璃,光从窗口引进,增加视觉效果。
In the overall space, a large area of glass, light is introduced from the window to increase the visual effect.
———————— design with heart,simple life ————————
▼ 项目介绍
项目地点:广东省广州市
项目名称:长华创意公寓-House
空间面积:88㎡
设计单位:奕米設計工作室
主持设计师:莫泽鹏
设计团队:奕米設計
主体施工:胡永伟施工组
文字:莫泽鹏
Project Name:CHUANGHUACHUANYIGONGYU-House
Roject Location:Guangzhou, China
Project Type:Residential
Design Area:88㎡
Design Firm:YIMIDESIGNSTUDIO
Host designer:Mozepeng
Design Team:YIMIDESIGN
Main Body Construction:Huyongwei Team
Text:Mozepeng
了解更多 YMDS 原创设计?
———————— design with heart,simple life ————————
欢迎分享至朋友圈
Welcome toshare tofriends
奕米設計工作室
,侵权必究
Reproduced please specify
"YIMI DESIGN STUDIO"
Rights Reserved
-联系 YIMI-
TEL:
020-88529026
(YIMI 設計工作室)
广州东方国际商业广场
客服
消息
收藏
下载
最近



























