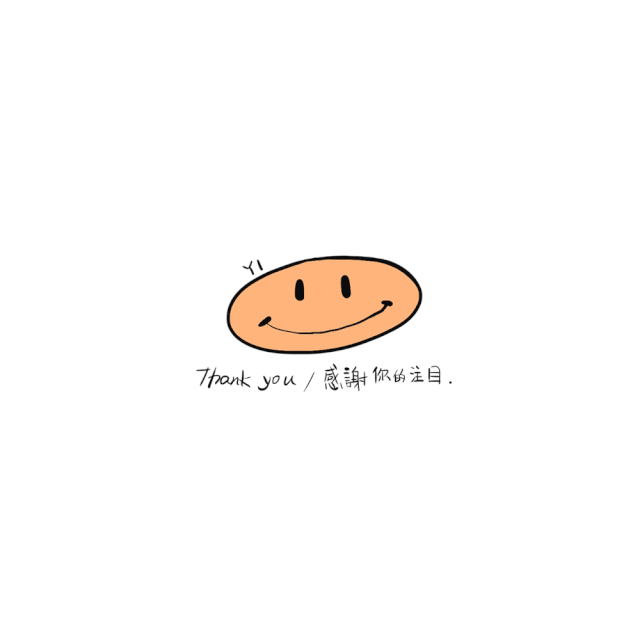查看完整案例


收藏

下载
Chunglamchun 钟林晋 ( 左 ) & Young 马仲扬 ( 右 )
———————— design with heart,simple life ————————
#ONE / 1 D3SIGN设计#
该项目面积为
59.8
平方米,优雅而舒适,业主是年轻小两口,对于两个人的居家空间,他们理想中的样子,是兼具温馨,舒适多种感觉的。项目改造前收纳空间是相对少,布局上也缺乏一些规整性。在设计师与业主的一个沟通后,业主也希望能保留原有墙体的结构上腾出更多的收纳空间。
The project covers an area of 59.8 square meters and is elegant and comfortable. The owners are young couples. For two people's home space, their ideal look is both warm and comfortable.Before the project was transformed, the storage space was relatively small, and the layout lacked some regularity.After a communication between the designer and the owner, the owner also hopes to keep the original wall structure to make more storage space.
▲ 平面方案布置 / Plan layout
▲
剖面图 /
Sectional view
▲
轴测图
/
Axonometric
#TWO / 2
Renderings效果图
#
推开家门,入户设计储物柜
/
鞋柜,摆放日常用品,包括鞋子和雨具、帽子以及钥匙,包括层板、拉抽与台面才能轻松让东西各归其位。
Push the door open, design a locker/shoe cabinet when entering the house, and place daily necessities, including shoes and rain gear, hats, and keys, including shelves, pulls, and countertops to easily put things in their place.
再走进客厅,客厅整体设计中采用一整面储物柜布局,在原有的布局上大大提升了储物空间,整体白色搭配木色显得整个空间通透而明亮。在背景墙设计上,考虑到日常看电视比较少所以在设计上使用投影机取而代之。
Stepping into the living room, the overall design of the living room adopts a full-surface storage cabinet layout, which greatly enhances the storage space on the original layout. The overall white and wood color make the whole space transparent and bright.In the design of the background wall, considering that there is less daily TV watching, the design uses a projector instead.
在日常使用上背景墙储物柜开放格可以充当收纳展示作用,房门的设计上也采用隐形门工艺在视觉上也尽可能让其融入电视背景墙收纳柜其中。
In daily use, the open grid of the background wall storage cabinet can serve as a storage display. The design of the door also uses invisible door technology to visually integrate it into the TV background wall storage cabinet as much as possible.
餐厅设计就以简单的餐边柜搭配餐桌餐台以及入户旁储物鞋柜,出于考虑到业主最初要求整体家具软装都以成品家具为主,所以在选用家具上都是以一些北欧风家具为主,灵活性比较强,日后也可以通过购买不同的软装家具进行更换。
The restaurant design uses a simple sideboard with a dining table and a shoe cabinet next to the door. Taking into account that the owner originally requested that the overall furniture and soft furnishings should be mainly finished furniture, the selection of furniture is based on some NordicMainly wind furniture, flexibility is also strong, you can also buy different soft furniture to replace in the future.
原有卫生间的布局,没有干湿区的划分,改造后在有限的空间内分出干湿区,达到干湿分离的效果。
The original toilet layout has no division of dry and wet areas. After the renovation, the dry and wet areas are separated in a limited space to achieve the effect of separating dry and wet.
步入儿童房,考虑到业主暂未有小孩子打算,所以现阶段是充当书房以及客卧为主,小孩房户型结构是长方形在设计上最大化利用空间采用定制榻榻米、书桌、衣柜,宽
1700mm
榻榻米既能满足基本床垫的尺寸需求,剩余的尺寸也可以充当床头柜的一个使用功能。
Stepping into the children’s room, considering that the owner has no plans for children yet, so at this stage, it is mainly used as a study and guest bedroom. The structure of the children’s room is rectangular. The design maximizes the use of space. Customized tatami mats, desks and wardrobes are used. The width is 1700mm.Tatami can not only meet the size requirements of the basic mattress, the remaining size can also serve as a function of the bedside table.
主卧简单纯净的休眠环境,采用大面积浅灰色作为床头背景色,整体色调柔和。
The simple and pure sleeping environment of the master bedroom uses a large area of light gray as the bedside background color, and the overall tone is soft.
搭配北欧风格家具,床头加入背板设计,使得房间的格局层次分明,在宁静框架下,满足睡眠的要求,消解游历在外的倦意。
Matched with Nordic style furniture, the bed head is designed with a back panel, which makes the layout of the room distinct. Under the quiet frame, it can meet the requirements of sleep and relieve the tiredness of traveling outside.
———————— design with heart,simple life ————————
▼ 项目介绍
项目地点:
广东省广州市
项目名称
:
叶宅
空间面积:
59.8㎡
设计单位:
奕米設計工作室
主持设计师:
钟林晋、马仲扬
设计团队:
奕米
設計
主体施工:
李凯
施工组
文字:
马仲扬
:
Project Name:
YE
Roject Location:
Guangzhou, China
Project Type:
Residential
Design Area:
59.8
㎡
Design Firm:
YIMI DESIGN STUDIO
Host designer:
Chunglamchun、Young
Design Team:
YIMI DESIGN
Main Body Construction:
Likai Team
Text:
Young
———————— design with heart,simple life ————————
欢迎分享至朋友圈
Welcome to share to friends
奕米設計工作室
,侵权必究
Reproduced please specify
"YIMI DESIGN STUDIO"
Rights Reserved
-联系YIMI-
TEL:
020-88529026
(YIMI設計工作室)
广州东方国际商业广场
客服
消息
收藏
下载
最近























