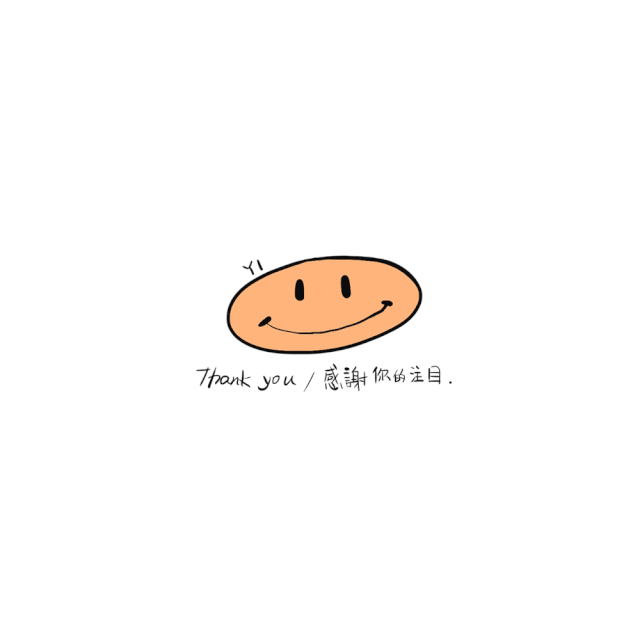查看完整案例


收藏

下载
Chunglamchun 钟林晋 ( 左 ) & Young 马仲扬 ( 右 )
———————— design with heart,simple life ————————
小房子,大智慧
Small home,smart home
#ONE / 1 D3SIGN设计#
项目位于广州天河区翠园街,面积约28.8平米。在这极为宝贵的小空间内,简洁和功能主义是小户型设计的两个主旨。
The project is located in Cuiyuan Street, Tianhe District, Guangzhou, with an area of approximately 28.8 square meters.In this extremely precious small space, simplicity and functionalism are the two main themes of small apartment design.
▲ 平面方案布置 / Plan layout
▲
剖面图 /
Sectional view
▲
爆炸图 /
Exploded view
▲
轴测图
/
Axonometric
#TWO / 2
Renderings效果图
#
空间的狭小,经常会让人感觉压抑、拥挤、不舒适,从视觉上压塑了空间的“体量感”。所以在这次改造中,首先要做的是让室内的视线通透起来。但是小户型住宅,由于其结构限制,室内的结构几乎不能大的改动。在此前提下,设计上调整布局,梳理流线,让空间显得更加通透。让“小”宅看着“小”用着却“五脏俱全”,“上床下桌”“储物收纳”等关键词成为了设计主要点。
The narrowness of the space often makes people feel depressed, crowded, and uncomfortable, which visually squeezes the "sense of volume" of the space.So in this renovation, the first thing to do is to make the indoor sight transparent.However, due to the structural limitations of small-sized houses, the indoor structure can hardly be changed greatly.Under this premise, the layout was adjusted in design, and the streamlines were sorted out to make the space more transparent.Let the "small" house look "small" but "complete with all the internal organs". Key words such as "going to bed and table" and "storage storage" have become the main points of the design.
造“小”宅的空间,最大改动的地方在卫生间与阳台两个功能区域,改造前卫生间窄小并不能满足浴缸需求,小窗户也相对影响了卫生间的采光,改造后整体扩大一点卫生间空间的同时也将卫生间窗户进行一个扩宽处理。为了能利用好室内的采光性,将阳台与室内空间打通后连接起来,将工作台区域设计在封闭阳台区域。
The biggest changes in the space of a "small" house are the two functional areas of the bathroom and the balcony. Before the renovation, the small bathroom could not meet the needs of the bathtub. The small windows also affected the lighting of the bathroom. After the renovation, the overall bathroom space was enlarged.At the same time, the bathroom windows are also widened.In order to make good use of the indoor lighting, the balcony is connected with the indoor space after opening up, and the workbench area is designed in the enclosed balcony area.
紧凑休息室空间也是简约的工作空间,为了能最大化利用好空间的使用性,设计师与业主的沟通后,业主希望通过高架床的形式来实现空间利用的最大化。“上床下桌”的设计结合一层休息的沙发区与简约的工作台+二层的休息区,衣柜融入在两层之中。其他的储物柜利用楼梯下方和工作台上方的每一寸空间。
The compact lounge space is also a simple working space. In order to maximize the use of the space, after the designer communicated with the owner, the owner hopes to maximize the use of space through the form of a loft bed.The design of "up and down table" combines the sofa area on the first floor with a simple workbench + the seating area on the second floor. The wardrobe is integrated into the two floors.Other storage cabinets use every inch of space below the stairs and above the workbench.
休息区与工作区的紧凑结合后,也给整体空间腾出了“客厅”自由活动的区域,业主平时也有养猫的需求,平时可以在“客厅”的活动区域撸猫等其他活动。
The compact combination of the rest area and the work area also frees up the "living room" free movement area for the overall space. The owner usually needs to raise cats, and he can play cats in the "living room" activity area.
其实在每个城市都有很多这样的小空间亟待改造,对于设计师来说,这种
“家”的改造会更有分量,对于居住着来说,家是她们的精神居所,是承载所有过往以及当下生活的容器。每个住宅都应该满足居住者的需求,既然人是不一样的,
家就应该是多种多样的。我们此次的
28
平米小宅改造,也是想要在平凡的生活中,为业主营造一个更加舒适便捷的生活方式。
In fact, every city has many such small spaces that need to be renovated urgently. For designers, this kind of "home" renovation will have more weight. For residents, home is their spiritual residence, which carries all the past and
The container of present life.
Every house should meet the needs of its residents. Since people are different, homes should be diverse.
Our 28-square-meter small house renovation this time also wants to create a more comfortable and convenient lifestyle for the owners in ordinary life.
———————— design with heart,simple life ————————
▼ 项目介绍
项目地点:
广东省广州市
项目名称
:
大城·"小宅"
空间面积:
28.8㎡
设计单位:
奕米設計工作室
主持设计师:
钟林晋、马仲扬
设计团队:
奕米
設計
主体施工:
唐代应
施工组
文字:
马仲扬
:
Project Name:
BCSH
Roject Location:
Guangzhou, China
Project Type:
Residential
Design Area:
28.8
㎡
Design Firm:
YIMI DESIGN STUDIO
Host designer:
Chunglamchun、Young
Design Team:
YIMI DESIGN
Main Body Construction:
Tangdaiyin Team
Text:
Young
———————— design with heart,simple life ————————
欢迎分享至朋友圈
Welcome to share to friends
奕米設計工作室
,侵权必究
Reproduced please specify
"YIMI DESIGN STUDIO"
Rights Reserved
-联系YIMI-
TEL:
020-88529026
(YIMI設計工作室)
广州东方国际商业广场
客服
消息
收藏
下载
最近



















