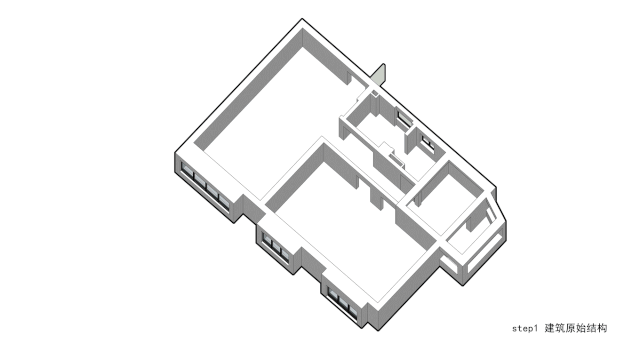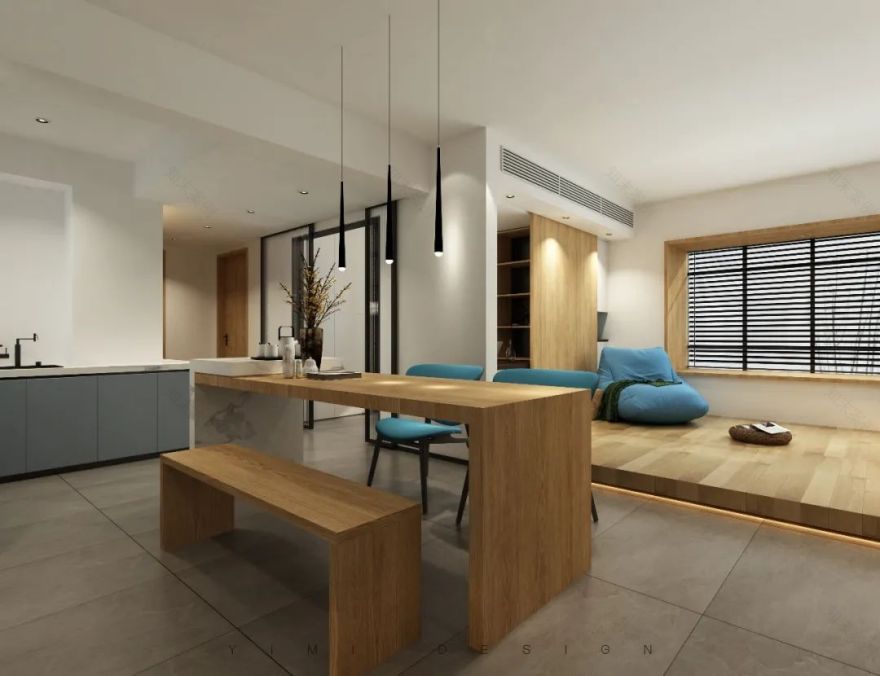查看完整案例


收藏

下载
<钟林晋 Chunglamchun / 黄家钧 H.J.J
>
———————— design with heart,simple life ————————
#ONE / 1 D3SIGN设计#
本项目位于广州市海珠区,实用面积为67.6m²,原有结构为三房一厅,结合实际使用需求,设计师将空间划分为客厅、餐厅、开放式厨房、阳台、主卧、小孩房以及公卫。大体以黑白灰及原木色为基础色彩,以暖灯光和宝蓝色为点缀,使得空间温暖且有活力。
This project is located in Haizhu District, Guangzhou City, with a practical area of 67.6m². The original structure is three bedrooms and one hall. Combined with actual use needs, the designer divided the space into a living room, dining room, open kitchen, balcony, master bedroom, child roomPublic health.The basic colors are black and white gray and wood color, with warm lights and royal blue as embellishment, making the space warm and energetic.
▲ 平面方案布置 /
Plan layout
▲ 结构改造动态 /
C
onvert
▲
轴测图 /
Axonometric
▲
收纳系统 /
Storage system
#TWO / 2
Renderings效果图
#
通过对使用者的实用诉求分析,小孩房打造为一个半开放式空间,与客厅通过书台进行动线隔断,但视觉上保持通透,实现书台既供小孩房使用,也对客厅开放,加强了家庭亲子互动,让家长与孩子能在书台上面对面交流。倘若孩子长大了,需要一个相对私密的空间,小孩房与客厅间与柜子融为一体的隐形趟门可满足,实现了空间私密与开放的转化。
By analyzing the user's practical demands, the children's room is built as a semi-open space, which is separated from the living room by a bookcase, but it is visually transparent, so that the bookcase is used not only for the children's room but also for the living roomThe parent-child interaction has been strengthened to allow parents and children to communicate across the desk.If the child grows up, a relatively private space is needed. The invisible sliding door of the children's room and the living room and the cabinet can be satisfied, realizing the transformation of private and open space.
生活方式决定了空间形态,设计师希望孩子在客厅空间中有一个自由玩耍的舒适温馨的空间,客厅地面木地板抬高及沙发柜处理,立面上的高低差构建出空间的层次。
The lifestyle determines the shape of the space. The designer hopes that the child will have a comfortable and cozy space for free play in the living room space. The wooden floor of the living room is raised and the sofa cabinet is processed. The height difference on the facade constitutes the level of the space.
原本封闭式厨房改造成开放式厨房,加强了空间延续性,打破了原有空间压抑的僵局,厨房尺度的局限,设计师放大了餐台尺度,让餐台兼顾操作台功能,并且设置了统一厨房电器收纳柜,强化了空间整洁性和实用性。
The original closed kitchen was transformed into an open kitchen, which strengthened the continuity of the space and broke the deadlock of the original space. The limitation of the kitchen scale, the designer enlarged the scale of the dining table, let the dining table take into account the function of the operating table, and set a unifiedKitchen appliance storage cabinets enhance the cleanliness and practicality of the space.
通过空间改造,卧室最大化设计了衣物收纳空间,意在空间保持足够整洁,舍去对空间氛围营造无意义的装饰,更注重空间使用生活化和人性化,回归最质朴的状态。
Through space transformation, the bedroom maximizes the design of the clothing storage space, which is intended to keep the space neat and tidy, to discard the meaningless decoration of the space atmosphere, pay more attention to the use of living and humanization of space, and return to the most rustic state.
———————— design with heart,simple life ————————
▼ 项目介绍
项目地点:
广东省广州市
项目名称
:
XYX·薛宅
空间面积:
68 ㎡
设计单位:
奕米設計工作室
主持设计师:
黄家钧
助理设计师:
钟林晋
设计团队:
奕米
設計
主体施工:
王振海
施工组
文字:
林泽筠
:
Project Name:
XYX·X
Roject Location:
Guangzhou, China
Project Type:
Residential
Design Area:
68
㎡
Design Firm:
YIMI DESIGN STUDIO
Host designer:
HuangJiajun
Assistant
designer:
Chunglamchun
Design Team:
YIMI DESIGN
Main Body Construction:
Wang Zhenhai Team
Text:
LinZeyun
———————— design with heart,simple life ————————
欢迎分享至朋友圈
Welcome to share to friends
奕米設計工作室
,侵权必究
Reproduced please specify
"YIMI DESIGN STUDIO"
Rights Reserved
-联系YIMI-
TEL:
020-88529026
(YIMI設計工作室)
广州东方国际商业广场
客服
消息
收藏
下载
最近






























