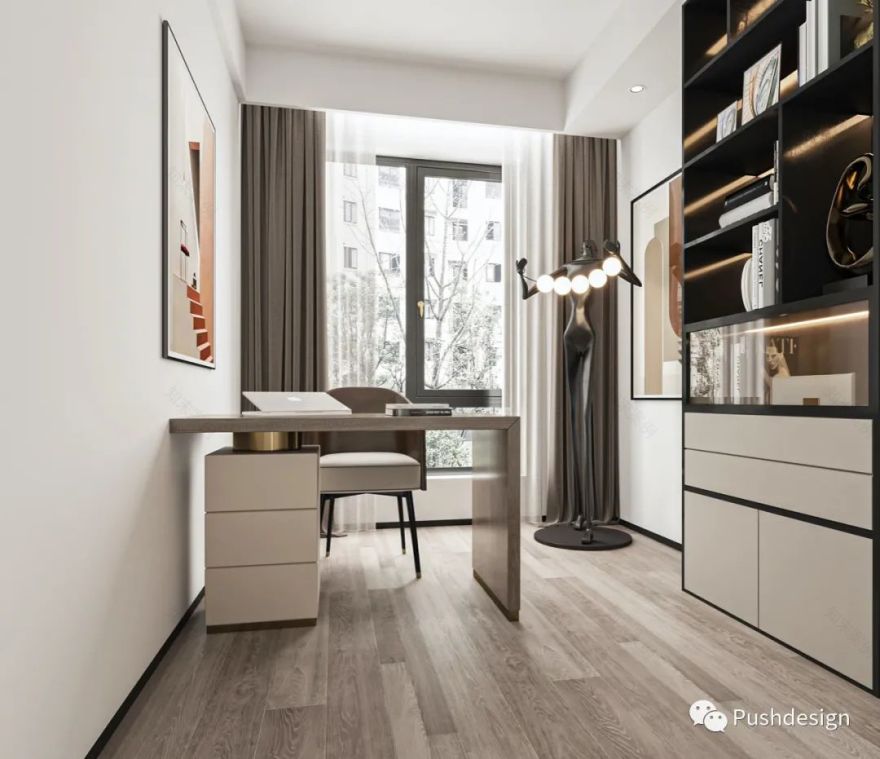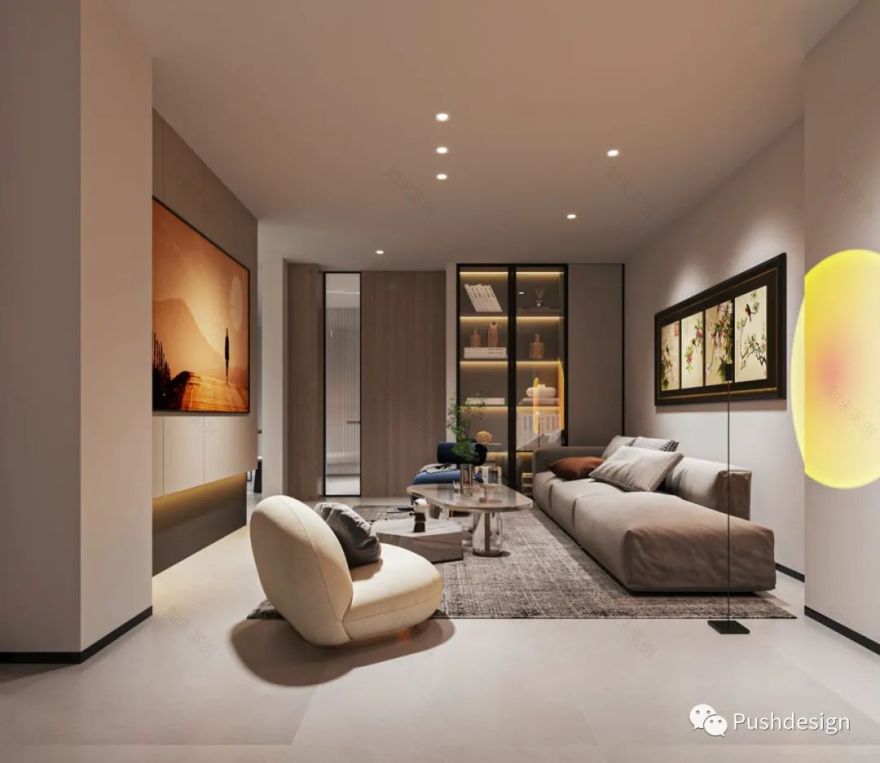查看完整案例


收藏

下载
人间最美是清欢,一首诗,一卷画,一盏茶,相谈甚欢。与你赏画读书提字,也与你余生。
The most beautiful thing in the world is Qinghuan. A poem, a scroll of painting, and a cup of tea are very pleasant to talk about. And you appreciate paintings, read books, and mention words for the rest of your life.
大气有格调的家居环境,以高级灰、白色、木色作为主调,避开浓重的色彩,运用大量直纹线条,勾勒出住宅轮廓,既有现代生活的简约实用,又富有生活气息。
The atmospheric and stylish home environment takes high-grade gray, white and wood colors as the main tone, avoids heavy colors, and uses a large number of straight lines to outline the outline of the house, which not only has the simplicity and practicality of modern life, but also has the flavor of life.
木材和石材的搭配,打造稳重的氛围,主次分明、疏密得当、动静互衬。最大化地将光线保留到室内,使空间更加宽敞明亮、舒张通透。不同材质的细腻纹理相互融合,充满纯净想像,使空间飘散着细腻。
The combination of wood and stone creates a stable atmosphere, with clear primary and secondary, appropriate density and dynamic and static mutual lining. Maximize the light to the interior, making the space more spacious, bright and transparent. The delicate textures of different materials are integrated with each other, full of pure imagination, making the space float with delicacy.
客厅与餐厅无界限之链接,空间色彩以暖色为主色调,利用浅咖色和白色的结合点缀空间色彩。
There is no boundary between the living room and the restaurant. The space color is mainly warm color, and the combination of light coffee and white is used to decorate the space color.
在空间沉稳和谐之余,融入恰当比例的大理石,艺术气韵随之流出,加以点睛,悠然自在,谱写当代人文豪宅篇章。
In addition to the stability and harmony of the space, the appropriate proportion of marble is integrated, and the artistic charm flows out with it. It is easy and comfortable to write a chapter of Contemporary Humanistic luxury houses.
主卧沿用餐厅的色调,像是眼影盘中常被称作大地色系,经典而闻名,使得宁静、使得优雅、使得舒坦。
The main bedroom uses the tone of the dining room, such as the Eyeshadow plate, often known as the earth color system, which is famous for its classic, making the tranquility elegant and comfortable.
色彩完美结合空间装修与品位装饰,使卫生间变得高级简约且平静放松。
The perfect combination of color, space decoration and grade decoration makes the bathroom advanced, simple, calm and relaxed.
书房作为专属的空间,更为私密独立的空间,世界山川异域,风月同天,自我独自享用,心神交汇。摆设、书籍更加彰显兴趣及品味。
As an exclusive space, the study is more private and independent. The world is different, the wind and the moon are the same day, the self can enjoy it alone, and the mind and spirit meet. Furnishings and books show more interest and taste.
次卧浅白色与浅灰色做为基调,略带咖色的床品,凝造高雅的纯净。
The second bedroom takes light white and light gray as the tone, and the slightly coffee bed product condenses into elegant purity.
客卧以灰色调为主,暖白调和,提取布朗尼的棕混合成客卧的主色调,将其繁衍,缔造理想生活。
The guest bedroom is mainly gray, warm and white. Brownie Brown is extracted and mixed into the main color of the guest bedroom to reproduce and create an ideal life.
负一层荟萃美学空间,奢华并非盲目堆积,是归隐的宁静。负一层划分为休闲区、棋牌区、品茗区和健身房,开展沉浸式的精神生活。
The negative floor gathers aesthetic space. Luxury is not a blind accumulation, but a quiet retreat. The negative floor is divided into leisure area, chess and card area, tea area and gym to carry out immersive spiritual life.
虽是“归隐”在负一层的空间,但别有洞天。美是眼前的事物,美也是一种生活方式,把爱好养成肢体语言,述说艺术,也述说心房。偶邀好友切磋棋艺,活得逍遥,活得丰盈。
Although it is "Seclusion" in the negative space, it has a unique cave. Beauty is the thing in front of us, and beauty is also a way of life. Develop your hobbies into body language, tell art, and tell your heart. I invite my friends to learn chess skills and live happily and abundantly.
开放式的享用区也是主人的会客空间,盛情邀请举杯欢聚好客之道,正在其中!
完美生活需动静均衡,然而动静皆宜的拳击主题动态空间,展现在负一层,拳套型沙发和拳击雕像凸显主题,空间的趣味性应然而生,绿植扶摇而上联动上层空间,室内设计与建筑设计完美配合,生命与生活状态完美契合。
The open enjoyment area is also the host’s reception space. It is full of warm invitation, toast and hospitality!
A perfect life needs a balanced dynamic and static space. However, the boxing theme dynamic space suitable for both dynamic and static is displayed on the negative floor. The boxing sofa and boxing statue highlight the theme. The interest of the space should be born. The green plants should be supported and linked with the upper space. The interior design and architectural design are perfectly matched, and the life and living state are perfectly matched.
璞石建筑空间
集外建表现、办公空间、商业空间、居停空间的室内外装饰设计全面服务的专业室内环境设计表现工作室。
以构筑实用、完美的空间,并致力于研究室内设计的原创和独立为发展方向。
拥有一批资历丰富的,有极具创造力的专业室内设计团体。
设计范围:
office 办公空间:办公空间设计、综合写字楼大厦设计
commercial 商业空间:银行/餐厅/咖啡馆/酒吧/茶坊/美容 SPA/专卖店/展示厅/售楼处/会所/诊疗医院等
单体别墅、联体别墅、复式错层、普通住宅的设计
DANIEL ZHAO|赵丹
北京理工大学
清华美院研修
法国 LISAA 学院 室内设计研修
中国精英设计师国际俱乐部(ICCED)精英设计师
中国室内设计协会(CIDA)注册设计师
国际建筑装饰协会认证高级室内设计师
国际建筑装饰协会认证高级陈设设计师
中国室内装饰协会会员
「设计理念」
生活 • 融合 • 包容
Life AFuse Containment
在社会变化与经济发展的节奏中,每个人都希望在城市中找寻自我看似不合理的出现却面对了这样的多元诉求通过自我状态的直视打开人们对于家与回归的思考,力图唤醒城市人对于家的热切归属感,对于空间我希望用舒适和自我这两项基本定义作为终极追求,摒弃复杂的造型和厚重的材料,仅享受空间似随性但又章法可循带来的欢愉。
客服
消息
收藏
下载
最近















