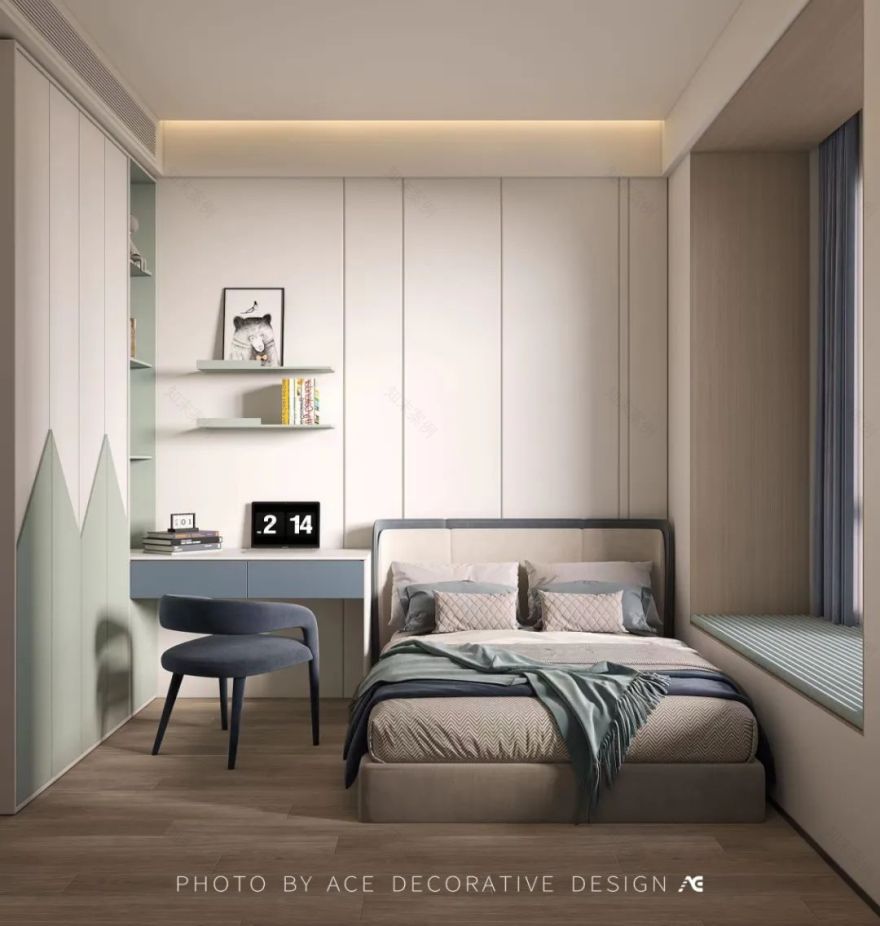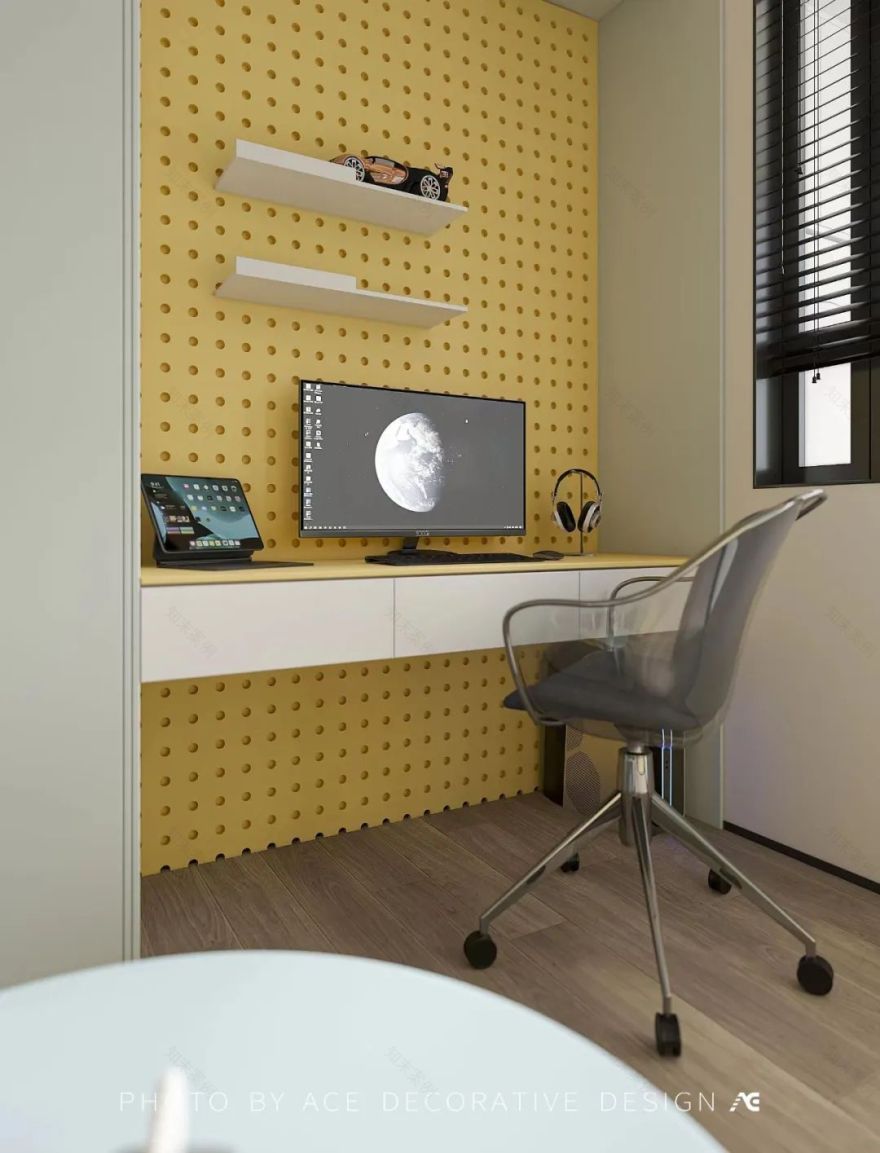查看完整案例


收藏

下载
▲ 点击上方蓝字,关注
【ACE 装饰】
get 最新案例分享~
欢迎关注与星标⭐
INTRO
哲人罗素说:在安静的气氛中,才能产生真正的人生乐趣。
设计的初心,不是空间本身的塑造,而是寻找空间与人的契合点,获得使用功能和精神需求的双重满足。
项目信息
项目地址丨Address:福建泉州新天•湖郡苑 1#04
设计单位丨Design:ACE 筑伦装饰
设计主创丨Designer:赵浚程/罗炜
设计风格丨Style:现代
设计面积丨Area:207㎡
时间丨Time:2022/10
01 电/梯/厅
ELEVATORHALL
电梯厅的设计以大块面材料分割,简练的线条搭配间接光源的氛围渲染,与两侧的收纳柜体围合出一个空间,让人一回到家就有浓郁的归属感。
The design of the elevator hall is divided by large surface materials, concise lines and indirect light source atmosphere rendering, and the storage cabinets on both sides enclose a space, so that people have a strong sense of belonging as soon as they return home.
02 客/厅 LIVING ROOM
客厅以简练的线形构建空间形态,展开享受生活的篇章。以灰色作为空间主色调,柔软亲肤的沙发与精致亮眼的红色沙发椅围合形成会客交流空间,通透的落地窗引入室外景致,形成光 与影的交替,表达自然宁静的美,最终实现无边界设计。The living room constructs the spatial form in a concise linear shape and unfolds the chapter of enjoying life. With gray as the main color of the space, the soft and skin-friendly sofa and the exquisite red sofa chair form a meeting and communication space, and the transparent floor-to-ceiling windows introduce the outdoor scenery, forming the alternation of light and shadow, expressing the beauty of natural tranquility, and finally realizing the borderless design.
03 餐/厅 DINING ROOM
作为家庭用餐交流之所,餐厅的设计延续了客厅的主色调,简洁的线条、平静的色彩铺垫了空间的氛围,艺术画及背景墙点缀区域,表达着居者生活的唯美基调……
As a place for family dining and exchange, the design of the restaurant continues the main color of the living room, with simple lines and calm colors paving the atmosphere of the space, art paintings and background walls decorating the area, expressing the aesthetic tone of the residents’ lives...
04厨/房
KITCHEN
在餐厨空间的设计上,选择了互动性强的开放式厨房,设置于中间的岛台兼吧台成为了空间的视觉中心,与餐厅、客厅保持着紧密的社交属性和亲子互动。
In the design of the kitchen space, the open kitchen with strong interaction is selected, and the island and bar set in the middle has become the visual center of the space, maintaining close social attributes and parent-child interaction with the dining room and living room.
05卧/室
BEDROOM
主卧
Master bedroom
主卧体现一个家的核心生活品质,从造型独特的灯具,到抽象艺术画作的甄选,每一个细微之处都尽显主人对于空间品质与格调的追求,塑造出当代都市群体所向往的生活方式。
The master bedroom reflects the core quality of life of a home, from unique lamps and lanterns to the selection of abstract art paintings, every nuance shows the owner’s pursuit of space quality and style, shaping the lifestyle that contemporary urban groups yearn for.
次卧
Second bedroom
次卧的灰色调在几抹蓝色的映衬下含蓄温和,简洁的布局使人舒适自在,带来温暖安心的睡眠氛围。
The gray tones of the second bedroom are subtle and gentle against the background of several shades of blue, and the simple layout makes people comfortable and comfortable, bringing a warm and safe sleeping atmosphere.
儿童房
Kid’s bedroom
儿童房的光线充足,黄色与其他色彩的灵活搭配让空间活力十足,设计于一体的书桌与柜体,满足了孩子学习与收纳的需求,丰富空间功能的同时又与其他空间达成统一,舒适又惬意。
The children’s room is full of light. The flexible combination of yellow and other colors makes the space full of vitality. The desk and cabinet designed in one meet the needs of children’s learning and storage, enrich the function of the space while reaching unity with other spaces, comfortable and comfortable.
儿童房 Kid’s room 另一间儿童房采用更中性的色调设计,以浅灰色搭配淡雅的雾霾蓝,整体上干净整洁、简约而又不失趣味。
The other children’s room is designed in a more neutral tone, with light grey and elegant smog blue, which is clean and tidy overall, simple and fun.
收纳房 The storageroom 收纳房以榻榻米的设计让渡出卧室休憩的功能,同时抬高地面设计抽屉柜体,增加收纳空间且更具有美观性。
The storage room uses the tatami design to give way to the function of resting in the bedroom, while the floor is raised to design a chest of drawers to increase storage space and make it more aesthetically pleasing.
06休/闲/区
LEISURE AREA
休闲区
在同一个空间内照顾到成人所需的仪式感与孩子必备的娱乐性。配备了舒适的电脑桌椅及相应的电子设备,同时通过斑斓的色彩构造和奇妙的空间搭配,为儿童设计了乐趣游戏空间,有助于激发孩子的无限活力与想象力。
The leisure area takes care of the sense of ceremony required by adults and the necessary entertainment of children in the same space - equipped with comfortable computer desks and chairs and corresponding electronic equipment, and at the same time, through the colorful color structure and wonderful space collocation, the fun play space is designed for children, which helps to stimulate children’s infinite vitality and imagination.
07卫/浴
BATHROOM
卫浴整体以深灰色为基调,空间呈方形结构,中央主动线明确干湿分离的区域,引导出简练高效的操作动线。微光透入,柔和了墙面的粗粝感,给予舒适自在的使用体验。
The bathroom as a whole is based on dark gray, the space is a square structure, and the central active line clearly distinguishes the dry and wet areas, guiding the concise and efficient operation line; Shimmering through, softening the rough feeling of the wall, giving a comfortable and comfortable use experience.
用心感受生活,细嗅芬芳。在设计的观感下,创造出丰富多彩的生活空间,体验人生况味,感受私享空间的意蕴带来的纯粹与自由。
//
平 面 图
DESIGNPLAN
▲ 建筑资料平面图
▲平面布置图
往 期 推 荐
1. ACE 设计 | 极简原木,一场心与静的对话
2. ACE 设计 | 125m²奶油风居所,寻找生活的真意!
3. ACE 设计 | 简而有味的宁静居所,邂逅自然之美
END
客服
消息
收藏
下载
最近

























