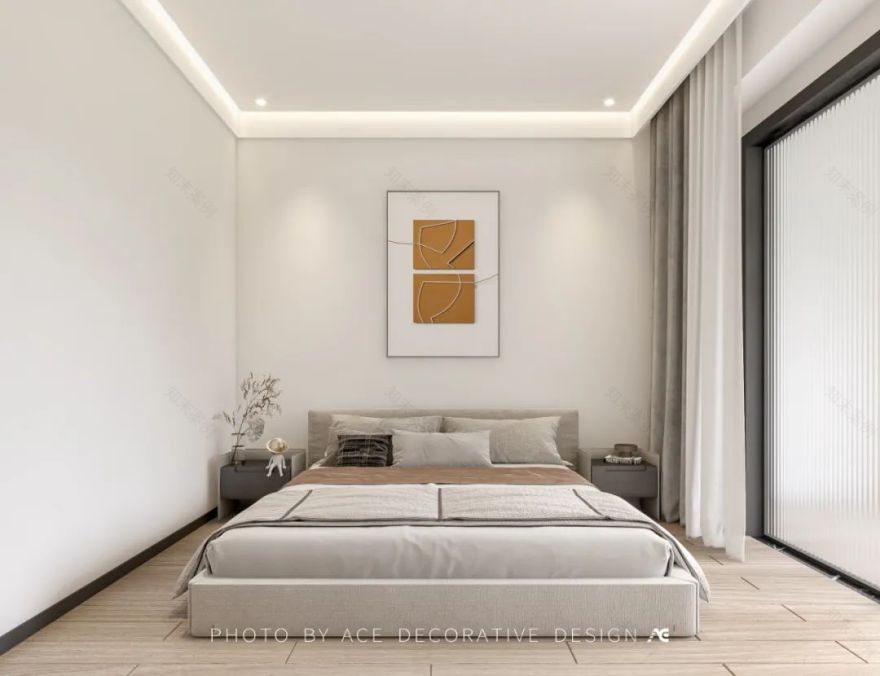查看完整案例


收藏

下载
- 每个人对于生活的期待造就其对空间的想象。——路易斯·康
一个精致的居住空间不应只是视觉的享受,更应体现于心灵上的简约与成熟。本案分享的是一户四房型居住所,整体空间简洁明净,不囿于风格,不随波逐流,用心打造一处可观可赏的心灵安放之所。
项目信息
项目地址丨Address:福建泉州安溪鼎盛金领 15 号楼
设计单位丨Design:ACE 筑伦装饰
设计主创丨Designer:赵永祥
设计风格丨Style:现代
设计面积丨Area:142㎡
时间丨Time:2021/03
01 THE LIVING ROOM AND KITCHEN 客厅+厨房
客厅低调奢华中暗藏精致感,大理石、木质元素和布艺等不同的材质交织碰撞,空间大而不空,简而不陋。简洁的线条勾勒出空间逻辑感和层次,结合不可或缺的艺术品展示,营造出主人高雅的生活环境。厨房和餐厅与客厅相连,让整体更显开阔,大大节约了使用空间,多人同时下厨,烹饪乐趣更大。
The living room hides a sense of sophistication in its low-key luxury, with different materials such as marble, wood elements and fabrics intertwining and colliding, and the space is large but not empty, simple but not ugly. The simple lines outline the sense of spatial logic and layering, combined with the indispensable display of artworks, to create an elegant living environment for the owner.
The kitchen and dining room are connected to the living room, which makes the whole more open and greatly saves the use of space. Cooking with multiple people at the same time makes cooking even more fun.
02THE AISLE
过道
过道运用简洁利落的构成线条进行组合延伸,形成空间的节奏韵律感,这种韵律感让空间与空间对话,不同功能空间有门可开合,应对实际功能需求。
The aisle uses simple and neat composition lines to combine and extend to form a sense of rhythm and rhythm of the space, which allows the space to dialogue with the space, and different functional spaces have doors to open and close to cope with the actual functional needs.
03THE MASTER BEDROOM
主卧
质朴自然的主卧,以白灰为主基调,背景墙的装饰画给安静内敛的空间增添了灵动之感。木质地板尽显一派温润之感,点缀艺术摆件和植物盆栽,让空间不显单调,更添一份弥漫的温情。圆形镜柜的设计,更是迎合女主人的精致生活需求。整面墙的嵌入式衣柜,既能满足收纳,又能方便打理。根据类别进行划分,让衣服、被子、杂物和装饰都有各自对应的空间,不混乱不杂乱。
The rustic and natural master bedroom, with white ash as the main tone, and the decorative painting of the background wall adds a sense of agility to the quiet and restrained space. The wooden floor shows a sense of warmth, embellished with artistic ornaments and plant pots, so that the space is not monotonous, adding a diffuse warmth. The design of the round mirror cabinet caters to the exquisite life needs of the hostess.
The built-in wardrobe of the whole wall can not only meet the storage, but also can be conveniently managed. Divide according to the category, so that clothes, quilts, sundries and decorations have their own corresponding space, not chaotic or cluttered.
04SECOND LIE
次卧
第一间次卧延续了主卧的灰白色调,设计师将业主生活细节和家居功能性合理地融入各个空间角落,让空间更具实用性及舒适性。简约时尚的软装搭配赋予休息空间的精致度,简洁柔和的灯光线条丰富了空间的延展性,营造沉稳素净的宜居格调。
The first second bedroom continues the gray and white tone of the master bedroom, and the designer reasonably integrates the details of the owner’s life and the functionality of the home into all corners of the space, making the space more practical and comfortable. The simple and stylish soft decoration gives the rest space a sophistication, and the simple and soft light lines enrich the malleability of the space and create a calm and clean livable style.
得益于不错采光的次卧,没有繁多的装饰,柔和的色调让人倍感轻松,再配以灰棕的软配,营造出时尚精致、气质优雅且不失温馨舒适的生活空间。
Thanks to the second bedroom with good lighting, there is no multitude of decorations, soft tones, which make people feel relaxed, and with the soft matching of gray brown, it creates a stylish and exquisite, elegant temperament and warm and comfortable living space.
05CHILDREN’SROOM
儿童房
儿童房采用低饱和度的温馨色调,加以浅蓝柜体的点缀,整个空间简约时尚,即便孩子住到成年也不会嫌弃幼稚。
The children’s room adopts a warm tone of low saturation, decorated with a light blue cabinet, the whole space is simple and stylish, even if the child lives until adulthood, he will not abandon childishness.
06TOILET
卫生间
卫生间采用开放与封闭相结合的设计。洗手台设计底部悬空的卫浴柜,既节省空间,又远离洗浴房,有效防止柜子腐蚀,实用便捷。浴室内部的光线透过百叶帘照射在浅灰色大理石上,完美地发挥作用,一起营造出舒适的氛围。
The bathroom is designed with a combination of open and closed. The washstand designs a bathroom cabinet suspended at the bottom, which saves space and is far away from the bathing room, effectively preventing the cabinet from corroding, practical and convenient. The light from the interior of the bathroom shines through the shutters on the light grey marble, working perfectly and together create a cozy atmosphere.
所谓生活,一半烟火,一半清欢。对于很多人来说,成了最简单的梦想。- END
客服
消息
收藏
下载
最近


















