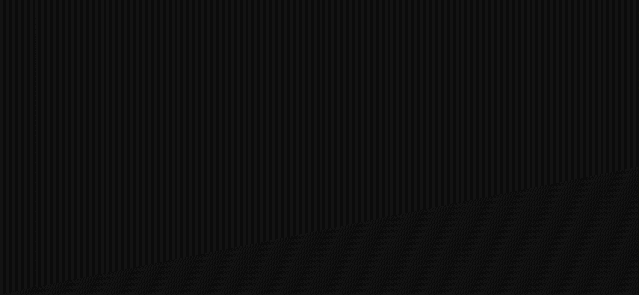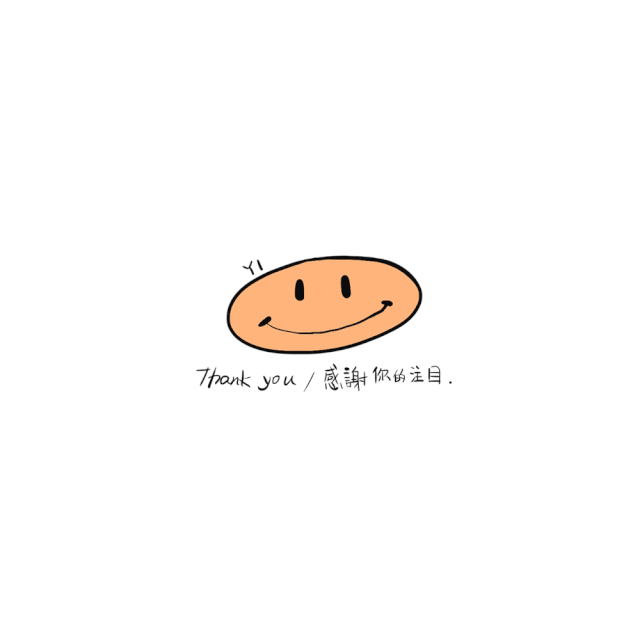查看完整案例


收藏

下载
H.J.J 黄家钧 ( 左 ) & L.Z.Y 林泽筠 ( 右 )
———————— design with heart,simple life ————————
#ONE / 1 D3SIGN设计#
此项目位于珠江公园附近,此案为106.4m²的大平层住宅,拥有一个宽敞的大阳台,通风采光好,结构合理。业主为一对年轻夫妇,思想活跃,品位高雅。本设计主题使用黑白灰以及深木色的整体色调。
This project is located near the Pearl River Park. The project is a large flat-storey residence of 106.4m².It has a spacious balcony with good ventilation and lighting and a reasonable structure.The owner is a young couple, with active thinking and elegant taste.This design theme uses the overall tones of black, white, gray and dark wood.
▲ 平面方案布置 / Plan layout
▲
剖面图 /
Sectional view
▲
轴测图
/
Axonometric
#TWO / 2
Renderings效果图
#
餐厅部分经过精心设计,餐边柜设计为一整面的柜子,增加了大量的储物空间,整体空间的亮度由餐桌上方的吊灯作为主要照明,其他光源作为辅助。
The dining room has been carefully designed. The sideboard is designed as a full-sided cabinet, which adds a lot of storage space. The brightness of the overall space is mainly illuminated by the chandelier above the dining table, and other light sources are used as auxiliary.
客厅和餐厅之间有一个小隔断,作为区域之间的缓冲,也充当玄关的隔断。整体空间的光源也是做了无主灯的设计,主要做该空间对应的重点照明。
There is a small partition between the living room and the dining room, which acts as a buffer between the areas and also serves as a partition for the hallway.The light source of the overall space is also designed without a main light, mainly for the key lighting corresponding to the space.
过道放置冰箱,做了储物柜增加客厅的储物空间。加上的灯带的设计改善原本过道没有光亮且狭长的短板。
Refrigerators are placed in the aisle, and lockers are made to increase the storage space in the living room.The design of the added light strip improves the original aisle without bright and narrow short boards.
主卧部分,将原本的落地玻璃窗改成落地推拉门。利用大阳台采光的优势来增加白天主卧的光亮。并且落地门也使得空间更加具有通透性。
In the master bedroom, the original floor-to-ceiling glass windows are changed to floor-to-ceiling sliding doors.Take advantage of the large balcony lighting to increase the brightness of the master bedroom during the day.And the floor-to-ceiling door also makes the space more transparent.
书房做了大量的柜子作为业主的手办展示柜以及书本等的储物空间。在书房窗台位置做了一个木框造型。使得空间层次感更加丰富。
The study has made a lot of cabinets as storage space for the owner's hand-made display cabinets and books.A wooden frame shape was made on the window sill of the study.Makes the sense of spatial hierarchy more abundant.
客房以后可能作为小孩房使用,所以整体色调偏像一点童趣的色调。衣柜整体也是做尽可能的多,并且多加了储物柜。
The guest room may be used as a kid's room in the future, so the overall color tone is a bit childish.The whole wardrobe is also made as much as possible, and more storage cabinets are added.
———————— design with heart,simple life ————————
▼ 项目介绍
项目地点:
广东省广州市
项目名称
:
JBHF
空间面积:
106.4㎡
设计单位:
奕米設計工作室
主持设计师:
黄家钧
助理设计师:
林泽筠
设计团队:
奕米
設計
主体施工:
王振海
施工组
文字:
林泽筠
:
Project Name:
JBHF
Roject Location:
Guangzhou, China
Project Type:
Residential
Design Area:
104.6
㎡
Design Firm:
YIMI DESIGN STUDIO
Host designer:
Huangjiajun
Assistant
designer:
Linzeyun
Design Team:
YIMI DESIGN
Main Body Construction:
Wang Zhenhai Team
Text:
Linzeyun
———————— design with heart,simple life ————————
欢迎分享至朋友圈
Welcome to share to friends
奕米設計工作室
,侵权必究
Reproduced please specify
"YIMI DESIGN STUDIO"
Rights Reserved
-联系YIMI-
TEL:
020-88529026
(YIMI設計工作室)
广州东方国际商业广场
客服
消息
收藏
下载
最近
























