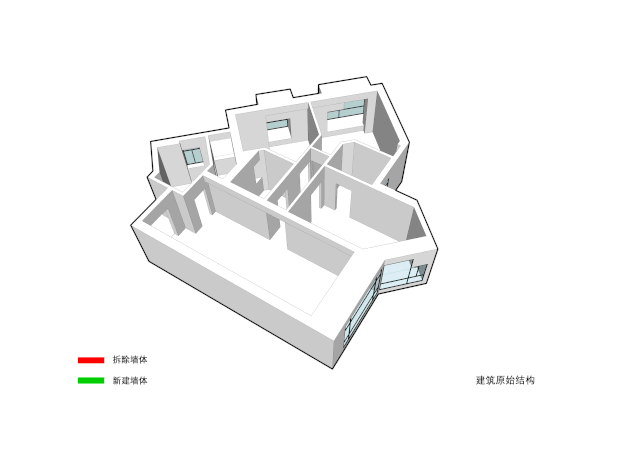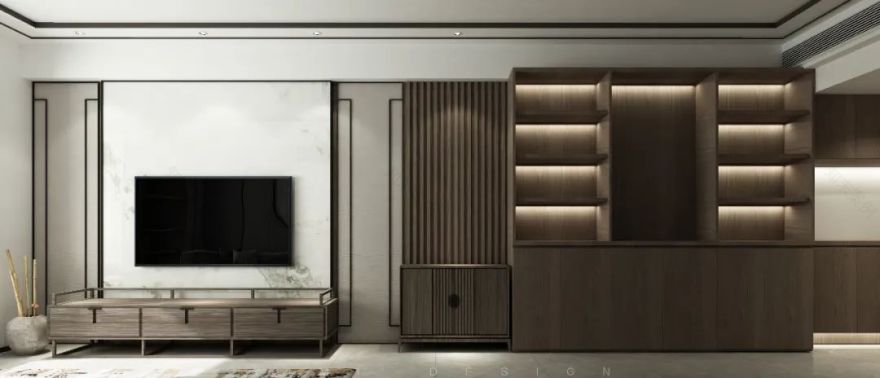查看完整案例


收藏

下载
M.Z.P 莫泽鹏 ( 左 ) & H.J.J 黄家钧 ( 右 )
#ONE / 1 D3SIGN设计#
这次改造的项目位于广东广州越秀区。原始层高为
2.8
米,使用面积为
89.9
㎡,居住者一家三口。
The renovation project is located in Yuexiu District, Guangzhou, Guangdong. The original floor height is 2.8 meters, the use area is 89.9 square meters, and there are three residents.
▲ 平面方案布置 /
Plan layout
▲ 结构改造动态 /
C
onvert
▲
剖面图 /
Sectional view
▲
收纳系统 /
Storage system
#TWO / 2
Renderings效果图
#
入户玄关为简洁的布置,鞋柜灯带线条干净利落,打造出雅致幽雅的感觉。
The entrance porch is a simple layout, and the shoe cabinet light strips are clean and neat, creating an elegant and elegant feeling.
与鞋柜相连的是到顶的餐厅储物柜,增加室内的储物功能。上层是开放式的隔层,利用灯带使隔层更加层次分明。柜子使用经典古朴的木饰面营造冷静成熟的气氛。餐厅和厨房用栅格玻璃门作为隔断,有了几分纤巧灵动的意思,层次丰富了不少,看起来不再呆板。
Connected to the shoe cabinet is the restaurant locker to the top, which increases the indoor storage function. The upper floor is an open compartment, using light strips to make the compartment more distinct. The cabinet uses classic and rustic wood finishes to create a calm and mature atmosphere. The dining room and the kitchen use grid glass doors as partitions, which means a little bit more dexterous and flexible, and the layers are rich in a lot. It looks no longer dull.
客厅电视背景墙运用水墨江南大理石,有着东方格调。朴实自然的木质加上柔软的沙发,古今结合,虽然中式的意境不是太浓郁,单却使人安静舒适。沙发背景墙白色硬包,利用黑色拉丝不锈钢包边与灰色的墙区分,圆形的挂饰犹如云中明月。休闲区采用卡座包围窗户,延伸空间感,消弭了空间的界限,使室外风景与室内共享,变成一幅美画,消浅淡雅之气的相互交融,缓缓流动开来。
The living room TV background wall uses ink Jiangnan marble, which has an oriental style. The simple and natural wood combined with the soft sofa is a combination of ancient and modern. Although the Chinese mood is not too rich, it is quiet and comfortable. The sofa has a white hard cover on the background wall, which is distinguished from the gray wall with a black brushed stainless steel edging. The circular ornament is like a moon in the cloud. The leisure area adopts card seats to surround the windows, extending the sense of space and eliminating the boundaries of the space, so that the outdoor scenery and indoors can be shared and become a beautiful painting.
过道面对着的是木作栅格,好的木作可以为室内氛围增加不少,在过道行走时看着栅格装饰和古典的矮柜,制造出了一幅古色古香的画境。
The aisle is facing a wooden grid. Good wooden works can add a lot to the indoor atmosphere. Looking at the grid decoration and the classic low cabinet while walking in the aisle, it creates an antique painting.
过道尽头是主卧。
At the end of the aisle is the master bedroom.
主卧通过细节散发出一种低调素雅的感觉,微妙柔软的山水背景墙贯穿整个项目,为项目带来独特的设计美学。简洁的室内添上简单的家具,洒上满室的阳光,便是慢慢的惬意舒适。
The master bedroom exudes a low-key and elegant feeling through the details. The subtle and soft landscape background wall runs through the entire project, bringing a unique design aesthetic to the project. The simple interior is complemented by simple furniture, and the room is full of sunshine.
小孩房则呈现现代简约,能让人感受明亮气息。休息区已地台为形式,使空间更具有灵活性,同时削弱了房间的不规则和角落。
L
形的衣柜可容纳许多衣服,提升收纳空间。
The children's room is modern and simple, which makes people feel bright. The seating area has a platform as a form, which makes the space more flexible and weakens the irregularities and corners of the room. The L-shaped wardrobe can hold many clothes and enhance the storage space.
———————— design with heart,simple life ————————
▼ 项目介绍
项目地点:
广东省广州市
项目名称
:
DH-孙宅
空间面积:
89.9㎡
设计单位:
奕米設計工作室
主持设计师:
黄家钧
助理设计师:
莫泽鹏
设计团队:
奕米
設計
主体施工:
王振海
施工组
文字:
张颖珊
:
Project Name:
DH·S
Roject Location:
Guangzhou, China
Project Type:
Residential
Design Area:
89.9
㎡
Design Firm:
YIMI DESIGN STUDIO
Host designer:
HuangJiajun
Assistant
designer:
MoZepeng
Design Team:
YIMI DESIGN
Main Body Construction:
Wang Zhenhai Team
Text:
ZhangYingshan
———————— design with heart,simple life ————————
欢迎分享至朋友圈
Welcome to share to friends
奕米設計工作室
,侵权必究
Reproduced please specify
"YIMI DESIGN STUDIO"
Rights Reserved
-联系YIMI-
TEL:
020-88529026
(YIMI設計工作室)
广州东方国际商业广场
客服
消息
收藏
下载
最近






















