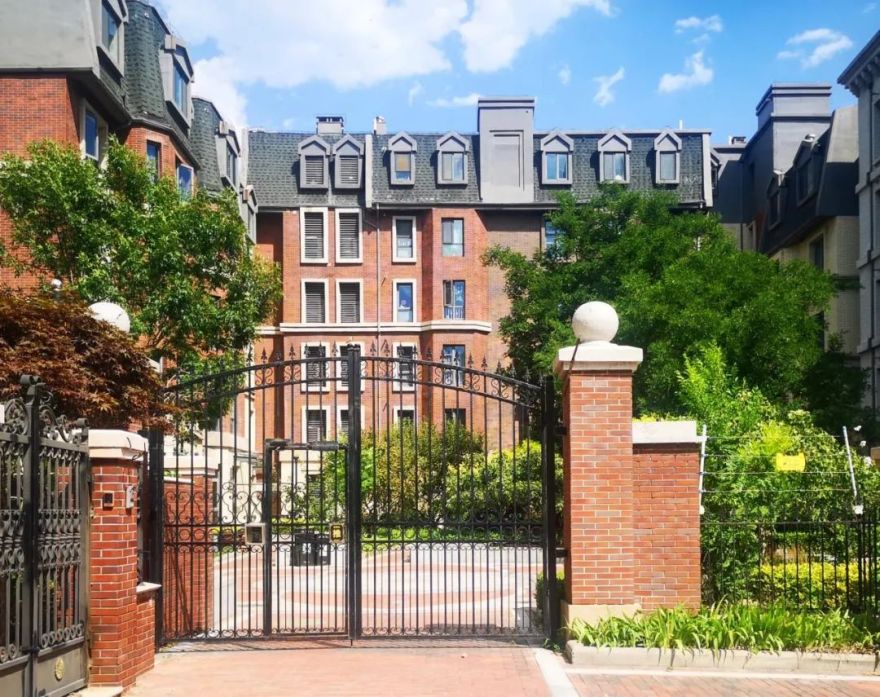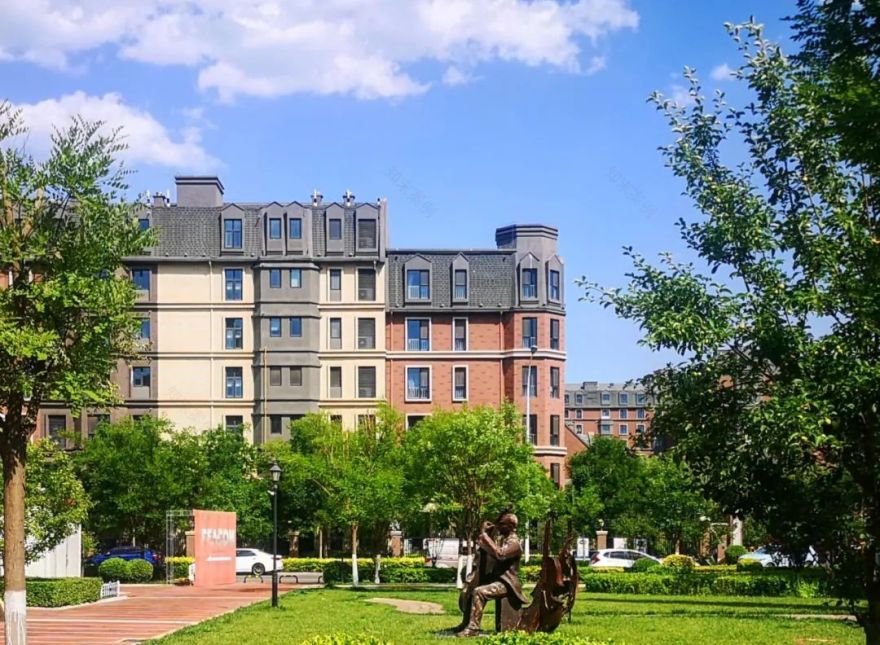查看完整案例


收藏

下载
天津市经济技术开发区的社区开发项目采用了新英格兰小镇的主要设计理念,并可结合其恒久而优美的独特社区特色,使该项目能随时间流逝日渐成熟,并保持恒久不变的高尚品质。
The Tianjin TEDA Community Development is based on some key principals used in the planning of small New England towns. The unique character of these timeless and picturesque communities can be incorporated into the Tianjin TEDA Development to give it that timeless quality with the appearance of mature growth over an extended period of time.
镇中心 Town Center 为市民创造一个集购物、贸易、资讯交流于一体的标志性场所。镇中心通常与重要城市建筑紧密相联系,如图书馆、市政、百货店、餐馆和宗教场所。
Creating a civic open space that is used as the symbolic meeting place of residents for market activities, exchanging of goods, information and ideas. Typically the town center is lined by important civic buildings such as libraries, a town hall, retail establishments, restaurants and places of worship.
主街
Main Street
除了镇中心,开发项目的主要整体布局元素是主干道形成的南北轴。这里将成为商业主干道,也是联系其他所有广场、节点、次级道路的主要组织线路。可设置多条拟设置的机动车道,包括运输交通和自行车交通。独特铺装风格的宽阔人行道上种植了高大的成熟树木,同时设置特色鲜明的长凳、栏杆和灯柱等街道设施。
Apart from the Town Center, the primary overall organizing element of the development will be the north/south axis of the Main Street. This will be the main commercial thoroughfare and the organizing line from which all other squares, nodes and secondary streets are connected and intersected. The street will be broad enough to accommodate multiple lanes of proposed vehicular traffic including mass transit and bicycles. Wide, uniquely paved sidewalks with large mature trees will be incorporated along with distinctive street furnishings such as benches, bollards and light posts.
轴心
Axial focus
镇中心的一端通常都会设置一座具有独特重要意义的建筑,然后其他所有建筑物都以此为中心进行设置。大多数情况下,这座重要建筑都是宗教场所,代表该社区的道德和精神文明核心。
At one end of the town center is typically located a building of unique importance that all other structures are organized around. In most cases this building is a place of worship and holds the moral and spiritual ideals and aspirations as the focus of the community.
空间感 Sense of Space
邻里空间必须按照每个社区特殊的需要来设计,以反映其独特的理想。所谓空间,可以是树木繁茂、曲径通幽、流水潺潺、供人休息的绿化地带;或者设计更偏向都市化,采用独特有趣的铺砌图案,空出适合举行活动和文艺表演的场地。无论选择哪一个方案,都必须认真斟酌人行道面积、街道、铺路材料、举行各种活动的机会、街道摆设和人流量。
The town center space must be uniquely designed to the specific needs of each individual community to reflect that particular neighborhoods ideals. The space can be a landscaped green open area lined with trees and lush landscaping with meandering paths, water elements and places for respite. Or the design can be more urban with unique and interesting paving patterns and places for organized activities and performances. In either case, the dimensions of sidewalks, streets, paving materials, opportunities for a variety of activities, lighting, street furniture and pedestrian scale must all be taken into careful consideration.
尺度感
Sense of Scale
镇中心应让人感到便于抵达,并与临近社区成为一体。因此,建筑尺度非常重要,不能让在空间上让规划的开敞空间有压迫之感。建筑高度一般控制在 2 到 4 层。尺度控制元素,例如凉蓬、雨蓬、骑楼、小树木和长凳,都为行人从竖向的建筑物到水平的开敞空间提供了积极的过渡空间。各空间必须尽量接受阳光照射,而不受高层建筑物阴影的影响。
The town center should feel accessible, approachable and integrated to the immediate community. In this regard, the scale of buildings is crucial in order to not overwhelm the planned open space. Building heights are generally limited to two to four stories. Scaling elements such as awnings, canopies, arcades, small trees and benches all provide an active transition for pedestrians from the vertical building forms to the horizontal open space. Natural sunlight must fill the space and be devoid of tall building shadows as much as possible.
街墙 Street Walls
中心地段较低尺度的建筑应具备独特街墙的建筑形态,包括传统尖屋顶及恰当比例。镇中心内的标志性建筑等重要建筑将精心设计,凸现其重要地位。较高的建筑通常采用平屋顶。
The lower scaled buildings within the center will uniquely form street walls including traditionally pitched roofs and proportions. Significant buildings such as the focal buildings within the town center will by specially design to reflect their importance. The taller towers will typically incorporate flat roofs.
互连的绿化节点
Interconnected Green Nodes
通过“绿化节点”的建设,可将镇中心的感觉延伸到整个项目开发区域。每个绿化节点都有容易辨认的特质,有助于与其他相邻街区区分开来。这样,各开发项目分区都各自具备街坊邻里的焦点,这对营造“小镇”感觉是非常重要的。此外,所有绿化节点都通过绿化人行道直接与镇中心相连,创造出一个环形公园般的步行小道系统。
The feeling of the town center can be extended throughout the development by creating “green nodes”. Each of these green nodes will have its own identifiable character to help distinguish it from other neighborhood blocks. In this way, the separate development areas can maintain a neighborhood focus important to that “small town” feel. Additionally, all the nodes can be linked with landscaped pedestrian paths directly to the town center thereby creating a looped park-like pedestrian path.
城镇边缘 Urban edge 应将较低尺度的邻里中心围合的建筑与周边较高的住宅建筑区分开来。将较高的建筑置于城镇周边,可为内部的社区营造出一种围合而安全的感觉。
A distinction should be made between the enclosed lower scaled buildings of the neighborhood center and the taller urban residential buildings at the perimeter. By placing the taller buildings on the urban perimeter a sense of enclosure and protection is created for the inner community.
建筑材料 Materials 建筑材料通过各种色彩和质地,营造颇有渊源的建筑形象。应精心斟酌砖、石材、木料和金属面板等材料的使用。
Building materials will include a variety of colors and textures to give the impression of being built over time. Brick, stone, wood, glass and metal panel will all be carefully considered.
项目信息:
开发甲方:天津招商地产与天津泰达发展有限公司
项目名称:泰达 MSD 高尚住区项目
项目地址:天津滨海新区泰达现代产业服务区(MSD)东侧
占地面积:273,058 平方米
设计面积:417,778.74 平方米
SBA·思倍建筑设计
客服
消息
收藏
下载
最近


















