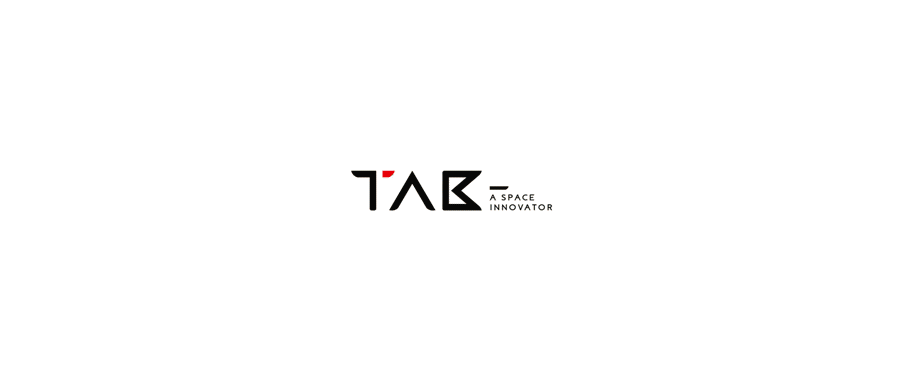查看完整案例


收藏

下载
玛瑙琉璃瓦,浸透着金碧辉煌。巍峨高耸的楼阁,倒映在湖水中,流连着渺渺波光云影,有着一股贯穿青天的磅礴气势。金色的铸壁,在手绘山水画的墙面彩绘粉饰下,显得古色古香古朴厚重,给人一种无比的震撼感。
The agate glazed tiles are immersed in magnificence and splendor. The towering pavilions are reflected in the lake water, lingering with the faint waves, light and clouds, with a majestic aura that runs through the blue sky. The golden cast wall, under the wall painting whitewash of hand-painted landscape paintings, looks antique and simple and heavy, giving people a sense of incomparable shock.
——
Xianmei
设计从适度的幸福观出发,探寻如何安排我们的生活。既不一味地铺满,也不强调刻意的留白,而是在线条与色彩之中,寻觅到和谐适度的美感,在慵懒与华丽之中,找寻完美的平衡点。
The design starts from a moderate view of happiness and explores how to arrange our lives. It neither blindly spreads nor emphasizes deliberate white space, but finds a harmonious and moderate beauty in the lines and colors, and finds the perfect balance between laziness and magnificence.
(平面设计图)
适度,是指事物保持其质和量的限度,是质和量的统一。幸福也应如此,适度地思考,适度地行动,适度地平衡,当我们不再执着地想拥有一切,当我们试着摒弃过多的物化堆砌,空间和想象就来了:光会照耀进来,气氛不受阻碍,美好也有处可依,我们称之为“适度的幸福观”。
Moderate refers to the limit for things to maintain their quality and quantity. It is the unity of quality and quantity. Happiness should also be like this. Think moderately, act moderately, and balance moderately. When we no longer insist on owning everything, when we try to abandon too much materialization, space and imagination will come: light will shine in, the atmosphere is unhindered, and there is something to be good about. We call it the "appropriate concept of happiness."
客厅及餐厅
Living room and dining room
室内以适当悬空的结构设计和不设限的空间规划,重新定义对家的理解。理石、金属及布艺等元素和色彩碰撞,形成不同的视触觉体验,种种尺度考量,整个空间呈现一种适度的舒适感。
The interior uses appropriate suspended structural design and unlimited space planning to redefine the understanding of home. The collision of elements and colors such as marble, metal and cloth art form different visual and tactile experiences. Considering various scales, the entire space presents a moderate sense of comfort.
(客厅 A)这里没有多余的装饰,没有多余的功能,也没有多余形式,一切都刚刚好,也赋予了家更多的故事氛围。
There is no extra decoration, no extra function, no extra form, everything is just right, and it also gives the home more story atmosphere.
(客厅 B)
(玄厅)
(餐区 A)
(餐区 B)
卧室
Bedroom
兼顾多与少、轻与重、软和硬的矛盾关系,主卧空间在延续了岩板材质的运用上,融入多种元素内容,借以传递生活有度,心情坦然的幸福观:兼容并蓄,保持平稳的心态,让一切变得刚刚好,就会产生恰到好处的得到。
Taking into account the contradictory relationship between more and less, light and heavy, soft and hard, the master bedroom space continues the use of rock slab material and incorporates a variety of elements to convey the concept of happiness in life and calm mood: inclusive and maintaining With a stable mindset, everything becomes just right, and you will get just the right amount.
(主卧 A)
(主卧 B)
(次卧)儿童房 Children’s room
孩子是家庭快乐的源泉,色彩和软装在这里就变得浪漫活泼起来。别致创意的主题床头背景,清新与活力自然流露。在这里,生活的一切都是崭新的,充满期待的未来。
Children are the source of family happiness, and colors and soft decorations become romantic and lively here. The unique and creative themed bedside background reveals freshness and vitality naturally. Here, everything in life is brand new and full of expectations.
(儿童房 A)
(儿童房 B)
厨房
kitchen
简约的厨房,暗拉手设计,原木柜体、白色理石的台面和五金,很精致大气。
The simple kitchen, hidden handle design, log cabinets, white marble countertops and hardware, are exquisite and atmospheric.
(厨房 A)
(厨房 B)
盥洗区
Bathroom
盥洗区呈现出极简的雅致之美,月影下乘风破浪,树影间窥见一斑。沐浴时换个形状看世界,波澜不惊,光芒不垮,散发出精致舒适而又惬意从容的生活气息。
The wash area presents a minimalist and elegant beauty, riding the wind and waves under the moon shadow, and a glimpse from the shadows of the trees. Look at the world in a different shape when you take a bath. The waves are not shocking, the light is not broken, and it exudes a delicate, comfortable and comfortable atmosphere of life.
(盥洗区 A)
(盥洗区 B)
(公卫)
项目信息
Project information
项目名称:威尔夏
项目地点:中国 北京
设计范围:私宅 建筑面积 200㎡
设计公司:TAB SPACE
主创设计:孔義博
设计成员:董海锋 宋炜良 李文涛
完成时间:2021
Project : Wilshire
location: Beijing, China
Area: Private Building Area 200m²
Studio: TAB SPACE
Designer: Alex Kong
Assistant: HaifengDong Weiliang Song Wentao Li
Date: 2021
设计主创
Designer
孔義博
TAB 合伙人丨设计总监
毕业于鲁迅美术学院
APDC 亚太设计中心 认证设计师
中国室内装饰协会 住宅高级设计师 室内建筑师
SINA 新浪家居网 特约设计师 专访设计师
CCTV BTV 特约设计师 专访设计师
曾在世界知名德国事务所 KSP Jürgen Engel Architekten 研修设计。
设计作品涉及建筑,酒店,办公空间,室内私宅,商业空间等多个领域。
Alex Kong
TAB SPACE Partner丨Design Director
Graduated from Lu Xun Academy of Fine Arts
APDC Asia-Pacific Design Center Certified Designer
Interior Architect, Senior Residential Designer, China Interior Decoration Association
SINA Sina Home Network Special Designer Interview Designer
CCTV BTV designer interview designer
He studied design at the world-renowned German firm KSP Jürgen Engel Architekten.
The design works involve architecture, hotels, office space, indoor private homes, commercial space and many other fields.
丨END丨
设计.生活.体验. Design.Life.Experience.
分享每个完美的设计. Share every perfect design.
点分享
点收藏
点点赞






















































