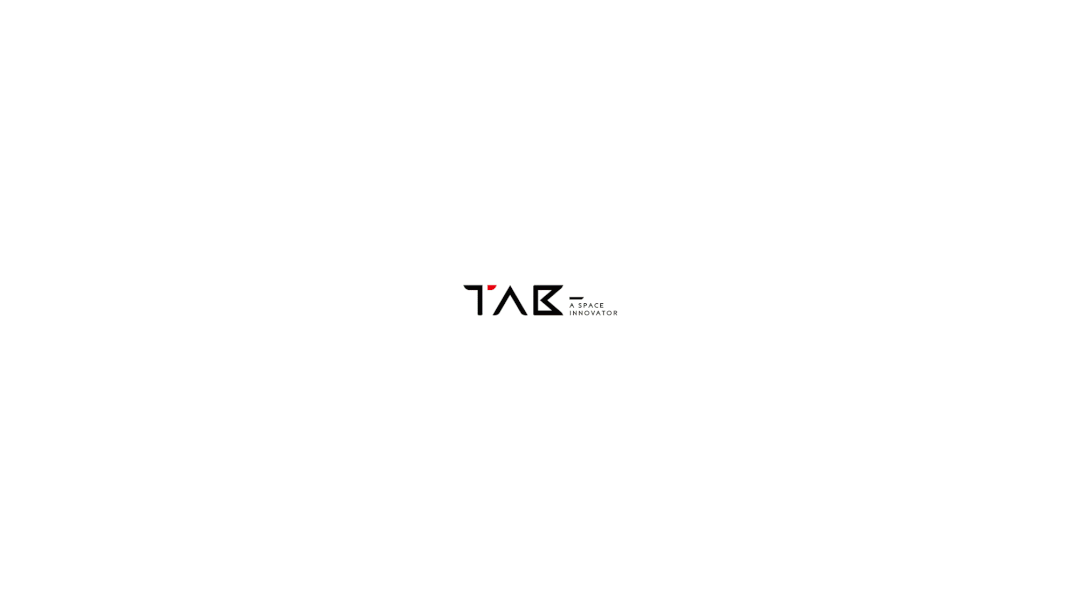查看完整案例


收藏

下载
人们在那里高谈着灵感的东西,而我却像首饰匠打金锁那样地劳动着把一个个小环非常合适地联接起来。
— 海涅
Where people talk about inspiration,And I worked like a jeweler to make the golden locks, connecting the little rings in perfect harmony.
— Heine
一个城市的建设,离不开这块地方自然的本身,自然,也是这个城市最初的模样。自然,是一抹绿色,是一片湖水,是一块石头,坚韧、风化为万物,城市的人,向往自然,沉浸自然,意会自然。
The construction of a city is inseparable from the nature of this place, which is also the original appearance of the city. Nature is a touch of green, a lake, and a stone, tough and weathered into everything. People in the city yearn for nature, immersed in nature, and understands nature.
开放而现代平面规划完美的契合了白色基调,使得空间更加通透。
Open and modern plane planning perfectly fits the White tone, making the space more transparent. Living room and dining room.
运用漏景的手法委婉地把茶区景色融入到客厅中,不仅加深了客厅和茶区的联系,茶区的光线也渗透到客厅中来。气宇轩昂的马头落地灯,点缀了客厅的格调,与温顺的小狗形成鲜明对比,增加了空间的趣味性。
Using the method of leakage of scenery to gently integrate the scenery of the tea area into the living room, not only deepened the connection between the living room and the tea area, but also the light of the tea area penetrated into the living room. The imposing headset lamp embellishes the style of the living room and contrasts sharply with the docile puppy, increasing the fun of space.
这里没有多余的装饰,没有多余的功能,也没有多余形式,一切都刚刚好,也赋予了家更多的故事氛围。
There is no extra decoration, no extra function, no extra form, everything is just right, and it also gives the home more story atmosphere.
玄厅及活动区 Hall andActivity area
吸引人的是玄厅尽头的一个优美的弧形楼梯,加以黑色线条的收边,把优美的弧形完美地体现出来,仿佛在欢迎着回家的人。垭口旁边嵌入的镜子,巧妙地给空间增加了几分格调和趣味。
Attractive is a beautiful curved staircase at the end of the hall, with the edge of the black line, the beautiful arc perfectly reflected. As if welcoming home. The mirror embedded next to the pass cleverly adds a few points of style and interest to the space.
卧室 Bedroom
屋顶的天窗和这个创意的吊灯简直是最佳拍档,天窗充足的光线给读书带来完美体验。
The skylight on the roof and the creative chandelier are perfect partners. The skylight provides the perfect experience for reading.
影音室及书房 Video room andStudy
满足业主多元化的功能需求,可以在这里充分放松心情,尽情享受生活。在活力挥杆中留下健康和惬意,释放工作压力。
To meet the diversified functional needs of the owners, you can fully relax and enjoy life here. Leave health and comfort in the vigorous swing and release work pressure.
项目信息
Project information
项目名称:远洋天著
项目地点:中国 北京
设计范围:私宅 建筑面积 200㎡
设计公司:TAB SPACE
主创设计:孔義博
设计成员:方丰志 班晓艳 谢阳涛
完成时间:2018
Project :
Ocean World
location: Beijing, China
Area: Private Building Area 200m²
Studio: TAB SPACE
Designer: Alex Kong
Assistant: FengzhiFang Xiaoyan Ban Yangtao Xie
Date: 2018
设计主创
Designer
孔義博
TAB 合伙人丨设计总监
毕业于鲁迅美术学院
APDC 亚太设计中心 认证设计师
中国室内装饰协会 住宅高级设计师 室内建筑师
SINA 新浪家居网 特约设计师 专访设计师
CCTV BTV 特约设计师 专访设计师
曾在世界知名德国事务所 KSP Jürgen Engel Architekten 研修设计。
设计作品涉及建筑,酒店,办公空间,室内私宅,商业空间等多个领域。
Alex Kong
TAB SPACE Partner丨Design Director
Graduated from Lu Xun Academy of Fine Arts
APDC Asia-Pacific Design Center Certified Designer
Interior Architect, Senior Residential Designer, China Interior Decoration Association
SINA Sina Home Network Special Designer Interview Designer
CCTV BTV designer interview designer
He studied design at the world-renowned German firm KSP Jürgen Engel Architekten.
The design works involve architecture, hotels, office space, indoor private homes, commercial space and many other fields.
丨END丨
设计.生活.体验. Design.Life.Experience.
分享每个完美的设计. Share every perfect design.
点分享
点收藏
点点赞

















































